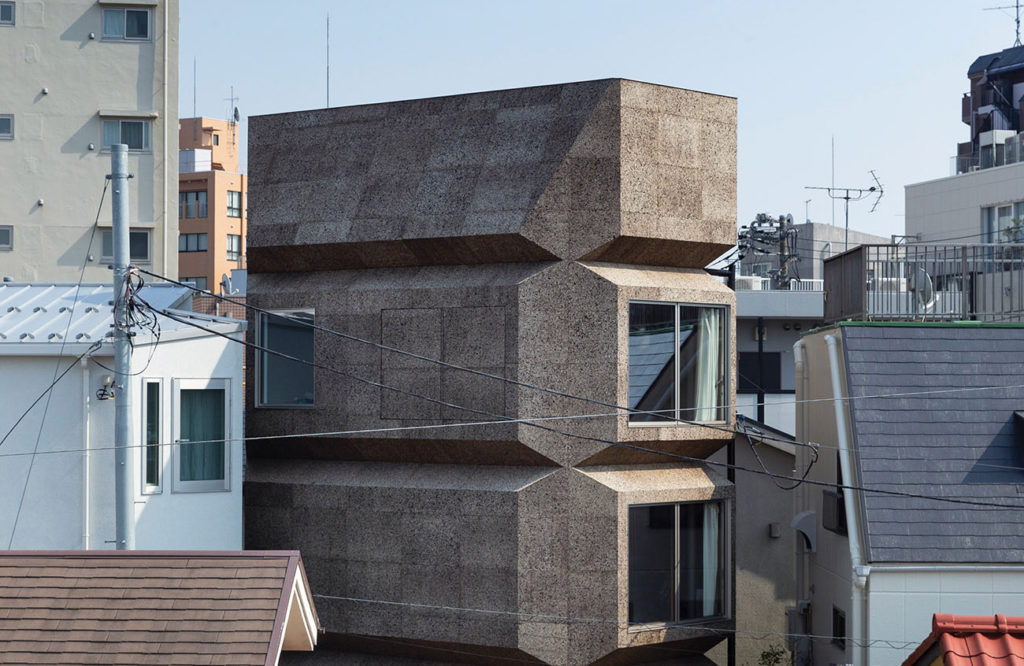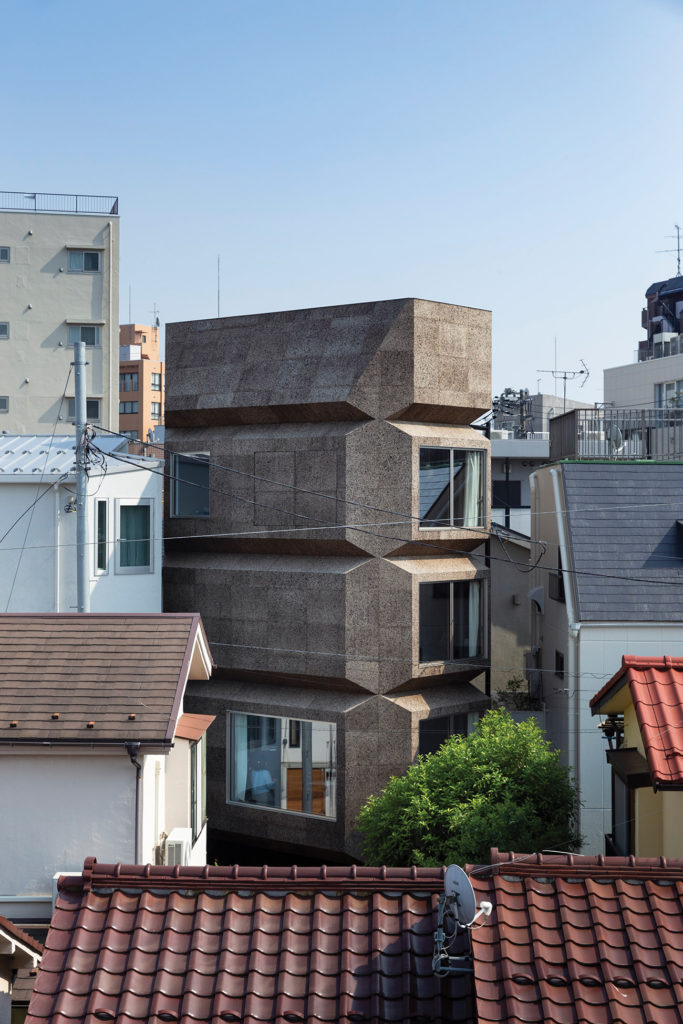Bay Window Tower House
March 16, 2022

The house is located in a dense urban neighbourhood in Shibuya
Two things would immediately catch one’s attention upon seeing this project. Its unusual form—at least for a residence—and its façade material. The owners—who are also the architects—wanted the architecture to last beyond its current use and even occupants.
“We designed our own residence and office on a narrow lot in the heart of the city where old and new streets are mixed together. Since it is in front of a train station and has the potential to be used for a variety of purposes, we should create a place rather than a [typical] house. It is a comfortable place to live that will continue to exist even after it leaves our hands and changes its use and owner,” they shared.

Semi-basement and library 
Kitchen and dining area with teak flooring
The form was driven by the concept of bay windows. The architects ‘wrapped’ it around every floor and side of the building, so that the bay windows serve as a ‘furniture-type’ boundary, creating places for siting, laying down, writing, sleeping, cooking and many other daily activities.
The design of the tower residence took into account the four elements of human behaviour; microclimate behaviour; structural behaviour; and the relationship with the neighbouring houses and their windows.
MICROCLIMATIC & ENVIRONMENTAL ANALYSIS
The architects took great pains to analyse the microclimatic and environmental dynamics through simulations of light, heat and wind in order to optimise occupant comfort. As a result, three types of bay windows for different purposes were considered: transparent windows for natural lighting; operable windows that allow for ventilation only; and ‘fixed’ windows that act as like walls.
The different types of windows were installed in such a way that light, heat and wind conditions would be most effective. Even so, the heat load would still be high in certain areas during mid-summer and mid-winter periods. Thus, to reduce the heat load, the exterior was insulated with carbonised cork, which is lightweight; has high heat insulation properties; absorbs sound; and is rot resistant. The structure is steel-framed, with seismic forces borne entirely by the bay window frames.
LIGHT, HEAT & WIND
For light, the architects quantified the number of times the average daily illuminance would meet the specified value of 100 lux to 2,000 lux per year, and studied the possibility of spending as much time as possible with natural lighting during the day. In terms of wind, they ran tests on how wind flows around the building, created openings in positions where it is easy for air to move in and out, and also paid attention to the direction of the windows’ opening and closing according to the wind direction. They determined that internal insulation alone was insufficient during summer and winter months, and thus applied 500-millimetre thick carbonised cork for external insulation.
MATERIALITY OF CARBONISED CORK
The carbonised cork used for the façade was produced by peeling off the bark of cork oak, grinding it, and applying heat to it, so that the grains are bonded together by the sap that comes out. Harvesting the bark allows three to five times more carbon dioxide to be absorbed by the oak tree, so it could be considered a carbon-negative material. Since only the bark has been removed, without cutting the tree, the bark will return to its original state after nine years, and the cork layer can be extracted from the same tree again.

The chamfered corners are a design expression
informed by the material of cork
The cladding invites seeds and animals to live upon it 
Cork is considered to be a carbon-negative material
The exterior walls of carbonised cork, adopted for the purpose of heat insulation for human comfort, seem to be comfortable for other creatures too. Seeds flying in the wind would get caught in the outer wall; snails lived in it; and cicadas hatched in it. One time, a stray cat came to sharpen its claws on it. Since the carbonised cork is essentially the bark of cork oak, this could be why, from the point of view of plants and animals, the Bay Window Tower House ‘behaves’ like a big tree.
“The lifespan of an architecture is [typically] longer than that of a human being. If it is to live for a long time, we want the changes over time to become the charm of the architecture. Therefore, we decided to use materials that change over time as much as possible and show various expressions day by day. Carbonised cork gradually loses its colour and becomes rounded with its corners removed. Since it is porous, seeds flying from somewhere else may implant and sprout … We wanted to create an architecture that would live on as a part of this cityscape,” the architects said.
[This is an excerpt. Subscribe to the digital edition or hardcopy to read the complete article.]
PROJECT DATA
Project Name
Bay Window Tower House
Location
Shibuya, Tokyo, Japan
Completion Date
February 2020
Site Area
43.91 square metres
Gross Floor Area
84.35 square metres
Number of Rooms
5 (including rooftop room)
Building Height
12 metres
Clients/Owners
Takaaki Fuji; Yuko Fuji
Architecture Firm
Takaaki Fuji + Yuko Fuji Architecture (TYFA)
Principal Architects
Takaaki Fuji; Yuko Fuji
Main Contractor
Watanabetomi
Mechanical & Electrical Engineer
Takaaki Fuji + Yuko Fuji Architecture (TYFA)
Civil & Structural Engineer
Tomonori Kawata
Images/Photos
Masao Nishikawa; Shohei Yokoyama
Read more stories from FuturArc 1Q 2022: Housing Asia!

To read the complete article, get your hardcopy at our online shop/newsstands/major bookstores; subscribe to FuturArc or download the FuturArc App to read the issues.

