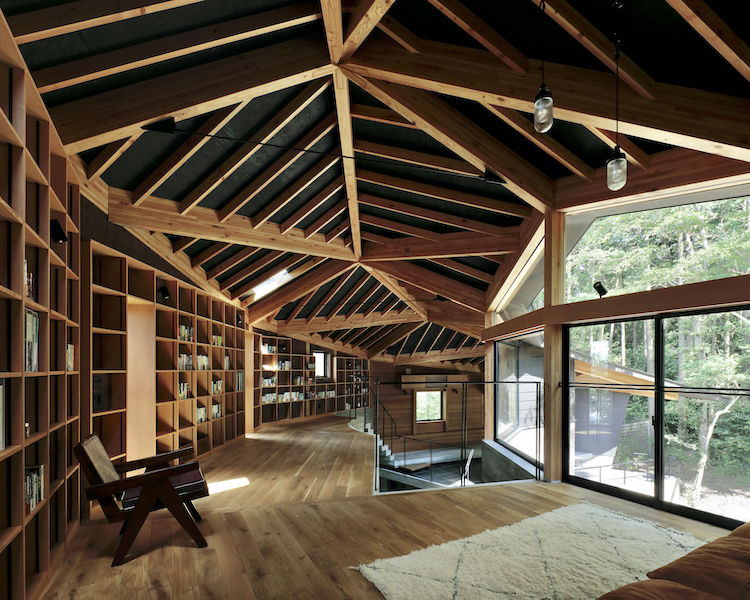Phase Dance by Takeshi Hirobe
July 15, 2021
The name Phase Dance comes partly from the architects’ sense that the design process was like a dance; and that the building’s crescent-shaped form brings to the mind the phases of the moon.
COURTYARD-LIKE PLAN
While visiting the site a number of times, the architects were drawn to a large orangebark stewartia tree and began searching for a way to leave it standing, so that it could coexist with the architecture. Based on setback regulations and other constraints, the architects calculated that the tree is located near the approximate centre of the area where building was possible, so they moved forward with a design that wraps the house around the tree, giving the latter the space it needs while still allowing for a relationship between built and tree.
Although the tree is considered a centre point and centripetal force, the architects intentionally avoided a symmetrical design with uniform angles. And because the house is usually inhabited by only a few people, the creation of a succession of varied angles would result in a comfortable sense of scale in each space.
The courtyard-like plan worked well because it was not possible to open up so much to the road and the neighbouring land. The reinforced concreted (RC) part of the building has external insulation, which maintains a stable temperature. The shadows cast by the trees also have a cooling effect on the thermal environment.
STRUCTURE
The sloped property has an elevation drop similar to that at the end of a promontory, which posed a structural question of how to place the building on the land. In order to avoid an overly large, deep foundation, one-third of the building footprint was allotted to an overhang, thereby reducing the area of contact with the ground. The basic structure comprises reinforced concrete from the foundation through the floor of the second storey, with wood above that.
The upper level, which was conceived of mainly as a reading area, has the same footprint as the lower level. The varying dimensions of the triangular planes of the roof maintain a sense of continuity. The peak is around the centre of the building, while the two narrow-end sections slope down to the first storey via a mezzanine and a void. This ultimately creates the impression of a single roof covering the whole building, although it was divided into multiple sections.
MATERIALS
Materials such as concrete, wood and metal were used as much as possible in their raw state. The wooden part of the building was designed to utilise the feeling of the wood material as it is in the space while conducting a three-dimensional analysis. Concrete and laminated Oregon pine wood were used to make the furniture and other items look like integral parts of the architecture. For the sake of efficiency, the number of material types was kept to a minimum. The RC portion is insulated on the outside, using the concrete as a heat storage body. The architects worked closely with a fabricator that can process wood from the design stage.
Click here for more exciting Green Japanese projects
PROJECT DATA
| Project Name | Phase Dance |
| Location | Shizuoka, Japan |
| Architect | Takeshi Hirobe |
| Site Area | 1124.35 square metres |
| Total Floor Area | 197.16 square metres |
| Structural Engineers | Taketo Sato/Taketo Sato Structural Design (concrete elements); Shelter (wood elements) |
| Images/Photos | Koichi Torimura |
To read the complete article, get your hardcopy at our online shop/newsstands/major bookstores; subscribe to FuturArc or download the FuturArc App to read the issues.


