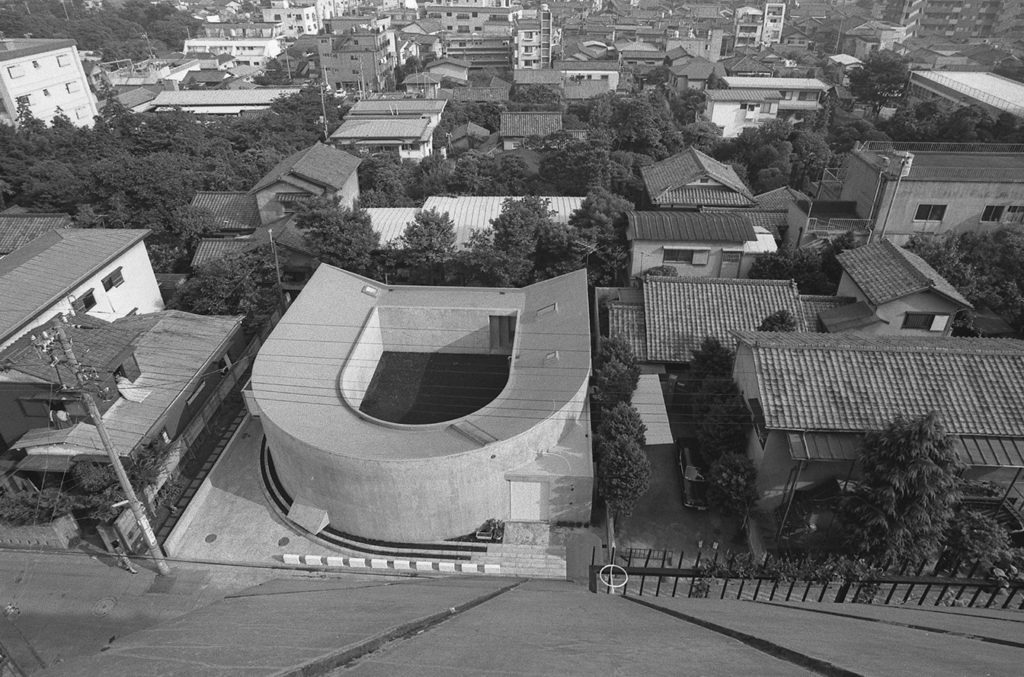White U
March 16, 2022
This was a single-storeyed house of concrete built on a site a few kilometres away from Shinjuku, the biggest downtown in Tokyo. The name of the house White U came from its horseshoe-shaped plan within a pair of U-shaped walls and its interior filled with spaces of pure white.
The peripheral walls had practically no openings, but the spaces were formed by the slant of the roof, which was inclined toward the courtyard in the centre. Four skylights shed natural light onto the white walls, orchestrating a multitude of expressions of light, and the space took on an imagery similar to a closed basement space. The courtyard had been left uncovered at the time of completion with dark soil exposed, but was later filled with green. Likewise, external walls had originally been made up of exposed concrete, but soon the surface was covered with ivy, and so was the roof.
This residence was planned for a widow and her two daughters, shortly after the husband’s decease. This is why the space created was extremely introverted. For 20 years the family had cherished this space, dwelling in the house, after which they have decided to leave their home to live independently. The building was taken down during the spring of 1998.
[This is an excerpt. Subscribe to the digital edition or hardcopy to read the complete article.]
RELATED: The FuturArc Interview | Toyo Ito

PROJECT DATA
Project Name
White U
Location
Nakano City, Tokyo Metropolis, Japan
Design Period
September 1975 to December 1975
Construction Period
January 1976 to May 1976
Structural Engineer
Minoru Tanaka
M&E Consultant
Masamitsu Kaizuka
Constructor
Akashi
Structure
Reinforced concrete
Scale
1 storey
Site Area
367.61 square metres
Building Area
150.97 square metres
Total Floor Area
148.25 square metres
Read more stories from FuturArc 1Q 2022: Housing Asia!

To read the complete article, get your hardcopy at our online shop/newsstands/major bookstores; subscribe to FuturArc or download the FuturArc App to read the issues.

