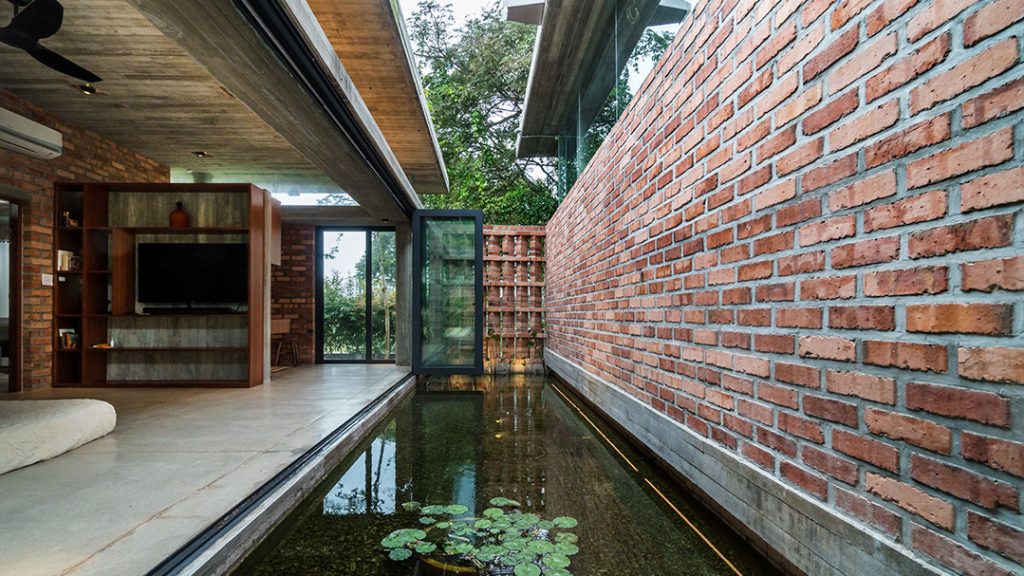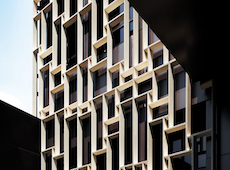
‘Suryamzhu’ Ray of Light (RoL) House is a single-storey, 520-square-metre house, built on an approximately 1,000-square-metre site in a suburban setting of Bukit Gasing, Petaling Jaya. Window House, on the other hand, is a three-storey, 900-square-metre house, built on a hillside plot of around 800 square metres, located on the fringes of a reserved forest […]
Read More… from Tropical modernism: A comparison of two approaches

The beauty of Huaku Sky Garden lies in the twin towers’ architecture that seems at once delicate (due to their slim forms) and strong in the symmetrical structural frame (referencing traditional Chinese latticed screens) done in multiple scales, the repetition articulating the structural delight. The project’s location at the base of the foothills of Yangming […]
Read More… from Huaku Sky Garden

ARTISTS RETREAT The clients—contemporary Sri Lankan artist JC Ratnayake and his wife, Tanuja, a printmaker—wanted a multifunctional space that would serve as a residence, work space, art storage and gallery. The budget was low; hence the brief called for a contextual design with cost-effective measures that would reflect their simple lifestyle and aesthetic sensibility. Situated […]
Read More… from Artists Retreat

The plot of the house is relatively narrow, 16 metres (length) by 4.1 metres (width), a typical size for local houses. Hanoi’s tube house floor plan is designed to maximise the number of rooms by using 100 per cent of the built-up area. Here, buildings are constructed next to each other, wall to wall, with […]
Read More… from FGLA 2019 Merit: VH House

Located in Nha Trang city in a densely populated area, cluttered with traditional narrow houses and amidst air and noise pollution from motor vehicles, this house is indeed a breath of fresh air in the neighbourhood. With a white façade and abundant greenery, this dwelling for eight stands out also for the way it ‘steps […]
Read More… from FGLA 2018 Merit: 204 House

Binh House, built in 2016, is one of the projects in the architecture firm’s House for Trees series, a prototypical housing design that seeks to provide green spaces within high-density neighbourhoods. The client’s family consists of three generations. Therefore, the challenge was to create spaces that allow the residents to interact and communicate with one […]
Read More… from Binh House

Mount Pavilia overlooks Clearwater Bay on an elongated green site of 66,800 square metres, larger than the Hong Kong Zoological and Botanical Gardens. The project is filled with 31,500 square metres of green spaces in the form of landscaped parks and garden, almost a third of the entire site. The development’s greenery is designed to […]
Read More… from Mount Pavilia

In a crowded and busy city like Hanoi, people take advantage of every single space they have. This house and its garden stand humbly amidst the surrounding building blocks. Instead of using all the land or keeping an indoor courtyard space, the house is set back from the street to offer the whole alley a […]
Read More… from Maison T

Conversion of Chai Wan Factory Estate to Public Rental Housing An Adaptive Reuse of Heritage The historical Chai Wan Factory Estate (CWFE), which was granted Grade II Historic Building status by the Antiquities Advisory Board, was converted into Wah Ha Estate. The conversion was announced in 2012 to increase and expedite the short-term public housing […]
Read More… from Public Housing, Hong Kong

With an important increase in the number of higher education student applicants in Denmark in recent years and a shortage of comfortable, conveniently located and reasonably priced student accommodation, Copenhagen housing start-up Urban Rigger came up with an ingenious idea in 2013 of how to meet the demands of this growing student body on a […]
Read More… from Urban Rigger

Located about 20 minutes away from central Colombo in Rajagiriya, Sri Lanka, this project is the office and residence of architect Palinda Kannangara. The studio dwelling is located close to the main road along the urban fringe, and situated beside a marsh, a riparian corridor and high-rises. Designed like a fortification, it is protected from heat – by specially designed double screens to limit western and southern exposure – and street noise. The building provides occupants with expansive views of the adjoining marsh and fringe woodlands. It plays with volumes to create many areas for living, work and leisure. […]
Read More… from Studio Dwelling

The brief was to build a two-storey, four-bedroom house in a 23 perch-plot, which already accommodates an old two-storey house (to be retained and rented out once the new house has been completed). Hence, the new construction had to be confined to the remainder of the site, which is a narrow, rectangular plot of land […]
Read More… from House 412



