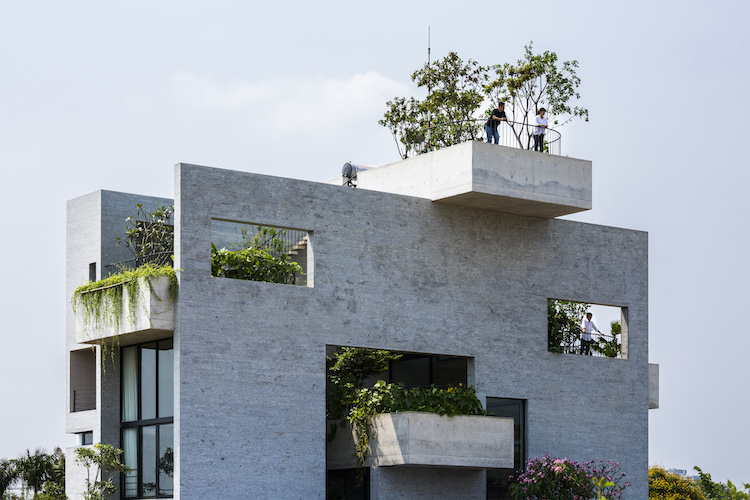Binh House
May 23, 2018

Binh House, built in 2016, is one of the projects in the architecture firm’s House for Trees series, a prototypical housing design that seeks to provide green spaces within high-density neighbourhoods. The client’s family consists of three generations. Therefore, the challenge was to create spaces that allow the residents to interact and communicate with one another. The house is an outcome of various passive strategies that govern the nature-friendly aspect of the project.
The gardens are located on top of the vertically stacked spaces, bounded by sliding glass doors. This not only improves the microclimate by using natural ventilation and daylighting in every room, but the alternately stacked openings also increase visibility and interaction between the family members. The living room, dining room, bedrooms and the study room are continuously opened. From one room to the other, the line of sight reaches beyond to the other rooms via the gardens. Service areas such as the kitchen, bathrooms, stairs and corridors are located in the west to limit heat radiation exposure towards frequently occupied areas.
PROJECT DATA
| Project Name | Binh House |

|
|---|---|---|
| Location | Ho Chi Minh City, Vietnam | |
| Completion Date | March 2018 | |
| Site Area | 321.6 square meters | |
| Gross Floor Area | 233 square metres | |
| Number of Rooms | 8 | |
| Building Height | 14.37 meters | |
| Client/Owner | Private | |
| Architectural Firm | Vo Trong Nghia Architects | |
| Principal Architect | Vo Trong Nghia | |
| Main Contractor | Wind And Water House JSC | |
| Images/Photos | Hiroyuki Oki; Quan Dam; VTN Architects |
To read the complete article, get your hardcopy at our online shop/newsstands/major bookstores; subscribe to FuturArc or download the FuturArc App to read the issues.
