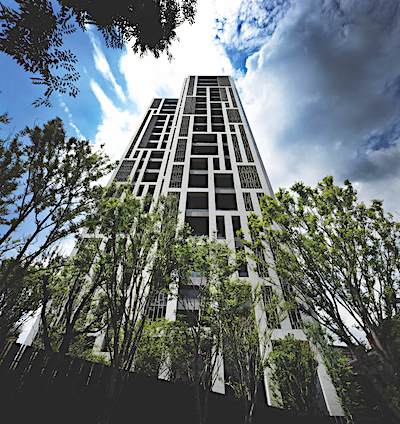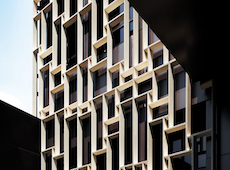Huaku Sky Garden
September 23, 2018
The beauty of Huaku Sky Garden lies in the twin towers’ architecture that seems at once delicate (due to their slim forms) and strong in the symmetrical structural frame (referencing traditional Chinese latticed screens) done in multiple scales, the repetition articulating the structural delight.

The project’s location at the base of the foothills of Yangming mountain range means that the building design could leverage the scenery as its backdrop. The towers’ symmetrical, interlinked forms with thick columns came about due to earthquake and typhoon-proof requirements. This structural expression has led to the Chinese-inspired screen manifested in different scales, from the oversized structural frame to the delicate metal filigree.
Aesthetically, the façade, featuring the rectangular asymmetry of traditional Chinese joinery and screen designs, stands out from the other heavy, solid blocks in the neighbourhood. This is enhanced by the depth of the recessed gardens on the double-volume terraces of each apartment. To ensure privacy between each unit, the slender east and west elevations are veiled with ornamental screens. They also act as sunshades during summer.
As the load is borne by the external walls, the interiors are column-free, spacious and uncluttered. The interlocking section serves three functions: dual frontage apartments with views to the city and the mountains; natural cross ventilation; and spatial excitement. The interlocking allows a double-height terrace and entryway despite a single-level apartment.
In keeping with WOHA’s interest in sociable architecture, the ground level design provides continuity of the street blocks and an appropriate scale in view of the adjacent buildings and surrounding neighbourhood, with gardens, green walls and retail shops that interact with the streetscape.
PROJECT DATA
| Project Name | Huaku Sky Garrden, Taiwan |

|
|---|---|---|
| Location | No. 8 Tainmu east Rd, Shilin District, Taipei City, Taiwan 111 | |
| Completion Date | April 2017 | |
| Site Area | 5,717.48 square meters | |
| Gross Floor Area | 47,132.7 square metres | |
| Client/Owner | Huaku Development Co Ltd | |
| Architectural Firm | WOHA Architects | |
| Project Team | Wong Mun Summ; Richard hssell; Chee Siew Choo; Pearl See Jian Fa; Goh Muk Hsiung; Francis Wu Kansheng; Lin Liping; shaad HAssan Zaidi; Yang han; Lan Wan Nie | |
| Mechanical &Electrical Engineer | Heng Kai Engineering Consultants inc | |
| Quantity Surveyor | Huaku Developnmetn Co Ltd | |
| Landscape Consultant | S&G Design Landscape Architecture | |
| Lightning Consultant | Chroma33 Architecture Lighting Design Inc | |
| Civil &Structural Engineer | New Structure Group | |
| Images/Photos | Patrick Bigham-Hall; WOHA Architects |
To read the complete article, get your hardcopy at our online shop/newsstands/major bookstores; subscribe to FuturArc or download the FuturArc App to read the issues.

