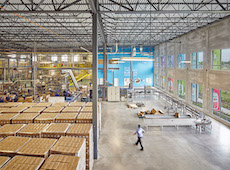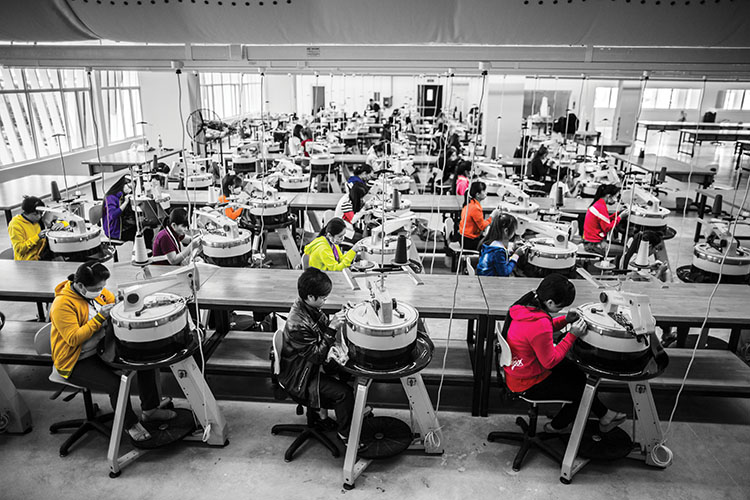
PROJECT DATA Industrial precincts traditionally conjure images of smokestacks—gritty, hardened buildings spewing effluents and breeding squalor in their wake. The Method Manufacturing Facility in the historic industrial town of Pullman, Chicago represents an effort to break this stereotype and construct a new, clean industrial model. “With Method’s factory, we wanted to become native to an urban community and create an […]
Read More… from Method South Side Soapbox

Long Hau Industrial Park, 40 minutes south of Ho Chi Minh City, is tucked beside a small offshoot of the Saigon River. The surrounding area, a checkerboard of rice paddies, is gearing up to take the spillover from the big city and its nearby industrial neighbours. Vietnam has witnessed key cases of high-profile environmental damage […]
Read More… from Deutsche Bekleidungswerke Ltd Factory Long Hau

The vision for Parc Central was to create a destination where the community and businesses could mix together in an environment that is rich in character. Located in the Tianhe district along the central axis of Guangzhou, China, the development creates an architectural statement along this focal point of the city and a multilevel green […]
Read More… from Parc Central

The towering six-storey wall of glass of the Australian Novartis building immediately draws one’s attention—soaring ceilings and a curved timber-clad stairway overlooking the atrium winds from floor to floor, creating an open and modern effect. In line with demonstrating Novartis as a transparent organisation, glass is used as façade material, inviting natural lighting while visually […]
Read More… from Novartis campus

Nestled in Jalan Ampang, Kuala Lumpur, Greenhouse by Muir is a three-storey building that houses four different restaurants, a café and a fully equipped bakery kitchen—each has its own story and distinctive ambience. The client had a vision of having a space that functions as a restaurant and promotes urban farming to the community. PROJECT DATA Project Name […]
Read More… from Greenhouse by Muir

The Vietnamese restaurant HOMEFOOD is a local project that has been refurbished from an old building built in the 1980s. With the aim of having a clear and light design, the architects used vernacular materials and building techniques in a modern manner to integrate the project into the surroundings. The laterite walls have been constructed […]
Read More… from Homefood

X2 River Kwai is a resort located on the Khwae Noi River in the province of Kanchanaburi, which played an important role in the past centuries during the Thai-Burmese conflict. The resort’s design was an attempt to be part of the local context by applying local design and building techniques in a progressive way. Thus, the […]
Read More… from X2 River Kwai

Located in a developing area in the city of Hanoi, the lighting showroom is, well, a showpiece that exemplifies the use of simple local materials like terracotta blocks done right. With limited openings, the perforated blocks have created a statement façade by way of vertical stacks, achieving a simple yet abstract volume. At night, the showroom ‘lights up’ like a lantern […]
Read More… from Nanoco-Panasonic Lighting Showroom

The primary purpose of Nest We Grow—a food hub that is part garden, part kitchen—is to bring the community together to store, prepare and enjoy local foods in a welcoming and festive atmosphere that touches all five senses. An open, public structure, it was completed in just over six months due to a short building […]
Read More… from Nest We Grow

Ng Teng Fong General Hospital and Jurong Community Hospital comprise a regional hospital, a community hospital as well as specialist outpatient clinics. The two hospitals operate symbiotically, with the regional hospital providing advanced medical and general support services to the community hospital and the latter receiving the former’s stabilised, recovering patients for stepdown care. WELLNESS: […]
Read More… from Ng Teng Fong General Hospital and Jurong Community Hospital

Situated in the middle of Vietnam between Da Nang and Hoi An cities, this project is located in an area with many tourist attractions, such as the ancient town in Hoi An and beaches. The brief was to create a resort that would correspond with Vietnam’s handicrafts, traditions and climate. The resort has an overall […]
Read More… from Naman Retreat

The brief was to create a large warehousing facility that would be equipped with a high degree of automation. With the exception of the office block, the building would have minimal human occupancy. However, the architects wanted an environmental and energy strategy to maintain habitable temperatures throughout the year. New Delhi has an extreme climate […]
Read More… from Automated Warehousing Facility



