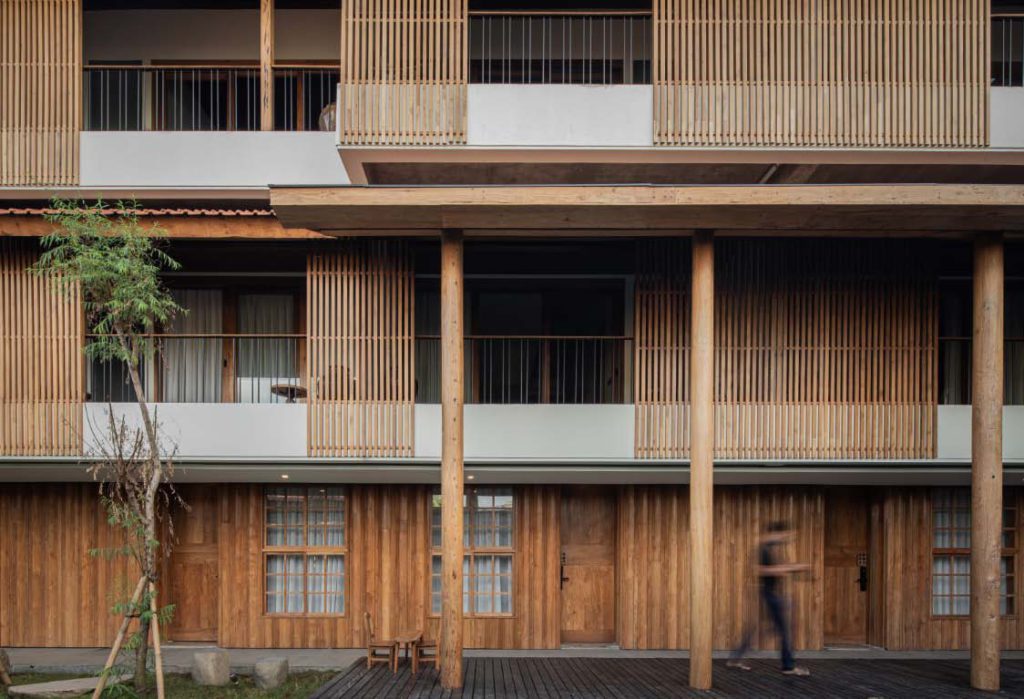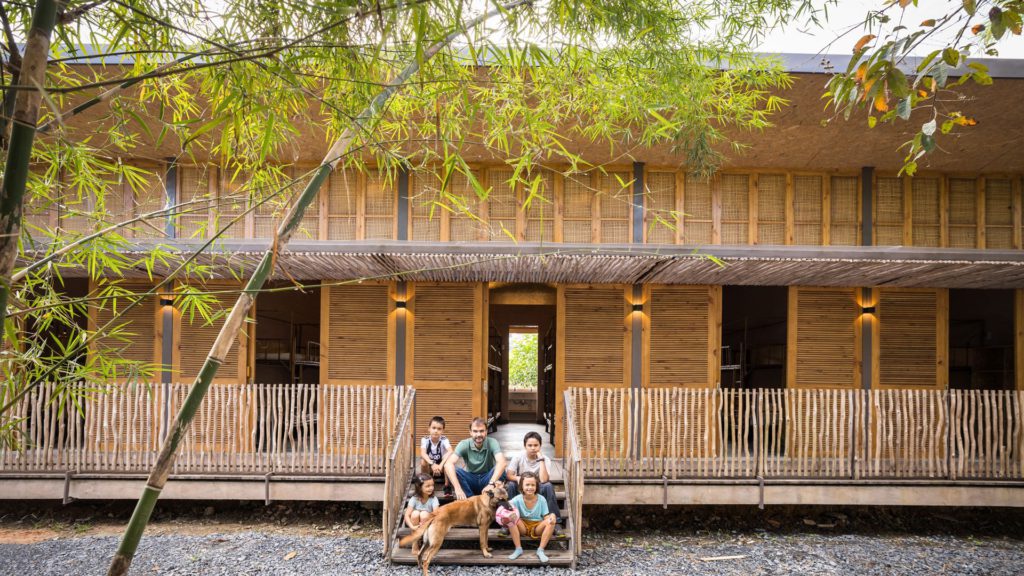
How many worn-out objects—antiques, odds and ends of broken items—are sitting idle in one’s storeroom, neither used nor thrown away? What if they could be assembled in new and artful ways? This is the mission behind Tekuni Dua, a three-storey rentable apartment in Kuta, Bali, where roughly 90 per cent of the finishes use recycled […]
Read More… from The art of putting together idle objects in Tekuni Dua

Located about 30 kilometres away from Ho Chi Minh City, Hippo Farm’s dormitories are an expansion of a three-hectare permaculture farm geared towards children and families. It is akin to a summer camp where the visitors can enjoy activities such as horse riding, farming and gardening, learning first-hand about Nature and sustainable practices. According to […]
Read More… from A showcase of creative frugality: Hippo Farm Bioclimatic Dormitories

In 2020, Google announced that it aims to power all of its operations—data centres and offices, every hour of every day—using solely carbon-free electricity by the year 2030.1 This commitment requires going beyond the practice of offsetting carbon emissions and instead investing in Green systems for the company’s numerous facilities (reported to be over 70 […]
Read More… from Google Bay View: A new step in reaching the mega-company’s carbon goals

The Wing, a two-storey private residence and rentable villa, is located among neighbouring paddy fields in Bali. In the tropical climate, there is abundant sunlight that can be used to light up the interior spaces. At the same time, the sun’s heat cannot excessively permeate into the rooms. This is why the local vernacular architecture […]
Read More… from Joined at the ‘wing’: Smoothly merging a box and an A-frame

Among the challenges faced by Singapore’s architecture, engineering and construction (AEC) industry are its limited land and shortage of manpower. To optimise resources—as well as to reach carbon targets—there is a need to expedite construction times, streamline the work, reduce waste and minimise construction-related disruption in the city. A solution is to adopt the Design […]
Read More… from Avenue South Residence: World’s tallest PPVC residential building

This house was designed for a nature-loving couple living in Bang Phli District, near Thailand’s Suvarnabhumi airport. The owners wanted to maximise the experience of being within Nature, including cultivating a surrounding landscape that could provide shade for the home. Massing and functions In the beginning, the design was planned as a two-storey private residence. […]
Read More… from Growing shadows for a living space in Shade House

Pari Klegung is a community eatery in a verdant village, located in the same complex as architect Eko Prawoto’s home. This makes it a passion project that reflects Eko’s advocacy for reorienting humans as part of Nature—not the other way around. “I wanted the buildings to match their natural surroundings and avoid creating social gaps, […]
Read More… from Pari Klegung: ‘Slow architecture’ in a natural setting

It may not be uncommon to have a basketball ring in one’s backyard, but to place a court at the very centre of one’s home would be a manifestation of passion. At Ring House, the mini-basketball court at the heart of the house is even more remarkable when considering its limited land area. Located within […]
Read More… from An ‘alley-oop’ in the alley: Ring House by Delution

This house’s curvilinear openings appear to be scooped out of its monolithic cuboid mass—bringing to mind the burrows of an ant farm that offer glimpses of its inhabitants to and from the outside world. Indeed, with its double-height volumes, almost 70 per cent of the house is visually permeable from various viewpoints. To maintain privacy, […]
Read More… from ‘Burrows’ on the façade: Scoop House by ZED Lab

When seeking forms for buildings, look no further than Nature—including our own body parts—for inspiration. In the design for the Danish Neuroscience Center (DNC) of Aarhus University Hospital, Bjarke Ingels Group (BIG) mimics gyrification—the folding of brain matter to achieve a larger surface area—in order to utilise the site efficiently and create new connections. BIG’s […]
Read More… from Brain matters: Danish Neuroscience Center by BIG

Throughout all of human history, life has followed water. Yet, to this day, almost a third of global households still lack access to safe drinking water and sanitation. The problem is especially pertinent in rural areas, where there are infrastructure constraints and unsanitary latrine habits that contaminate water sources. In Cambodia, approximately 77 per cent […]
Read More… from Bridging the water gap in rural areas

Section showing interior space MEETING MULTI-GENERATION NEEDS IN THE ROW HOUSE TYPOLOGY The row house—an ever-present characteristic of Asian city settlements—is one of the most economical structures that could populate an area. They are made out of several buildings of similar appearance; built upon a uniform grid; arrayed to share common walls; and with spaces […]
Read More… from Tan Phu House: Multi-generation row house



