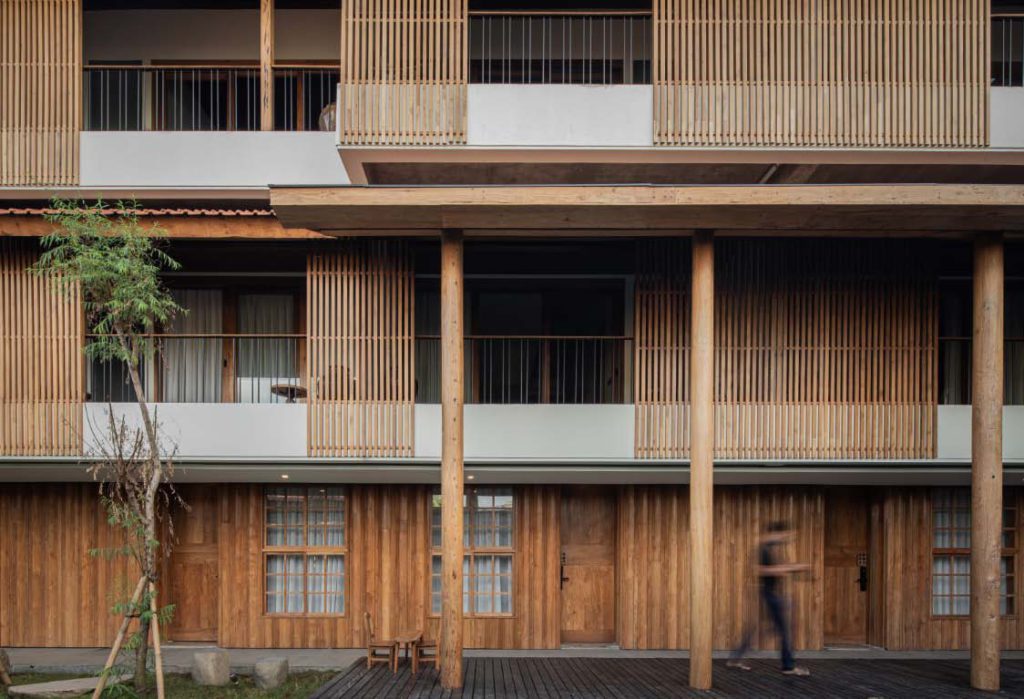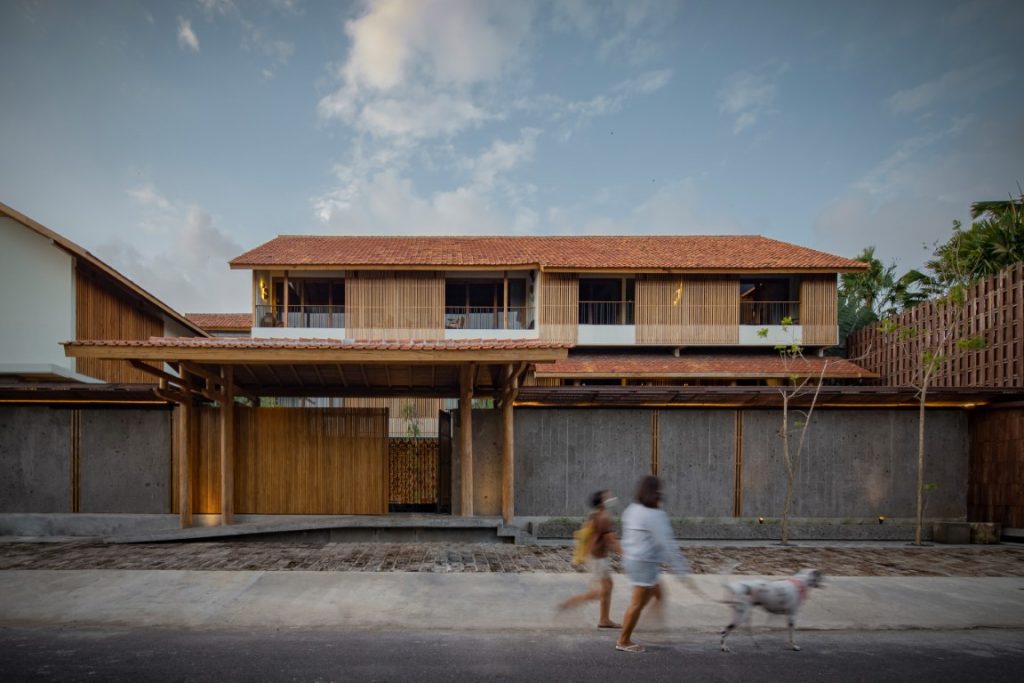The art of putting together idle objects in Tekuni Dua
June 8, 2022
How many worn-out objects—antiques, odds and ends of broken items—are sitting idle in one’s storeroom, neither used nor thrown away? What if they could be assembled in new and artful ways?
This is the mission behind Tekuni Dua, a three-storey rentable apartment in Kuta, Bali, where roughly 90 per cent of the finishes use recycled objects from the client’s nearby warehouse.
While running a wood business, the client had amassed a collection of furniture and ornaments from around the island, Java and even China. As they worked with the architects to create Tekuni Dua, they discovered that the warehouse also contained discarded granite and marble tiles, wooden and ceramic roof shingles, raw natural materials and various accessories that could be reused.
Warehouse with discarded materials. Photos courtesy of DDAP Architect; presented at FEX
“We needed to think about how these materials can be embedded harmoniously and assembled to represent memories of the owner’s journey in the wood business,” said the architects. “This requires the transformation of existing materials before they can be used again.”
Some additional treatment or handcrafting were needed to process the spare materials, but they were kept as close to original condition as possible to showcase the reclaimed quality while also reducing the budget and energy expended.

Installation of reclaimed truss. Photo courtesy of DDAP Architect; presented at FEX 
The interior is dominated by wooden materials. Photo by Indra Wiras

Open-air lobby. Photo by Indra Wiras 
Reused table legs as façade screen. Photo by Indra Wiras
For example, reclaimed teak wood was used for the columns, walls, roof and interior finishes. Traditional wooden trusses from China decorated the entrance gate, façade and upper floor rooms. Instead of simply using them as railings, recycled table legs were applied horizontally as the north screen façade near the stair area.
Detailed touches for the interior include using Javanese palm sugar moulds as room numbers. Beside the pool, a privacy barrier was created out of used Chinese medicine bottles, positioned to catch sunlight and create intricate shadows.

Pool area and terraces. Photo by Indra Wiras 
Reused Chinese medicine bottles as privacy screen. Photo by Indra Wiras
The L-shaped mass responds to the tropical climate by using wooden louvres on the façade to allow sunlight inside the spaces while avoiding overheat, especially on the west side. Long roof overhangs are placed on all sides of the building as to protect against heavy rain. To maximise wind catchment, the building is opened on the south-east since wind blows from this direction nine months in a year.
The creative application of reclaimed materials and ornaments, along with the openness to natural light and ventilation, result in spaces that are at once relaxing and inspiring. The building lobby is occasionally used to host ceramic class workshops and other collaboration events with local artisans.
PROJECT DATA
Project Name
Tekuni Dua Apartment
Location
Kuta District, Badung Regency, Bali Province, Indonesia
Completion Date
July 2021
Site Area
800 square metres
Gross Floor Area
1000 square metres
Number of Rooms
12
Building Height
12 metres
Client/Owner
Hendra (deceased); Lilie
Architecture Firm
DDAP Architect
Principal Architect
I Ketut Dirgantara; Yuni Utami
Main Contractor
Herland & Partner
Mechanical & Electrical Engineer
AMEP
Civil & Structural Engineer
GD Structure
Photos
Indra Wiras
To read the complete article, get your hardcopy at our online shop/newsstands/major bookstores; subscribe to FuturArc or download the FuturArc App to read the issues.


