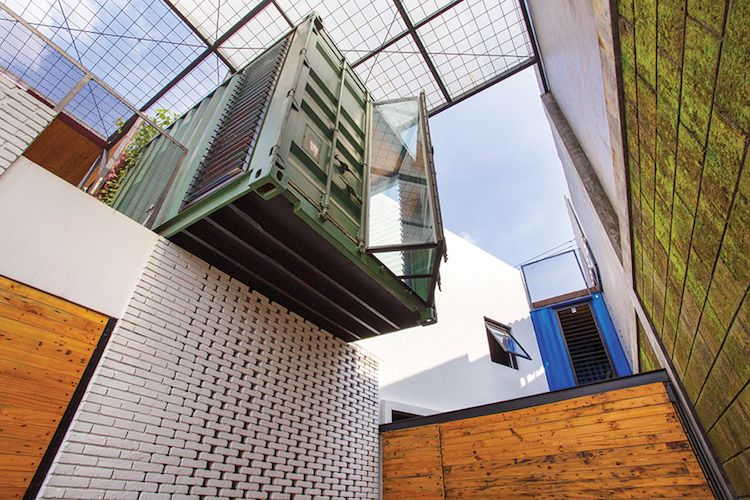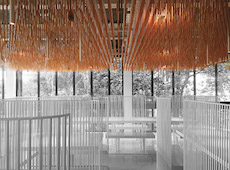
This home comprises four containers of different colours that overlap one another and are arranged crosswise. These containers are deliberately functionalised for secondary needs such as a hobby room, mostly because the space is limited and thermal comfort is below average. However, they have fixed several additional layers on the roof to lower the temperature. These include installing wire […]
Read More… from Container for living

Nestled in Jalan Ampang, Kuala Lumpur, Greenhouse by Muir is a three-storey building that houses four different restaurants, a café and a fully equipped bakery kitchen—each has its own story and distinctive ambience. The client had a vision of having a space that functions as a restaurant and promotes urban farming to the community. PROJECT DATA Project Name […]
Read More… from Greenhouse by Muir

Standing amidst other traditional narrow ‘tube houses’ in Ho Chi Minh City, the Vegan House cannot be missed. With a quaint exterior of recycled window shutters painted in bright colours, this building draws attention with its creative façade. Look deeper and one will come to realise that the architect has redeveloped most of this house […]
Read More… from Vegan House

Occasionally, a topic comes along that speaks to the gaps in knowledge more than the solutions. This issue—on building materials—is one of those occasions. Some materials are bad for us, the building occupants. Some materials are bad for the planet—this relates to the choice of source, methods of extraction and processing. We are told to stick […]
Read More… from Material Choices

KEUCO’s EDITION 11 is a bathroom concept that comes with intelligent features and well-designed accessories and fittings. The comprehensive assortment includes washbasins, bathroom furniture, mirror cabinets and light mirrors, all designed by Tesseraux+Partner and made in Germany. […]
Read More… from Symbiosis of Sensibility and Sensuousness

Atticus White is a new marble that is exclusively available from Hot Spring Stone Pte Ltd. It is suitable for walls, floors and countertops in living and dining spaces as well as bathrooms. […]
Read More… from Processed Stone for Interiors

The façade from Schüco is not only a building envelope, it is also a platform that involves mechatronics. With the new cable guidance system, cables can now be installed reliably and efficiently. […]
Read More… from State-of-The-Art Façade Technology

Built at the edge of a rural landscape ravaged by illegal quarrying, the Sharanam Centre for Rural Development enables a local non-governmental organisation (NGO) to expand its community-led transformation of chronically underdeveloped villages outside Pondicherry, India. Meaning ‘refuge’, Sharanam comprises a large vaulted hall, offices, kitchen, gardens and environmental infrastructure integrated into a healed 5-acre […]
Read More… from Sharanam Centre for rural development

The Ilima Primary School is a community school located in a deep and remote part of a Congolese jungle village. Its isolated site and harsh tropical climate make the construction of permanent structures challenging1. The architects overcame such constraints by seizing local opportunities—they optimised the construction process by applying vernacular materials in creative ways, and […]
Read More… from Ilima Primary School

The Vietnamese restaurant HOMEFOOD is a local project that has been refurbished from an old building built in the 1980s. With the aim of having a clear and light design, the architects used vernacular materials and building techniques in a modern manner to integrate the project into the surroundings. The laterite walls have been constructed […]
Read More… from Homefood

On 22 June 2016, winners of the Design Capital 21 competition were announced at a press conference held at the office of Capital City Property Sdn Bhd, Johor Bahru, Malaysia. Design Capital 21 was an interior design competition for a new integrated mall called Capital 21. The mall intends to adopt as its conceptual design […]
Read More… from Winners Announced for Design Capital 21 Competition

The 10th Green Architecture Seminar, one of the Green Architecture Club’s professional regular activities, was held on 2 July 2016 in Ho Chi Minh City. One of the highlights was the book launch and signing of the Vietnamese edition of Greening Asia by Dr Nirmal Kishnani. Moreover, there was also an overview of the Green […]
Read More… from 10th Green Architecture Seminar



