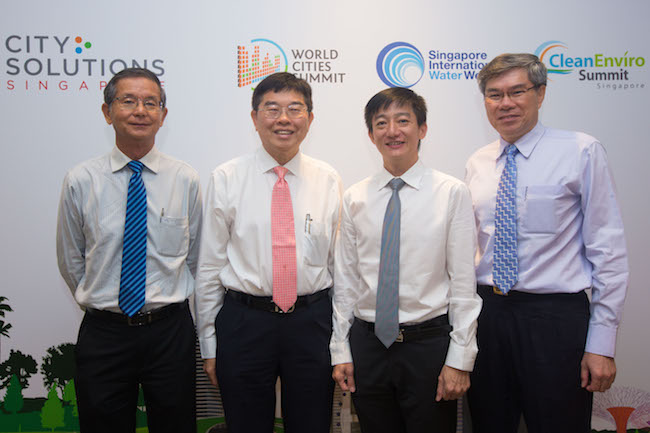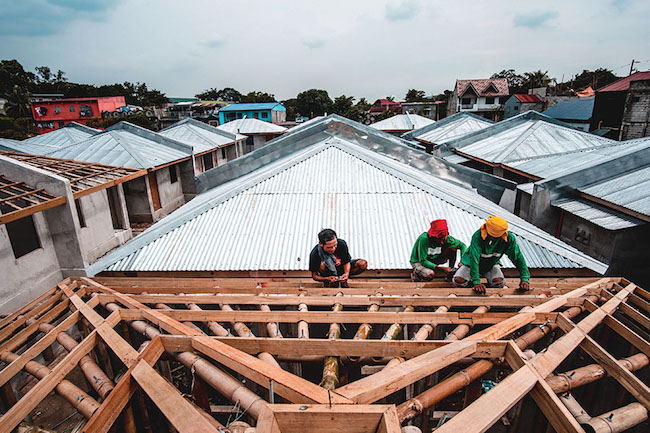
World Cities SummitAbout 110 mayors and city leaders representing 103 cities from 63 countries and regions from around the world gathered at the World Cities Summit (WCS) 2016 to discuss changes, challenges and innovations emerging in their cities. These cities included Seoul, Antwerp, Hamburg and Rotterdam. Their interactions at the WCS highlighted the global need […]
Read More… from WCS, SIWW and CESS integrate dialogues, innovations and talent

Two years ago, Dr Matthias Krups, CEO and founder of BCI Media Group, established the FairBuilding Network in the Philippines. After a couple of years, the contributions of the FairBuilding Network are now evident in the society. Dedicated to the mission of overcoming poverty one project at a time, the FairBuilding Network brings together willing […]
Read More… from FairBuilding Network: Overcoming Poverty One Project at a Time

After 18 months of planning, assessing and judging, the Quality Building Award (QBA) grand award winners, merit winners and finalists, as well as the winner of the Quality Excellence Award were revealed at a ceremony on 24 June 2016 at JW Marriott Hotel Hong Kong. The organisers of the QBA were honoured to receive the […]
Read More… from Best building projects recognised at Quality Building Award 2016

The World Green Building Council (WorldGBC) launched a new groundbreaking project on 28 June 2016, which aims to ensure that all buildings are net zero by 2050, to help deliver on the ambition of the Paris Agreement and to tackle climate change. The project, Advancing Net Zero, will see WorldGBC and Green Building Councils (GBCs) […]
Read More… from WorldGBC launches groundbreaking project to ensure all buildings are net zero by 2050

X2 River Kwai is a resort located on the Khwae Noi River in the province of Kanchanaburi, which played an important role in the past centuries during the Thai-Burmese conflict. The resort’s design was an attempt to be part of the local context by applying local design and building techniques in a progressive way. Thus, the […]
Read More… from X2 River Kwai

Located in a developing area in the city of Hanoi, the lighting showroom is, well, a showpiece that exemplifies the use of simple local materials like terracotta blocks done right. With limited openings, the perforated blocks have created a statement façade by way of vertical stacks, achieving a simple yet abstract volume. At night, the showroom ‘lights up’ like a lantern […]
Read More… from Nanoco-Panasonic Lighting Showroom

It seems the house is flooded with daylight at every turn. This is done not just through the generous large glass openings that serve as windows and doors, but also the clever way in which the bricks were laid to create voids or ‘holes’ that allow cross ventilation and an abundance of light—hence the name Breathing House. Bricks […]
Read More… from Breathing House

The primary purpose of Nest We Grow—a food hub that is part garden, part kitchen—is to bring the community together to store, prepare and enjoy local foods in a welcoming and festive atmosphere that touches all five senses. An open, public structure, it was completed in just over six months due to a short building […]
Read More… from Nest We Grow

Two architects from the University of Hong Kong (HKU) have collaborated on building a series of timber structures, together with the local community and HKU students, as part of post-earthquake revitalisation projects in the province of Yunnan, China. The project series, which was done in three instalments—The Pinch, The Sweep and The Warp—explored wood construction […]
Read More… from The Pinch, The Sweep and The Warp

Mumbai is a metropolis crumbling under the weight of the expectations of millions who call her home; its physical character and spatial environment have deteriorated over the years. The railway network, likened to the lifeline of the city, is now threatened by the surrounding areas that are severely overcrowded and hostile for commuters and pedestrians. Improvement to […]
Read More… from The Mumbai Esplanade Project

Floating Fields is a productive pondscape that doubles up as a leisure venue, demonstrating how architectural design can integrate concepts of aquaponics and algae cultivation, self-cleansing water cycle and sustainable food production. Premised on a vision for reliving the city, the project aspires to low-carbon urban living by creating enjoyable and engaging public space based […]
Read More… from Floating Fields



