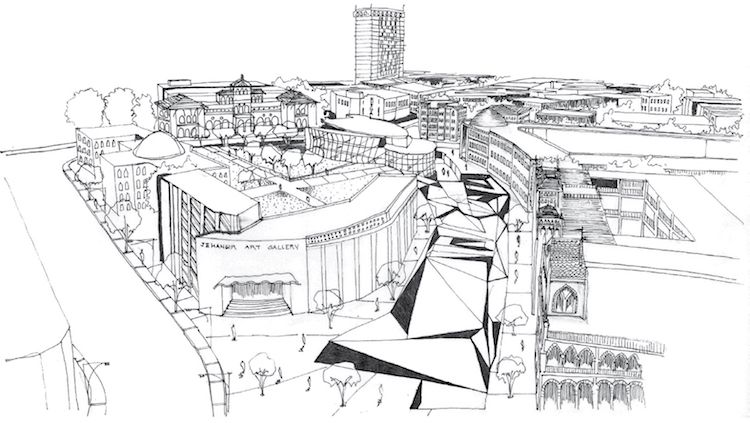The Mumbai Esplanade Project
July 22, 2016

Mumbai is a metropolis crumbling under the weight of the expectations of millions who call her home; its physical character and spatial environment have deteriorated over the years.
The railway network, likened to the lifeline of the city, is now threatened by the surrounding areas that are severely overcrowded and hostile for commuters and pedestrians. Improvement to the transport system has been made at the cost of pedestrians, especially the elderly and disabled, where infrastructures such as subway tunnels and bridge connections around stations have become congested hurdles that have to be navigated before one could embark on his/her commute.
CIVIC INFRASTRUCTURE
The architects proposed applying the past strategy of designing the city for pedestrians in order to improve the current situation. As a collaboration between citizens, civic groups and officials, the Mumbai Esplanade project will not only connect 125 acres of existing parks, but also add 51 acres of new, open public spaces like gardens and water features, as well as provide a safe passage to plazas, train stations and the central business districts.
| Project Name | The Mumbai Esplanade Project |  |
|---|---|---|
| Location | Mumbai, India | |
| Status | Under review | |
| Site Area | 350 acres | |
| architecture Firms | Somaya and Kalappa Consultants Pvt. Ltd. (SNK); Apostrophe Architecture & Urban Design Pvt. Ltd. | |
| Principal Architects | Brinda Somaya; Shivjit Sidhu | |
| Images/Photos | SNK; Apostrophe Architecture & Urban Design Pvt. Ltd. |
To read the complete article, get your hardcopy at our online shop/newsstands/major bookstores; subscribe to FuturArc or download the FuturArc App to read the issues.
