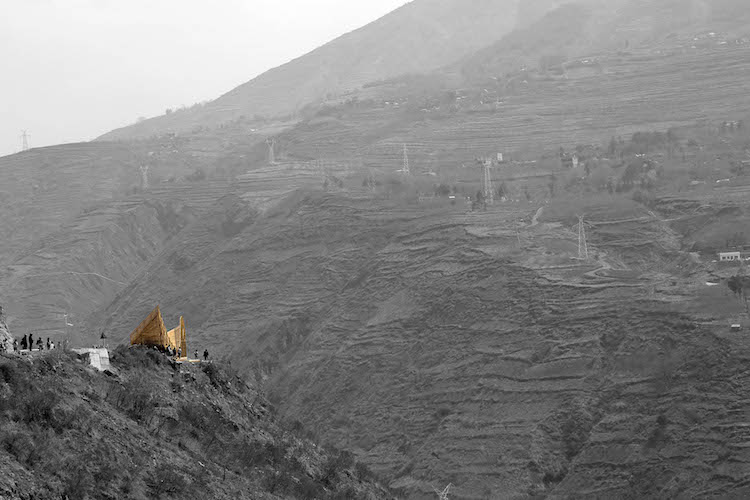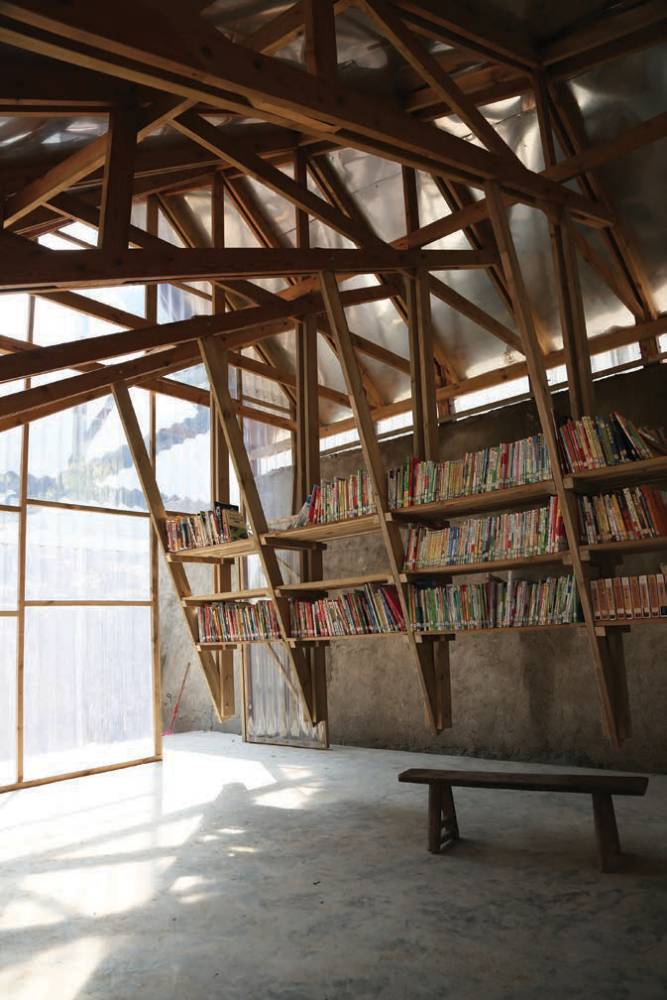The Pinch, The Sweep and The Warp
July 22, 2016
Two architects from the University of Hong Kong (HKU) have collaborated on building a series of timber structures, together with the local community and HKU students, as part of post-earthquake revitalisation projects in the province of Yunnan, China. The project series, which was done in three instalments—The Pinch, The Sweep and The Warp—explored wood construction techniques with a complex underlying pattern/structure.
COMMUNITY-FOCUSED
Each project is concerned with reconstruction effort and community rebuilding: The Pinch is a library and community centre for a village located in a valley; The Sweep is a viewing platform and play area near a boarding school; while The Warp is a rest area and roadside market at a scenic location. Collectively, this series explores the social activities of buying and selling, resting, viewing, eating, reading and playing.
THE PINCH: LIBRARY AND COMMUNITY CENTRE
The site for the library is against a 4-metre-high retaining wall. The design spans across this level difference and acts as a bridge between the rebuilt village and the new memorial plaza. The houses have a direct access to the roof of the library, where a communal space was recreated within the plaza. People can also use it as a viewing deck for the basketball court and as a space where children can play.
| Project Name | The Pinch |  |
|---|---|---|
| Location | Shuanghe Village, Yunnan, China | |
| Completion Date | April 2014 | |
| Gross Floor Area | 80 square meters | |
| Number of Rooms | 1 | |
| Buidling Height | 5.5 meters | |
| Client Owner | Shuanghe Village Local Authority | |
| Principal Architects | Oliver Ottevaere; John Lin | |
| Main Contractor | Kunming Dianmuju Shangmo Company Ltd. | |
| Funding | Gallant Ho Experiemntal Learning Center, The University of Hong Kong | |
| Project Team | Crystal Kwan (project manager); Ashley Hinchcliffe; Connie Cheng; Johnny Cullinan; Jacky Huang; Joyce Ip; Yvonne Xu Meng | |
| Images/Photos | Oliver Ottevaere John Lin; The University of Hong Kong |
THE SWEEP: VIEWING PLATFORM AND PLAY AREA
The Sweep is a viewing platform and play area built in a Bai minority village in Yunnan province. Conducted as an experiential learning project in the Department of Architecture at HKU, the project was built in six days with the aid of 65 students. The platform is a natural waiting area for parents and students, offering a shaded space below.
| Project Name | The Sweep |  |
|---|---|---|
| Location | Tuanjie Village, Yunnan, China | |
| Completion Date | March 2014 | |
| Gross Floor Area | 60 square meters | |
| Number of Rooms | 1 | |
| Buidling Height | 4 meters | |
| Client Owner | Tuanjie Village Local Authority | |
| Principal Architects | Oliver Ottevaere; John Lin | |
| Main Contractor | Kunming Dianmuju Shangmo Company Ltd. | |
| Funding | Gallant Ho Experiemntal Learning Center, The University of Hong Kong | |
| Project Team | Crystal Kwan (project manager); Ashley Hinchcliffe; Connie Cheng; Johnny Cullinan; Jacky Huang; Joyce Ip; Yvonne Xu Meng | |
| Images/Photos | Oliver Ottevaere John Lin; The University of Hong Kong |
THE WARP: REST AREA AND ROADSIDE MARKET
The Warp is a rest area and roadside market built in Ludian town, Yunnan. Situated in an ethnically diverse region with a majority of Muslims in the population, the project serves as a meeting point and lookout along the main entry road to this mountainous village. The project provides three key spaces: a stepped seating area for selling fruit and produce; a wooden deck for viewing; and a covered resting and eating area.
| Project Name | The Warp |
|---|---|
| Location | Ludian Village, Yunnan, China |
| Completion Date | March 2015 |
| Gross Floor Area | 130 square meters |
| Number of Rooms | 1 |
| Buidling Height | 6.5 meters |
| Client Owner | Ludian Village Local Authority |
| Principal Architects | Oliver Ottevaere; John Lin |
| Main Contractor | Kunming Dianmuju Shangmo Company Ltd. |
| Funding | Gallant Ho Experiemntal Learning Center, The University of Hong Kong |
| Project Team | Joyce Ip (project manager); Jason Chong; Tod Zhu; Yvonne Xu Meng; HKU architecture students |
| Images/Photos | Oliver Ottevaere John Lin; The University of Hong Kong |
To read the complete article, get your hardcopy at our online shop/newsstands/major bookstores; subscribe to FuturArc or download the FuturArc App to read the issues.


