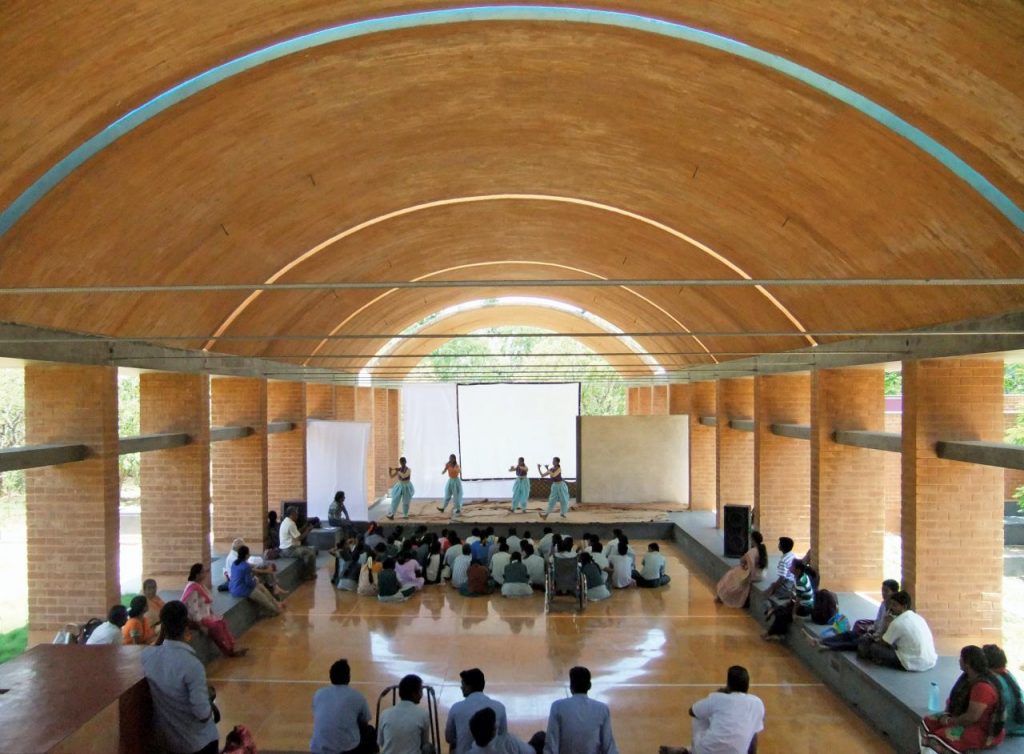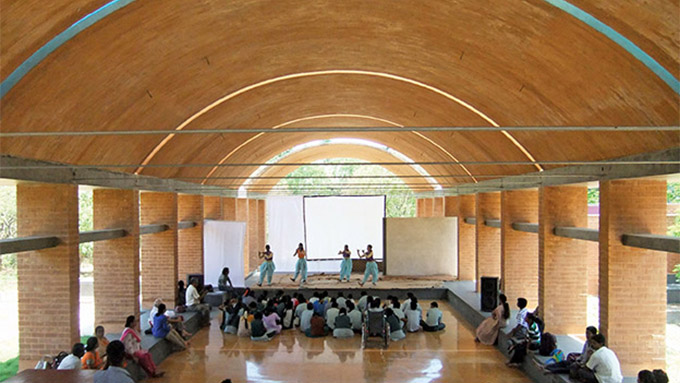Sharanam Centre for rural development
September 7, 2016

Built at the edge of a rural landscape ravaged by illegal quarrying, the Sharanam Centre for Rural Development enables a local non-governmental organisation (NGO) to expand its community-led transformation of chronically underdeveloped villages outside Pondicherry, India. Meaning ‘refuge’, Sharanam comprises a large vaulted hall, offices, kitchen, gardens and environmental infrastructure integrated into a healed 5-acre landscape. It is recognized by the United Nations Environment Programme and The Energy and Resources Institute (TERI) as one of the five Greenest buildings in India.
EARTH AS THE PRIMARY STRUCTURAL MATERIAL
The main materials used in construction had low embodied energy and were of high quality and durability, thereby minimizing future maintenance. The primary material is earth, namely the red soil of the site itself. The soil composition of 50 percent sand, 20 percent clay, 15 percent gravel and 15 percent silt was considered ideal for earth construction technology. The soil was excavated at the lowest point of the site. Top soil was carefully removed and stored. The resulting ‘pit’ created a small reservoir for harvesting surface water run-off.
From this soil, over 250,000 compressed earth blocks of nine different
dimensions were manually pressed. These blocks, precise to 0.5 millimeters, were not fired (thereby eliminating the need to fell and burn trees as well as avoiding air pollution) and attained considerable strength by being stabilized with 5 percent cement and cured under the hot sun for one month. Compared to market bricks, tests showed that these earth blocks were three times the wet compression strength, one-third of the price and contained one-tenth of the embodied energy.
PROJECT DATA
| Project Name | Sharanam, A Centre for Rural Development |  |
|---|---|---|
| Location | Usteri Lake, Pondicherry, India | |
| Completion Date | July 2014 | |
| Site Area | 20,200 square metres (4.5 acres) | |
| Gross Floor Area | 1,728 square metres, with additional 769 square metres of formal landscaped gardens, amphitheatre, terracing and accessible roof gardens | |
| Number of Rooms | 22 (including bathrooms) | |
| Building Height | Superstructure: 6.55 to 7.15 metres; offices and kitchen: 4.30 metres | |
| Client/Owner | Sri Aurobindo Rural Village Action & Movement (SARVAM), a unit of Sri Aurobindo Society, Pondicherry | |
| Funding Partner | Cadbury Schweppes Asia Pacific Pte Ltd | |
| Architecture Firm | Jateen Lad | |
| Main Contractor | Jateen Lad | |
| Project Assistants | Trupti Doshi; Chandranath Sinha; Spencer Fretwell | |
| Electrical Engineer | Asha Electricals | |
| Earth Technology Consultant | Auroville Earth Institute | |
| Head Masons | Velmurugan; Kumar; Muthulingam; Ramaraj; Palani; Bhaktawatchalam | |
| Images/Photos | Jateen Lad; Sri Aurobindo Society |
To read the complete article, get your hardcopy at our online shop/newsstands/major bookstores; subscribe to FuturArc or download the FuturArc App to read the issues.

