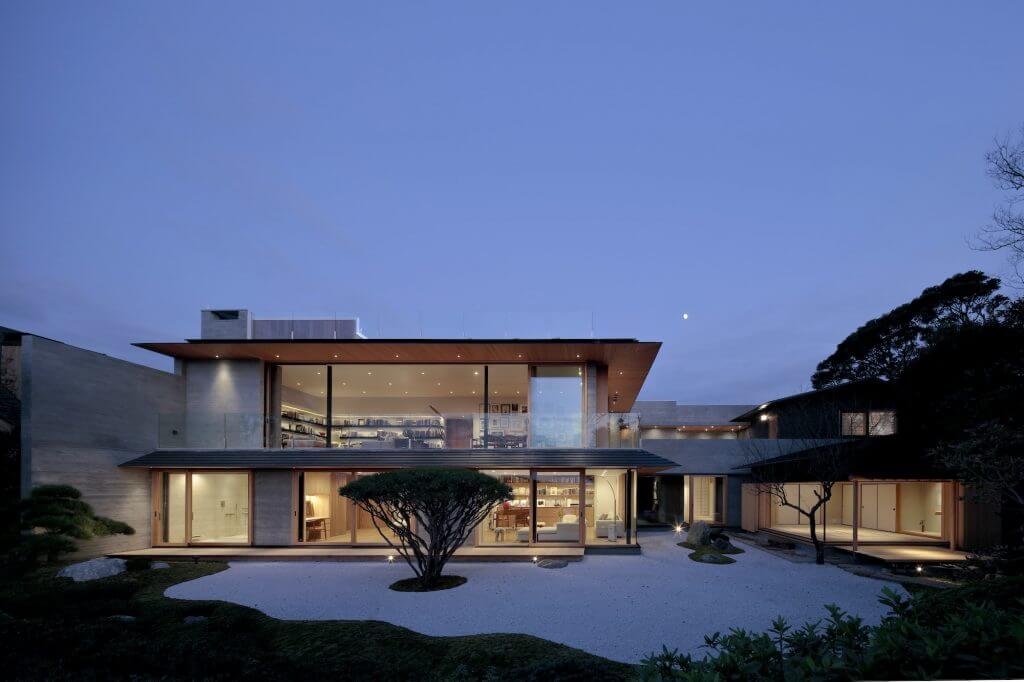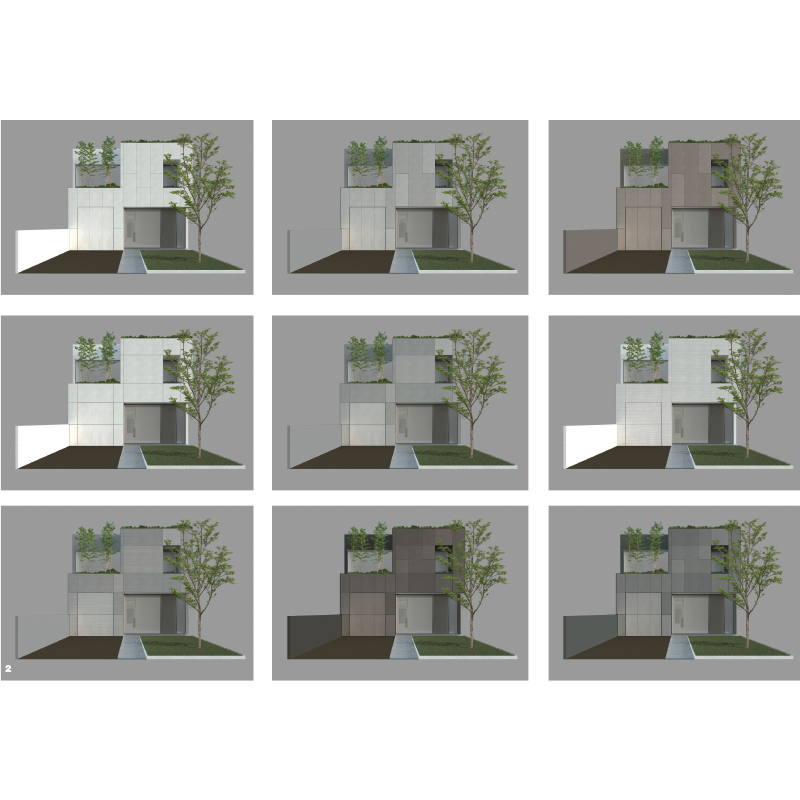
This house was designed for a couple (a French artist and his Japanese wife) who are interested in the aesthetic of Japanese gardens, as well as Japanese culture and architecture. Nestled quietly atop a hill in the historic Japanese city of Kamakura, it offers scenic views of Mount Fuji. In response to the clients’ requests, […]
Read More… from T3

Healthy Haus is a direct response to the urban living conditions of Indonesians, especially for those living around densely populated areas like Jakarta. The basic idea is to provide future residents with a house, which instead of being a ‘machine’ for living, becomes a ‘machine’ for well-being as an answer to pollution, hours spent in […]
Read More… from Healthy Haus

This multiple dwelling complex took into account the prevailing ecological context/site conditions into its design/plan. The contours of the land, existing trees/vegetation and nature, etc., were carefully considered when determining the position and placement of the building mass, in an effort to minimise disruption to the natural environment. As a result, the diverse biodiversity and […]
Read More… from FGLA 2019 Winner: LABO. The Mori

RESIDENTIAL: INDIVIDUAL HOUSES Planter Box House is designed to grow food for self-sufficiency. Apart from injecting multiple passive design strategies to create a low-energy home, the house is all covered—from the front to the roof and back—by more than 40 types of edible plants, and essentially tripling the green area of the site. These plants […]
Read More… from FGLA 2019 Winner: Planter Box House

Resembling a cave, the overall structure of the house is made up of, and enclosed by, two layers of brick wall meeting each other at an intersection, with alternate green arrangements of plants and vegetables. Bricks have long been a familiar local material and are widely used in the rural areas of Vietnam, by employing […]
Read More… from Brick Cave | FGLA 2019 Merit

The opportunity to design a house located next to greenery is rare in Ho Chi Minh City. Thus, taking advantage of this chance, the house was designed to become a living extension of its surroundings. The greenery of the park seems to ‘grow into’ the house as it gently steps back on each level to […]
Read More… from Stepping Park House | FGLA 2019 Merit

This three-storey house redefines the functional arrangements within a narrow site while creating bright and airy spaces. Affordability and compactness are values that the project has successfully embodied by integrating well thought-out spatial experiences, storage systems and low-cost strategies in the design process—from selecting a narrow site of about 3,500 millimetres wide and choosing cost-efficient […]
Read More… from 3500 Millimeter House | FGLA 2019 Merit

The expandable house (rumah tambah in Bahasa Indonesia, or rubah for short) is a component of the Tropical Town project, and is designed as a sustainable response to the challenges of rapidly developing cities in monsoon Asia. The expandable house adjusts to the fluctuating patterns of resource consumption and expenditure, or metabolism, of its residents. […]
Read More… from Expandable House

Chieng Yen Community House was built with the intention of creating a space—a common house of sorts and information centre—for the different groups to come together to share and let the various cultural and traditional handicrafts and practices be known; and possibly where tourism activities could also take place. Nestled amidst a picturesque setting of […]
Read More… from Chieng Yen Community House

This student housing complex is for 540 children of settlers, caboclos and indigenous people coming from remote areas of the country, some travelling many hours by boat, to study at Canuanã School—the nation’s largest boarding school—on the edge of the rainforest in central Brazil. The project aims to answer the question of whether it is […]
Read More… from Children Village

Covering a total area of 1.7 hectares and surrounded by a lake in the south and southwest, the existing development site is home to 38 jackfruit trees and 13 pomelo trees, typical of rural areas in northern Vietnam. The main idea was to have the nucleus of the project—the ancestral house that will serve as […]
Read More… from Jackfruit Village

Located in the suburban town of Chau Doc in An Giang province, Southern Vietnam, this house serves as a communal residence for three families. The architects wanted to not only have the house blend well with its environment—both in physical appearance and spirit—but also have it filled with daylight, natural ventilation and open to the […]
Read More… from House in Chau Doc



