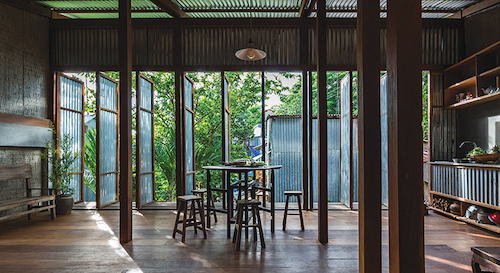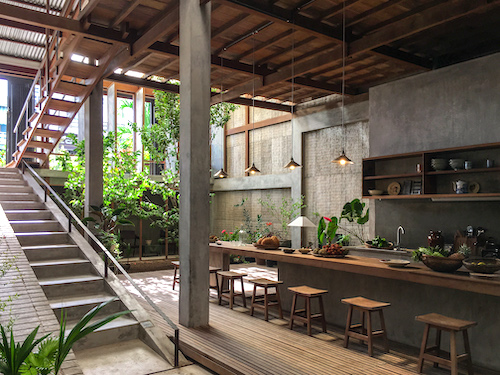House in Chau Doc
November 7, 2018
Located in the suburban town of Chau Doc in An Giang province, Southern Vietnam, this house serves as a communal residence for three families. The architects wanted to not only have the house blend well with its environment—both in physical appearance and spirit—but also have it filled with daylight, natural ventilation and open to the surrounding views of nature, as if living in a semi-outdoor space.
This border town close to the Cambodian frontier has been developed along a branch of the Mekong River. As such, floating homes and pilotis houses are the predominant architecture for living, set amidst riverbanks and extensive rice fields.
Based on these conditions, what the architects aimed for was to adopt the local/regional materials and methods such as the local carpenters’ techniques as well as their construction methods as much as possible, while applying the following key features that differentiated the house from the rest in the neighbourhood.
- To top the house with butterfly roofs at differing heights in order to open the interior space to the surroundings, while allowing air and light in
- To install rotating metal windows from end to end at the big openings between each roof and façade to adjust the amount of sunlight and natural wind.
- To replace all the internal solid walls with movable partitions to create one big continuous space.
These three architectural principles are clearly intended to realise a semi-outdoor and contemporary space filled with natural elements such as sunlight, wind, water and plants to passively moderate ventilation, heat and glare.
However, it was also important for the designers to preserve the local customs and style inside the house, such as sharing areas (kitchen; open floor space for sitting), human-scaled dimensions, floating timber frames on the concrete columns, etc.
So while on the outside the house blends in with the local context via the use of corrugated metal sheets, on the inside there is a modern touch in the design features, giving it a rustic yet present-day feel.
The architects wanted to use local bricks for the internal walls but interestingly, the client preferred concrete, as there is still the notion that bricks are the ‘poorer’ material. Thus, instead of plain concrete, bamboo-patterned precast concrete panels were used to convey a sense of ‘local texture’. Other materials used in the project included wood columns and corrugated metal sheets from the local market, as well as recycled wood flooring.
PROJECT DATA
| Project Name | House in Chau Doc |
| Location | Chau Doc City, An Giang Province, Vietnam |
| Completion Date | February 2017 |
| Site Area | 210 square metres |
| Gross Floor Area | 340 square metres |
| Number of Rooms | 5 |
| Building Height | 7 metres |
| Client/Owner | Nguyen Le Thu Ba |
| Architectural Firm | NISHIZAWAARCHITECTS |
| Principal Architects | Shunri Nishizawa |
| Main Contractor | Local contractor |
| Mechanical &Electrical Engineer | Local engineer |
| Civil &Structural Engineer | Local engineer |
| Images/Photos | Hiroyuki Oki; NISHIZAWAARCHITECTS |
To read the complete article, get your hardcopy at our online shop/newsstands/major bookstores; subscribe to FuturArc or download the FuturArc App to read the issues.



