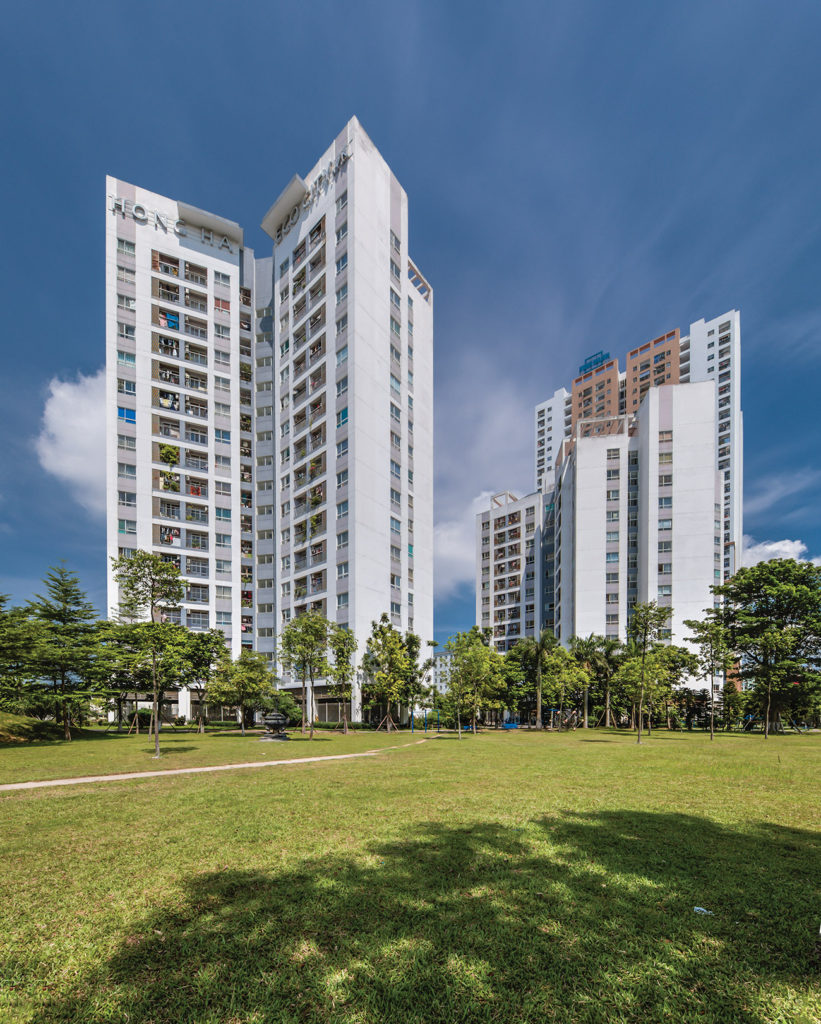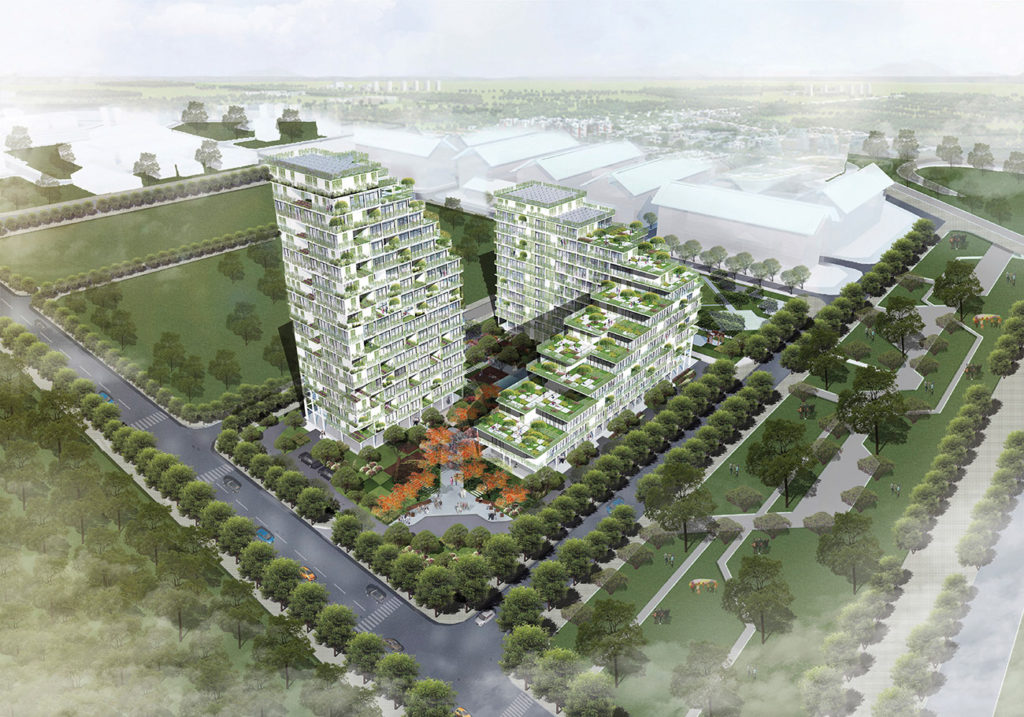
Some 10 years ago, the planning and construction of an ambitious urban housing project began. Situated on 16.7 hectares of land in the south-east region of Hanoi that was adjacent to a major intercity highway, the site was originally intended to be a run-of-the-mill ‘new city’: an array of low-rise, landed housing, clustered alongside supporting […]
Read More… from Hong Ha Eco City

APPLYING THE LOGIC OF PIXELATION FOR AFFORDABLE LIVING SPACES “In the emerging economy of Vietnam, the [typical] household size has changed from three generations [living under one roof] to smaller households of two people or less, [and] then those households expand again to three to four people after about 10 years,” explained the designers to […]
Read More… from The Nest Modular Housing

This was a single-storeyed house of concrete built on a site a few kilometres away from Shinjuku, the biggest downtown in Tokyo. The name of the house White U came from its horseshoe-shaped plan within a pair of U-shaped walls and its interior filled with spaces of pure white. The peripheral walls had practically no […]
Read More… from White U

Two things would immediately catch one’s attention upon seeing this project. Its unusual form—at least for a residence—and its façade material. The owners—who are also the architects—wanted the architecture to last beyond its current use and even occupants. “We designed our own residence and office on a narrow lot in the heart of the city […]
Read More… from Bay Window Tower House

INCLUSION AND REPRESENTATION IN A STUDENT HOUSING PROJECT When we talk about student accommodation or dormitories, the typical picture that comes to mind is those associated with a single educational/tertiary institution or university, or even a specific faculty. As such, students staying at these dorms would already have been selected by each institution according to […]
Read More… from AMN Student Housing

LIGHTLY TOUCHING THE GROUND AND TUCKED AWAY Blink and you might miss it, although that was the intention of the owners for this new design-and-build house. Located at the edge of a small village, more than 350 kilometres away from Bangkok, this house is unlike any other in its surroundings—the wide, sloping pedestrian ramp defines […]
Read More… from Baan Hom Din

There is a quote by Singapore’s founding father, Lee Kuan Yew: “Housing was and is a most important public policy, one with profound influence on the lives of our people.” After nearly a century of successfully providing public housing for over 80 per cent of the population, the Singapore Government’s next stage of policy is […]
Read More… from Jervois Mansion

“I’m the architect/owner-builder and part-time gardener and maintenance fella of the house,” Tang Hsiao Seak of Tangu Architecture revealed, when asked if the architects are also the inhabitants or residents of the house. This question came about from the observation that the house’s intriguing planting façade/system has to originate from someone who has taken great […]
Read More… from Permeability Housed

The living, dining and kitchen are now one ample open space for maximum spatial and visual connectivity, as well as cross ventilation. The central part of the house is a double-volume semi-indoor courtyard space where the dining, workspace, staircase and linkway are placed—windows of bedrooms open to this courtyard, allowing vertical communication among family members. […]
Read More… from Introvert House

Passive and biophilic design approaches have been adopted in Garisan, a project that comprises 12 new units of 2.5-storey terrace houses in Puchong, Selangor. Externally, the houses are articulated in two form variants, expressing different built heights, colours and textures to break away from the typical monotony of Malaysian terraced house designs. At the front […]
Read More… from Garisan

This is a pilot project for a carbon concrete building system that is affordable for low-income communities. It is estimated to be 40 per cent cheaper than conventional affordable housing in the market. The simplicity of design, modularity, knockdown system and lighter weight would also enable low-income communities that generally do not have formal construction […]
Read More… from Carbon Tech Modular House by Sampangan in Indonesia

Habitat for Humanity promotes innovative construction materials and technologies through multi-year partnerships such as the 14-million-euro (USD15.8 million) Homes not Houses project funded by the European Union in Sri Lanka. Featuring a homeowner-driven approach, about 45 per cent of the homes were built with innovative, sustainable and low-carbon construction technologies and materials, such as compressed […]
Read More… from Homes built by homeowners in Sri Lanka



