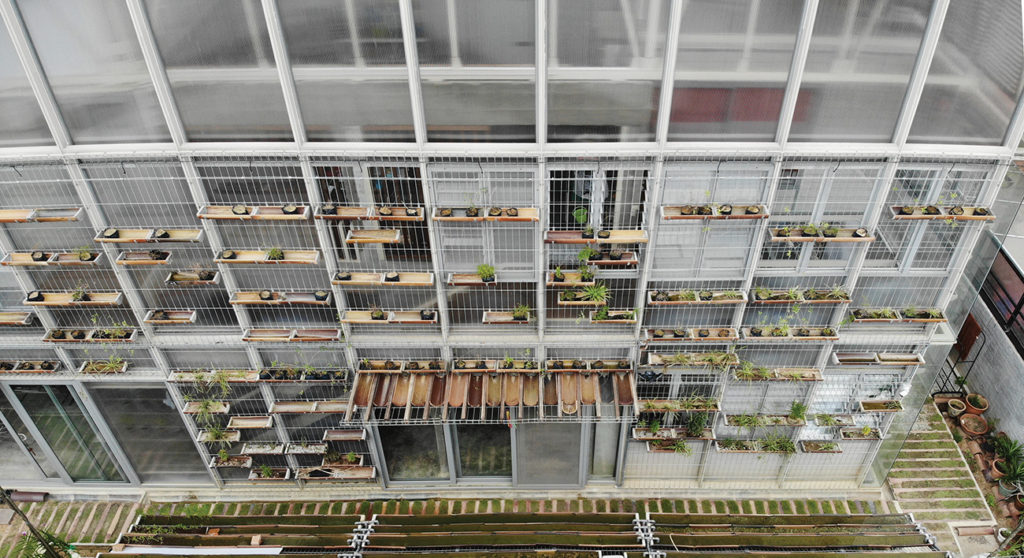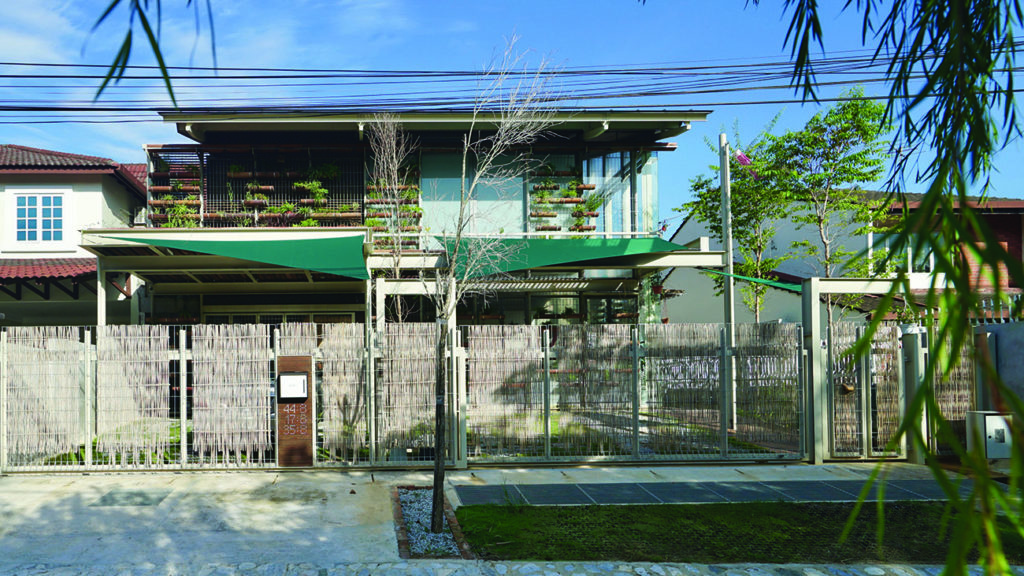Permeability Housed
March 16, 2022
“I’m the architect/owner-builder and part-time gardener and maintenance fella of the house,” Tang Hsiao Seak of Tangu Architecture revealed, when asked if the architects are also the inhabitants or residents of the house.
This question came about from the observation that the house’s intriguing planting façade/system has to originate from someone who has taken great care not only to create it, but also to sustain it in the long term.
Permeability Housed—the name itself succinctly represents the main idea of sustainability behind the residence—is not only a home, but is also an ongoing test bed of concepts that the architects have embarked on over the years (hence, renovations). As such, this progressive idea of a residence is an ‘evolving’ piece of architectural canvas that is continuously being developed, experimented and explored upon for design innovation; research and development; and trial of ideas and principles by the practice, based on the dynamics of climate, views and plant species in different orientations, with respect to the spatial functions within.

Plants attached to the façade 
A steel lattice system used as catwalk to maintain the plants
Tang also shared that “[the house] has also taken the idea of the vertical green wall a step further by integrating it with the structure and building envelope. There’s a drip irrigation system that is pump-fed and runs on a timer, coupled with the rainwater harvesting system roof tanks. By design, the planters are stacked to allow water to cascade, with the excess water being captured by the perimeter drain that feeds into the subsoil watering-planting system in the ground, the balance of which overflows to the retention/fish ponds—all in a recycled loop. In this arrangement, the drip nozzles are made efficacious by covering a large vertical area—one each for the vertically stacked 1.2-metre bay.”
Delightfully, he also the disclosed that the family shares the maintenance and watering duties among themselves.

Natural light permeates the space 
Woven rattan 
Jalousie windows
LIGHTNESS AND PERMEABILITY
The design approach stems from a minimalistic standpoint that ‘lightness’—of the building footprint; carbon footprint; weight; construction/materials and logistics; embedded energy—applied through well-considered spatial configuration, envelope and form, coupled with the principles of ‘permeability’ of the elements, would result in holistic sustainable solutions. These are fundamentally found in time-tested passive concepts and vernacular practices, occurring in natural processes and phenomena.
TRANSIENCE AND IMPERMANENCE
The architects also improvised on new usages and the repurposing of traditional artisanal construction and vernacular materials, such as clay drain channels for planters and lightweight green roof; woven cane (rattan) for fence/door/screen application; cement screeding and plastering techniques for flooring and walls (instead of a modern tile finish); reusing old timber for wall framing and roofing; and old rubble stones for landscaping.
[This is an excerpt. Subscribe to the digital edition or hardcopy to read the complete article.]
PROJECT DATA
Project Name
Permeability Housed
Location
Seksyen 17, Petaling Jaya, Selangor, Malaysia
Completion Date
2021
Architecture Firm
tangu ARCHITECTURE Sdn Bhd
Lead Architect
Tang Hsiao Seak
Design Development
Steven Ngu Ngie Woon
Gross Built Area
Approximately 3,300 square feet
Images/Photos
Tang Hsiao Seak
Read more stories from FuturArc 1Q 2022: Housing Asia!

To read the complete article, get your hardcopy at our online shop/newsstands/major bookstores; subscribe to FuturArc or download the FuturArc App to read the issues.


