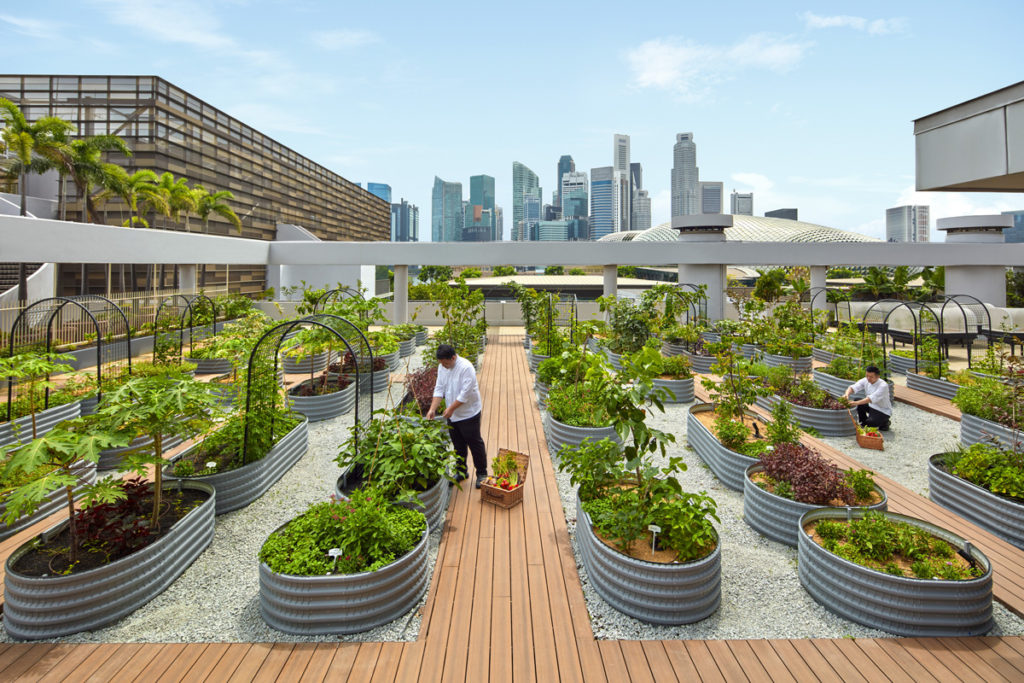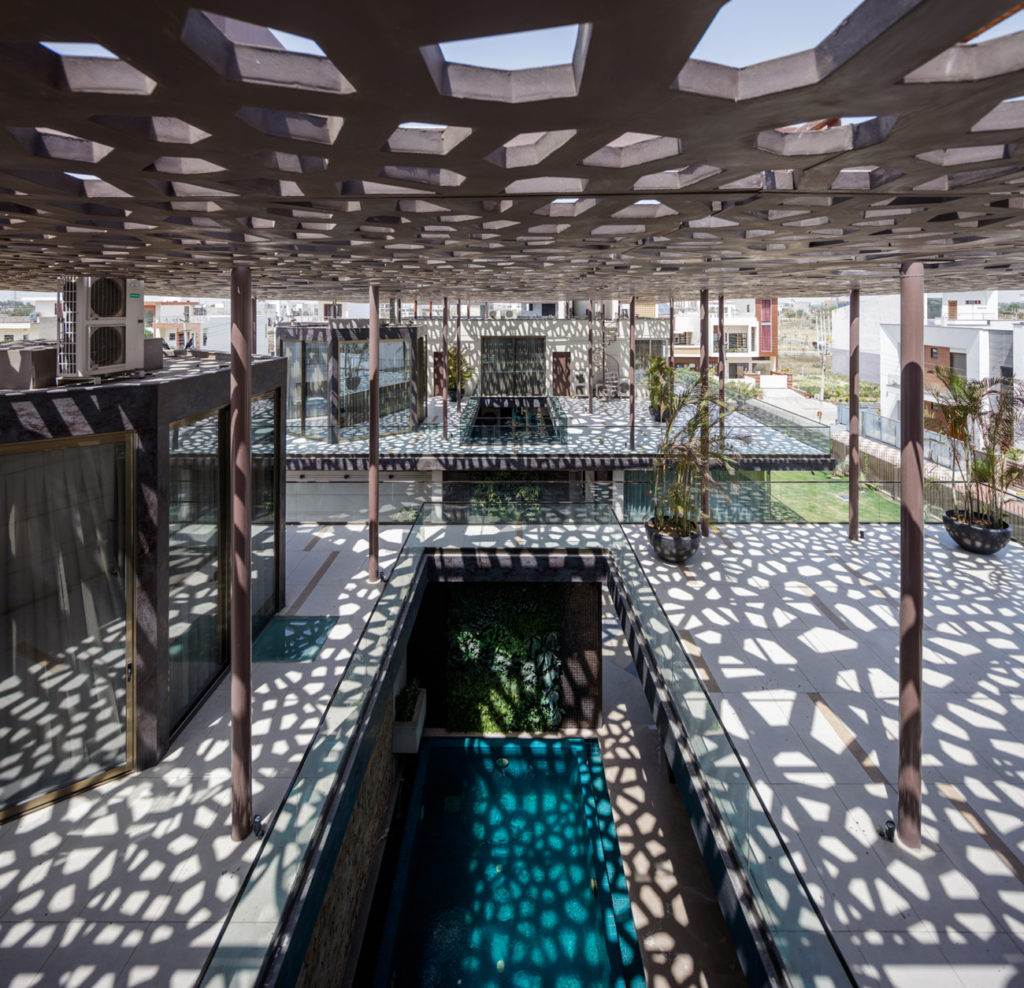
Within the confines of the post-pandemic era, there is an increasing demand to inject greenery into spaces, as they are indicative of cleaner air and better psychological comfort. This demand also sparks the design possibilities for repurposed or refurbished buildings, including the PARKROYAL COLLECTION Marina Bay—formerly the Marina Mandarin Singapore—with its distinctive indoor landscape of […]
Read More… from Injecting nature into the refurbished PARKROYAL COLLECTION Marina Bay

This house looks like a mansion. So it is no surprise when the architects said the design was “inspired by the proximity and architectural elements of a palatial hotel in Karnal—Noor Mahal’s ‘chowk’ and ‘chhatris’, which are elements derived from the traditional Indian ‘havelis’.” Located in a barren land with no natural nor physical aspects […]
Read More… from House Under Shadows by Zero Energy Design Lab

At first glance, the most eye-catching element of the hotel design is its façade. The architects said they intended it to be “a medium that relates nature and society to one another”, and thus, they incorporated “an open garden in each guest room”. They said the garden serves to add greenery to the building and […]
Read More… from Idyllic hotel by D1 Architectural Studio

The solar photovoltaic (PV) farm is one of the world’s largest inland floating solar PV systems. The commencement of its operations marks a significant step towards enduring energy sustainability in water treatment, making Singapore one of the few countries in the world to have a 100 per cent Green waterworks system while contributing to the […]
Read More… from Tengeh Floating Solar Farm

The name Phase Dance comes partly from the architects’ sense that the design process was like a dance; and that the building’s crescent-shaped form brings to the mind the phases of the moon. COURTYARD-LIKE PLAN While visiting the site a number of times, the architects were drawn to a large orangebark stewartia tree and began […]
Read More… from Phase Dance by Takeshi Hirobe

As the world’s northernmost energy-positive building, Powerhouse Brattørkaia intends to set the benchmark for the construction of sustainable buildings: one that produces more renewable energy than it consumes throughout its lifespan, including construction, operation, demolition and embodied energy. It is the third in the Powerhouse series of energy-positive edifices conceived by a multidisciplinary collaboration of […]
Read More… from Powerhouse Brattørkaia: The World’s Northernmost Energy-Positive Building

Designed by VTN Architects (Vo Trong Nghia Architects), who are known for their traditional Vietnamese architecture approach, installed a memorable artwork named Bird Nest. It is a soaring bamboo installation right in the heart of Uniqlo’s flagship store at the central part of Ho Chi Minh City, Vietnam. Complementing the Japanese fashion house’s philosophy of […]
Read More… from Bird Nest by VTN Architects

Västerås Travel Centre is a new infrastructural hub in the heart of one of Sweden’s largest cities. Behaving like a dynamic urban node and visual landmark, the travel centre will connect the neighbourhoods of Västerås and the city’s flows and create a new public destination in the city centre.The final design has now been revealed to the public and construction is slated to begin in 2022 and is expected to be finalised in 2025. […]
Read More… from Västerås Travel Centre

In George Lucas’ legendary Star Wars films, Sandcrawlers were large mobile fortresses. In Singapore, the regional headquarters housing Lucasfilm, which has been christened with the same namesake, looks like a fortress indeed. Only this one is made of glass and steel with a lush courtyard in its belly. The only George Lucas property in Asia […]
Read More… from Sandcrawler

The campus aims to frame a learning environment with functional spaces — the administrative block, the teaching wing, recreation areas, multiple open spaces, and sports facilities that enable socialisation. Safety was an important consideration while designing; thus, the building is wrapped around the site, adopting an introverted form for privacy. The front of the building […]
Read More… from Saraswati Global School

Forest House in Akiruno This is a facility that has two functions. One is a training center of Montessori education (hands-on learning and collaborative activities) for toddlers from 0 to 3 years of age, and the other is a playing hall for children of the nursery next to this facility. Forests make up more than […]
Read More… from AKN Nursery

The Cantilever House takes into account the harsh North Indian climate by employing a series of mechanisms. They minimise resource consumption and reduce the building’s environmental impact while enhancing the residents’ thermal comfort. ORIENTATION & SHADING The house records minimal heat gain throughout the day by placing the living areas in the north and the […]
Read More… from Cantilever House



