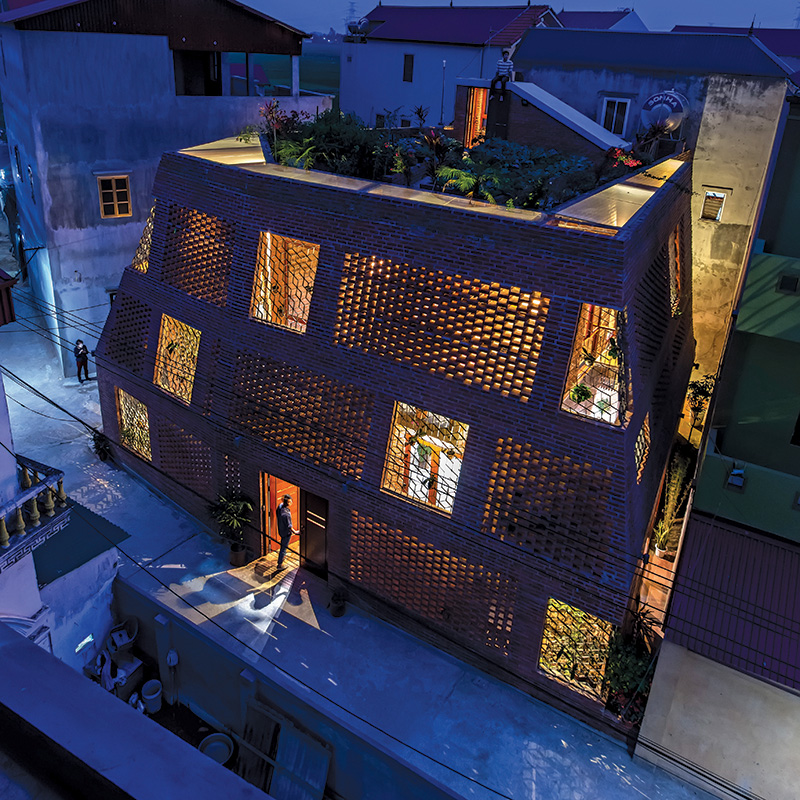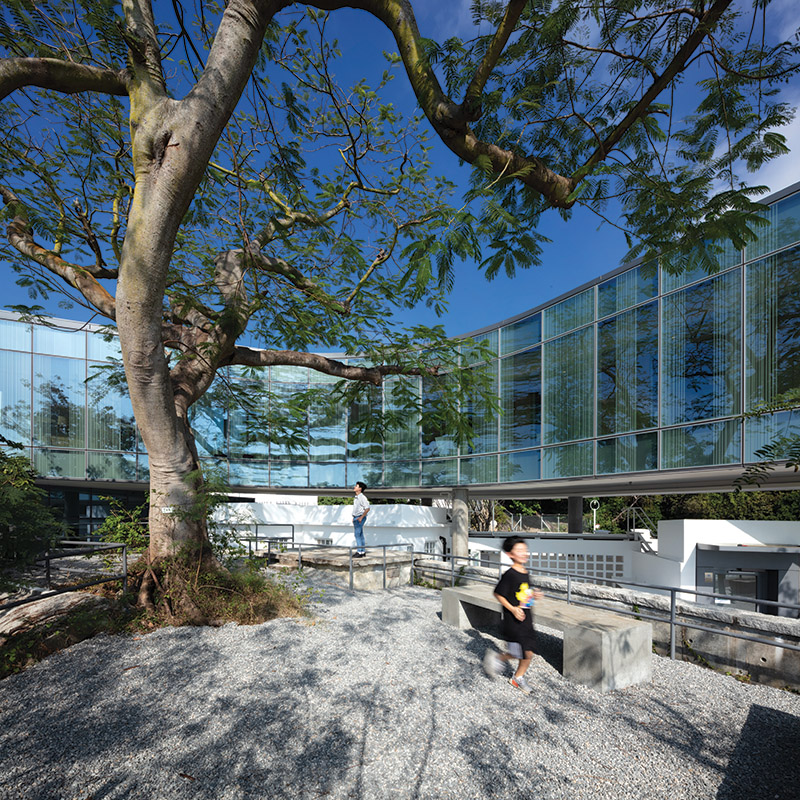
Resembling a cave, the overall structure of the house is made up of, and enclosed by, two layers of brick wall meeting each other at an intersection, with alternate green arrangements of plants and vegetables. Bricks have long been a familiar local material and are widely used in the rural areas of Vietnam, by employing […]
Read More… from Brick Cave | FGLA 2019 Merit

Nestled among tree canopies and verdant public hiking trails, the University of Chicago’s new Asian campus—The Hong Kong Jockey Club University of Chicago Academic Complex I The University of Chicago Francis and Rose Yuen Campus in Hong Kong—was inspired by the site’s challenging topography, panoramic views and remnants of its military past. The single, curvilinear […]
Read More… from The University of Chicago Center in Hong Kong | FGLA 2019 Merit

The opportunity to design a house located next to greenery is rare in Ho Chi Minh City. Thus, taking advantage of this chance, the house was designed to become a living extension of its surroundings. The greenery of the park seems to ‘grow into’ the house as it gently steps back on each level to […]
Read More… from Stepping Park House | FGLA 2019 Merit

The form of the airport terminal has been designed to take after a pair of wings in flight—the function of the two ‘wings’ is to serve as structural portals, culminating into a roof system to shade the airport. The buildings, with 300-metre twin wing-like ‘hovering’ roofs on both sides, provide shade to the south-facing elevation […]
Read More… from Chennai Airport | FGLA 2019 Merit

The architects believe that the natural context should play the most important role in designing resorts; the buildings to play a supporting role. Good detailed design and planning will frame liveable architectural spaces, like the common area at Z9 Resort, for guests to enjoy the view. The property was designed and built to follow the […]
Read More… from Z9 Resort | FGLA 2019 Merit

Conceptualised as a space that caters to a variety of users—from leisure seekers to serious athletes—the Confluence Club was developed to be a well-equipped facility. Located approximately 20 kilometres southwest of the city centre, the club can be easily accessed via two major roads. The 2-acre site is nestled amidst 50 acres of the Malhar […]
Read More… from The Confluence Club | FGLA 2019 Merit

This three-storey house redefines the functional arrangements within a narrow site while creating bright and airy spaces. Affordability and compactness are values that the project has successfully embodied by integrating well thought-out spatial experiences, storage systems and low-cost strategies in the design process—from selecting a narrow site of about 3,500 millimetres wide and choosing cost-efficient […]
Read More… from 3500 Millimeter House | FGLA 2019 Merit

The school seeks to be environmentally friendly by adapting its design to the local climate and site conditions. Strategies such as collecting rainwater from the roof and storing it in a 600-cubic-metre cistern for reuse; covering the outer shell of the school with double-layered roof and walls to mitigate heat gain and protect from heavy […]
Read More… from iSchool Quang Tri | FGLA 2019 Merit

The distinctive green roof form of the Sengkang Riverside Park Large Childcare Centre came about as the architects wanted to integrate the building mass with the park — the first and only project in Singapore located in a park. The ‘rolling hill’ concept would enable the structure to ‘merge’ with its surroundings. The building adopts […]
Read More… from Sengkang Riverside Park Large Childcare Centre | FGLA 2019 Merit

The campus lies at the geographical centre of a built-up urban district in the eastern part of Hong Kong Island. The site area is about 9,930 square metres, accessible by public transport and located within walking distance of mass transit railway stations. It abuts a future park to the southeast, a bus depot to the […]
Read More… from Chai Wan Campus for the Technological & Higher Education Institute of Hong Kong (THEi) | FGLA 2019 Merit

Brought to you by Technal Cities grower denser by the day and noise pollution is becoming a major issue in the building sector. With innovation, Technal, an established aluminium systems brand, has created the Active Acoustic Window. This sliding window concept provides acoustic insulation to airborne noise even when a window is open. It is […]
Read More… from Active Acoustic Window – an Open Window with Sound Protection

Brought to you by Bona Bona, a leading firm in wooden floor treatment, introduces a new brush technology that enhances the natural character of wood and creates contemporary designs with ease. With a century-long industry expertise in wooden floors, Bona has developed an innovative system for creating modern flooring effects as a part of the […]
Read More… from State-of-the-Art Brush Technology for Wooden Floor Effects



