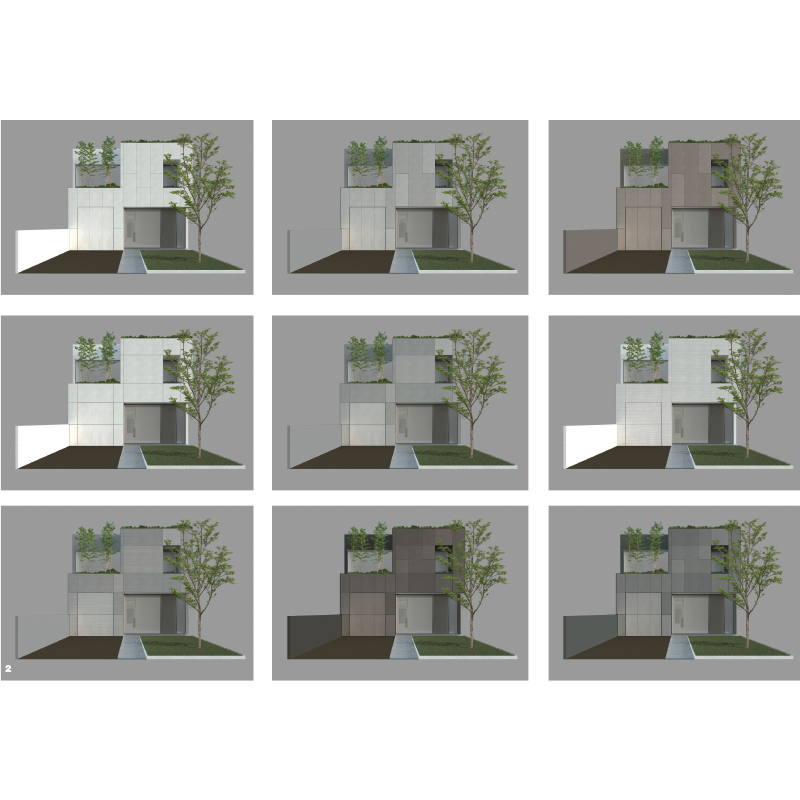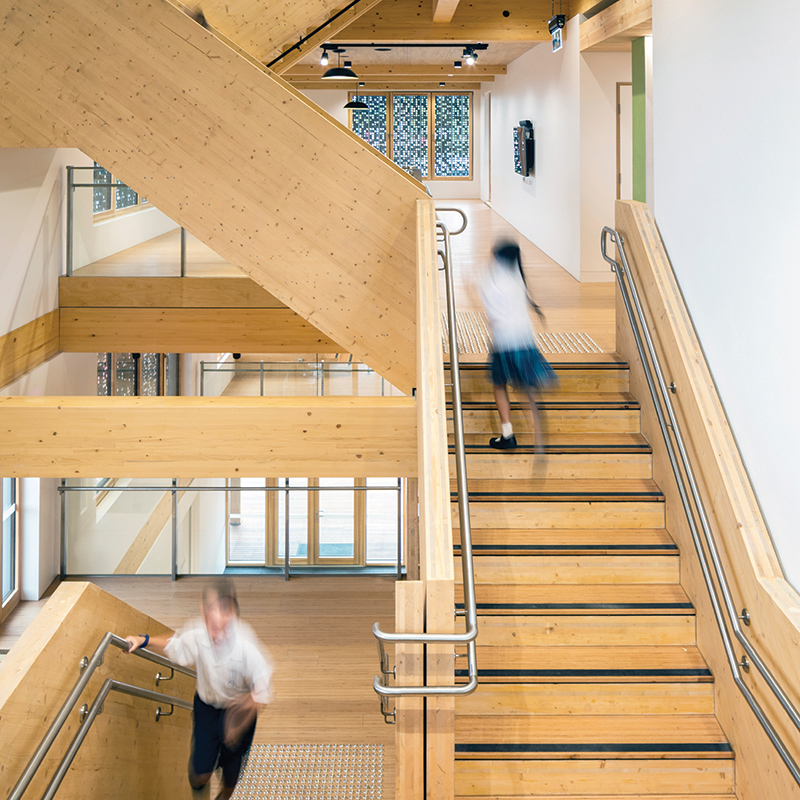
Healthy Haus is a direct response to the urban living conditions of Indonesians, especially for those living around densely populated areas like Jakarta. The basic idea is to provide future residents with a house, which instead of being a ‘machine’ for living, becomes a ‘machine’ for well-being as an answer to pollution, hours spent in […]
Read More… from Healthy Haus

By refurbishing an existing 1970s three-storey concrete building and adding a mass timber structure, Our Lady of the Assumption Catholic Primary School is now enclosed in a high-performance envelope with light, airy interiors. The process transformed the run-down former training centre—a typical institutional example of brutalist concrete monolith of its time—into the first educational facility […]
Read More… from Our Lady of the Assumption Catholic Primary School

At first glance, one would not think that Shanghai’s largest urban park belongs to a shopping mall. The 20,000-square-metre green slope—named Urban Farm—is designed in such a way that the boundaries between the inside and outside have been blurred, creating a lush and spacious arena not only for shoppers but also for the neighbouring community, […]
Read More… from Shanghai Greenland Center

At the heart of healthcare lies the people for whom clinics and hospitals serve. How such facilities are designed and built would affect the quality of care local communities receive, and this is especially so for those living in rural areas or in places where healthcare facilities may be lacking. Working the local context and […]
Read More… from Rural Clinics and Facilities

Although armed with a Bachelor of Science (BSc) in physical sciences, with a specialisation in mathematics, Sri Lankan architect Palinda Kannangara felt his calling was elsewhere. Kannangara joined the study course conducted by the Sri Lanka Institute of Architects in 1994, and trained under Sri Lankan modernist architect Anura Ratnavibhushana, who had worked with Geoffrey […]
Read More… from In Conversation with Palinda Kannangara

Human health and well-being (HWB) are central to the quest for Green buildings. WELL is a new building standard, now available in Asia, that seeks to be universal, i.e., applicable to all buildings everywhere. Can there ever be a universal standard for health and well-being? How do we position HWB at the very start, when […]
Read More… from Health & Well-Being

HB: You’ve pioneered ecological design in Asia and paved the way for transformation of the design industry. What, in your view, is the importance of ecological design in Asia, and what does it demand of the designer? KY: What we as human beings do is that we go on the earth and any part of […]
Read More… from Ken Yeang

How can we design healthcare facilities to enable the shift in thinking that healthcare is more than preventive care and pathogenesis? Can a hospital be designed to support health rather than just treating illnesses? The healthcare industry is constantly evolving, as patient needs shift, and new medication and technology change methods of treatment. The challenge […]
Read More… from Designing for Health

FAST RESPONSE DESIGN FOR A BETTER LEARNING ECOSYSTEM Sekolah Indonesia Cepat Tanggap came about as a strategic response to recover the condition of the community affected by the earthquake, and as such, created a quick modular school design. This initiative of post-disaster recovery also became an opportunity to rebuild better by upgrading the quality of […]
Read More… from FGLA 2019 Winner: Sekolah Indonesia Cepat Tanggap

This multiple dwelling complex took into account the prevailing ecological context/site conditions into its design/plan. The contours of the land, existing trees/vegetation and nature, etc., were carefully considered when determining the position and placement of the building mass, in an effort to minimise disruption to the natural environment. As a result, the diverse biodiversity and […]
Read More… from FGLA 2019 Winner: LABO. The Mori

URBAN Windsor Nature Park (WNP) is a 75-hectare green space situated at the intersection between the dense urban fabric of Singapore and its natural biodiversity core. Located at the fringe of the Central Catchment Nature Reserve (CCNR), WNP is designed as a ‘buffer park’ that mitigates the impact of present and forecasted increase in human […]
Read More… from FGLA 2019 Winner: Development of Windsor Nature Park



