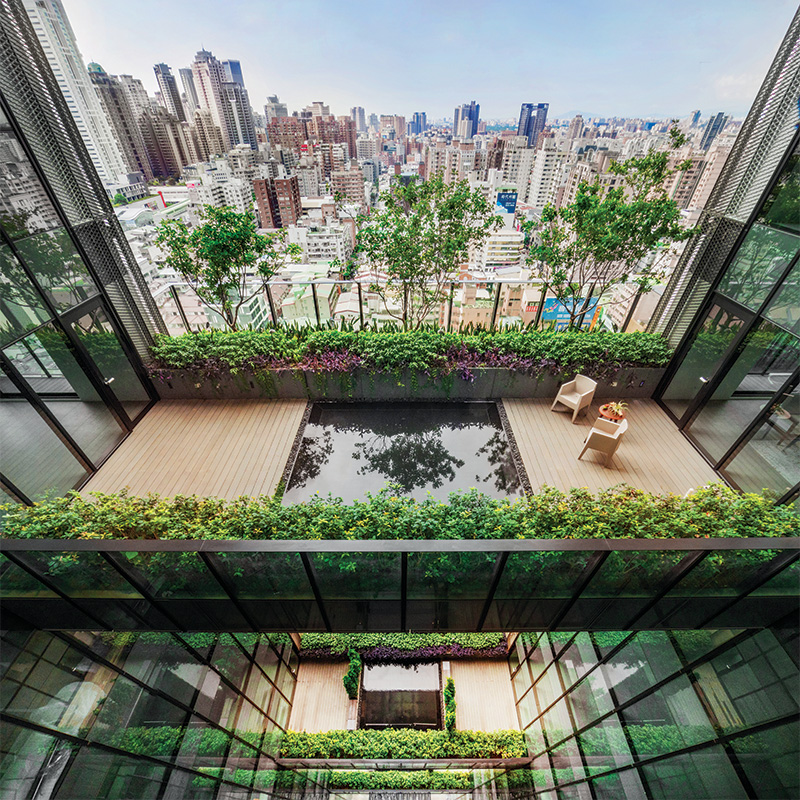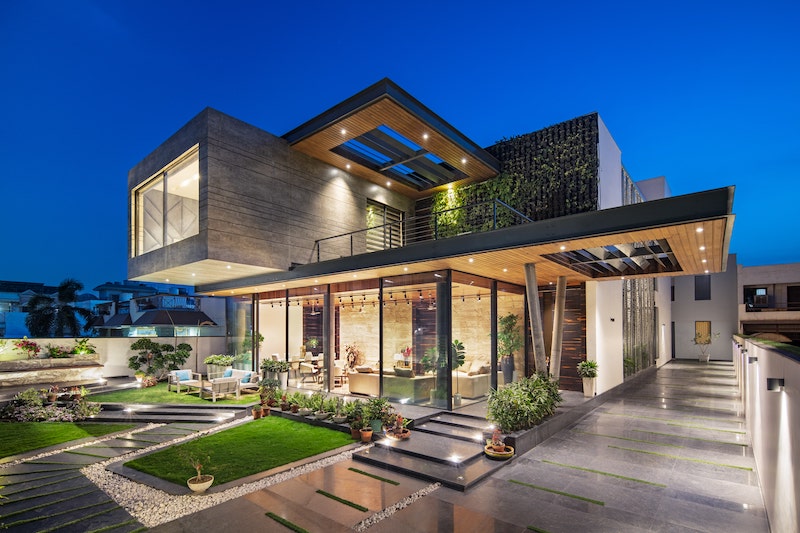
Sky Green is a mixed-use development that consists of two 26-storey residential towers, connected by a walkway that spans five levels. Reinforcing WOHA’s idea of ‘sky villages’, the development offers residents ample communal spaces, with a community plot ratio of 175 per cent. Sky Green features greenery on all sides, making it the first building […]
Read More… from Sky Green

The Cantilever House takes into account the harsh North Indian climate by employing a series of mechanisms. They minimise resource consumption and reduce the building’s environmental impact while enhancing the residents’ thermal comfort. ORIENTATION & SHADING The house records minimal heat gain throughout the day by placing the living areas in the north and the […]
Read More… from Cantilever House

According to a United Nations report published in 2017, nearly 5 billion people are expected to live in cities by 2030. Governments are faced with substantial challenges related to housing solutions. Seeking to provide affordable housing, TECLA is a new circular housing model that is created using entirely reusable, recyclable materials taken from the local […]
Read More… from Prototype 3D-printed global habitat for sustainable living

There is still ongoing uncertainty regarding the pandemic, as cases over the world continue to fall and rise again in some countries that are experiencing the second or third wave of cases. We have to continue to proceed with caution—indoor/home spatial design for comfort, safety and wellness remains our top priority. We are seeing an […]
Read More… from House in the Sky

Taken from an ancient Tagalog word which means dream or imagination, “Hiraya” brings into life a solid interpretation of one’s creative vision, turning it into an actual art installation. This project design is a living space where a dweller can pursue, develop and share his or her craft at the comforts of his or her home; […]
Read More… from Hiraya BY Juinio Architects

The exterior of LLTD House is in harmony with the surrounding landscape, it is designed to incorporate as much green spaces as possible. LLTD House has a strong impact on the culture and lifestyle of the surrounding communities, seeking to help people realise the value of green and environmentally friendly living spaces, thereby changing the […]
Read More… from LTTD House

The image of a wooden house framed by a concrete structure drove the imagination of the architects. Amidst the dense and packed narrow houses in Ho Chi Minh City, this project stood out with its use of materials and spatial ingenuity. The interior is cool and comfortable, thanks to the open, permeable nature of the […]
Read More… from FGLA 2020 Award: 803 House

The site for the house is divided into two parts—one containing the living spaces and the other is a void conceived as a green lung that faces the living spaces. It provides filtered air, diffused light and greenery/nature. The integration of greenery as well as careful sequential planning and arrangement of spaces ensure a steady […]
Read More… from FGLA 2020 Award: Thang House

The project is a residential infill with a rooftop farm for a couple in their 50s. The house sits on a narrow site located on the main road of the village, which has witnessed the effects of urbanisation on the architecture and living spaces. They have been mainly reduced to small houses in styles that […]
Read More… from FGLA 2020 Award: The Red Roof

Surrounded by a lake in the south and southwest, the existing development site is home to 38 jackfruit trees and 13 pomelo trees, typical of rural areas in northern Vietnam. The main idea was to have the nucleus of the project—the ancestral house that will serve as a place of worship and meditation as well […]
Read More… from FGLA 2020 Award: Jackfruit Village

In the city of Hue, the typical townhouse has become the preferred choice for homeowners as residential properties become smaller and more expensive due to increasing demand from rising urbanisation. This is despite the local typology having poor natural lighting and ventilation, as well as lack of indoor nature and connecting spaces for its residents—as […]
Read More… from FGLA 2020 Merit: H.A House

Nestled on the foot of Mount Hibok-Hibok on Camiguin Island is a tropical ranch house inspired from the mid-century homes of the 1950s. Through careful profiling, the abundance, and tranquillity of nature drew the owner to this site. The island’s natural landscape was the major key to the design process, along with a vision of […]
Read More… from FGLA 2020 Merit: House No.17



