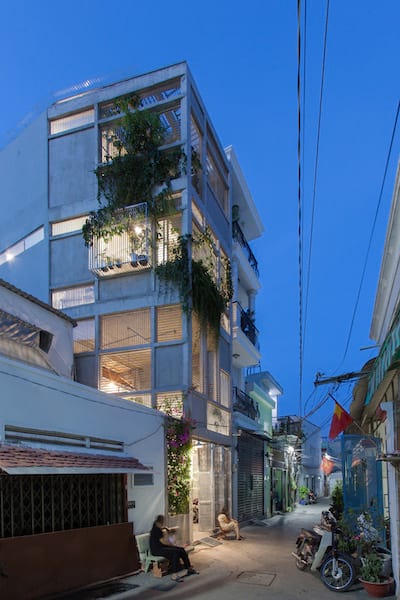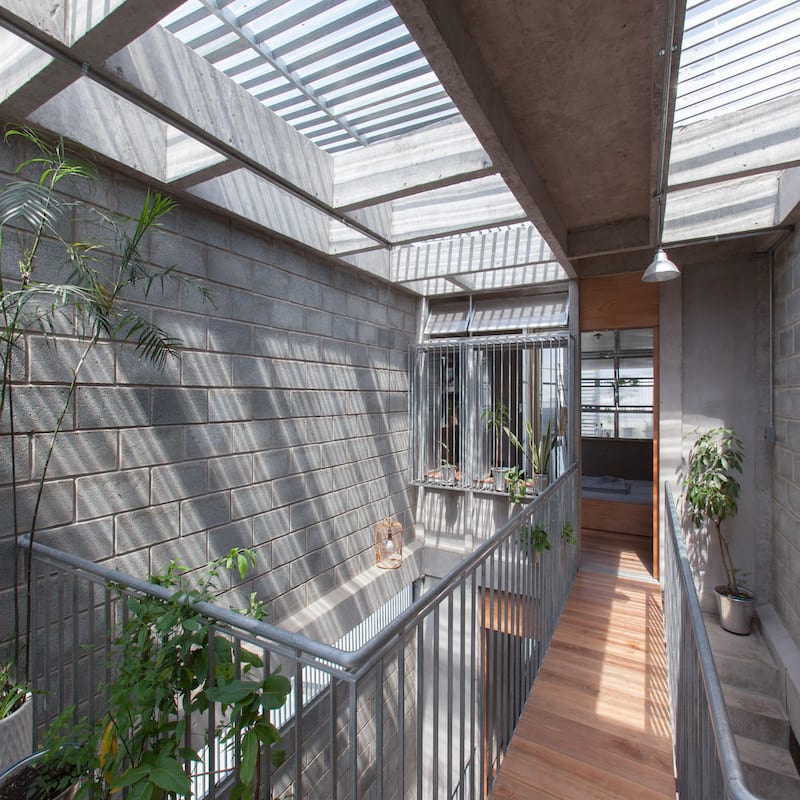FGLA 2020 Award: 803 House
June 1, 2020
The image of a wooden house framed by a concrete structure drove the imagination of the architects. Amidst the dense and packed narrow houses in Ho Chi Minh City, this project stood out with its use of materials and spatial ingenuity. The interior is cool and comfortable, thanks to the open, permeable nature of the design. There is a transparency to the architecture—the hollow grid structure helps the building to breathe.

The project was built using local labour and techniques, and some of the local materials were adopted from recycled resources. The gardens/green plots supply fresh produce for the family, and help enhance biodiversity, ecological cycles and microclimate of the site.
JURORS’ COMMENTS
Dr Nirmal Kishnani: Ho Chi Minh City is dense and often crowded with little or no green space in its neighbourhoods. Land parcels are divided into strips with narrow frontages. Homes are often long, narrow and three to four storeys high. This is an outstanding example of how to turn these constraints into an opportunity. This beautiful home with unfinished concrete walls reveals itself through a series of spaces that mediates between a harsh exterior and cool, comfortable interior.
Prof Herbert Dreiseitl: 803 House is not only a beautiful example of modern architecture, it is also a combination of functionality with a casual transparency that looks so logical and convincing. Unlike most traditional houses that often separate and isolate inner and outer spaces, this house makes walls transparent and almost invisible. With a simple grid construction, this home stands as an individual unit, but is also well integrated with the urban structure of the neighbourhood.
Prof Chrisna du Plessis: The extraordinary permeability of the 803 House creates a node through which various social and ecological networks flow, and are made stronger and healthier as they move through the house. Multiple open levels let in dappled light, cool breezes, other species and the sounds of the city, connecting occupants in a very visceral way to their environment, while the deliberate greening of openings clean and cool the air. Judicious use of humble materials allows the use of local labour and reduces carbon footprint of the house.
Check out the submission panels here!
PROJECT DATA
Project Name: 803 House
Location: 803/23/9/8 Huynh Tan Phat Street, Phu Thuan Ward, District 7, Ho Chi Minh City, Vietnam
Completion Date: 13 March 2019
Site Area: 64 square metres
Gross Floor Area: 220 sqaure metres
Number of Rooms: 3
Building Height: 4
Client/Owner: Lam Ngoc Dung
Images/Photos: K59 Atelier
Architecture Firm: K59 Atelier
Principal Architects: Phan Lam Nhat Nam; Tran Cam Linh
Main Contractor: Thai Thinh Phat JSC (Nguyen Pham Thai)
Mechanical & Electrical Engineer: Thai Thinh Phat JSC (Trinh Phi Nin)
Civil & Structural Engineer: Thai Thinh Phat JSC (Trinh Phi Nin)
Landscape Architects: Phan Lam Nhat Nam; Tran Cam Linh
Environmental Consultant: Thai Thinh Phat JSC (Trinh Phi Nin)
To read the complete article, get your hardcopy at our online shop/newsstands/major bookstores; subscribe to FuturArc or download the FuturArc App to read the issues.


