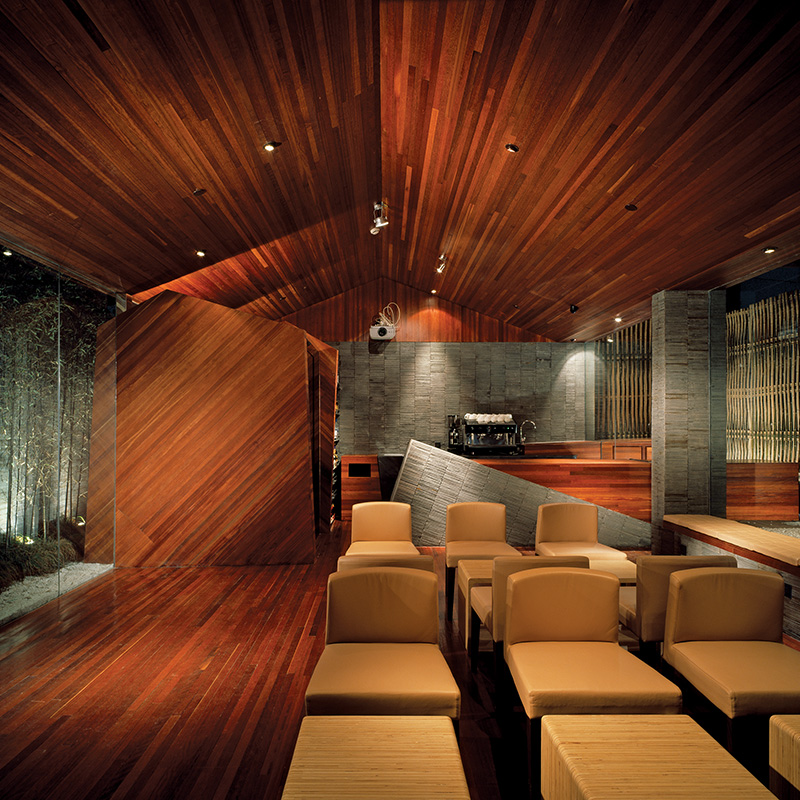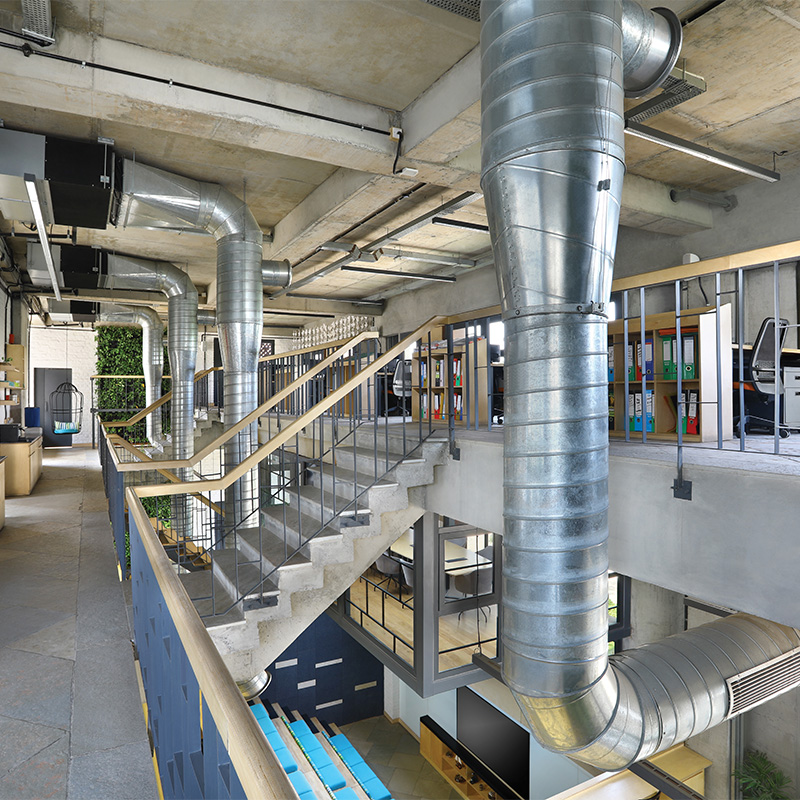
The architectural team turned a trio of old buildings, including a former artificial limbs factory and a post office, into a boutique hotel. It holds the record as China’s first-of-its-kind carbon-neutral establishment. The architects’ radical approach conveys sensitivity to the environment while redefining what a hotel stay should be like. While the attention to sustainability […]
Read More… from URBN Hotel

The design of this office project seeks to prioritise comfort, health and well-being to its users. SPATIAL SCHEME The upper floors house the workspaces within a seamless two-floor volume, accommodating a diverse mix of functions. In order to optimise the infiltration of glare-free daylight, its northern and southern edges are designed to be porous; the […]
Read More… from Office for Communique

At first glance, one would not think that Shanghai’s largest urban park belongs to a shopping mall. The 20,000-square-metre green slope—named Urban Farm—is designed in such a way that the boundaries between the inside and outside have been blurred, creating a lush and spacious arena not only for shoppers but also for the neighbouring community, […]
Read More… from Shanghai Greenland Center

At the heart of healthcare lies the people for whom clinics and hospitals serve. How such facilities are designed and built would affect the quality of care local communities receive, and this is especially so for those living in rural areas or in places where healthcare facilities may be lacking. Working the local context and […]
Read More… from Rural Clinics and Facilities

COMMERCIAL SHOWCASING THE BEAUTY OF BAMBOOThe resort is located on an island in Cat Ba Archipelago, Vietnam, a popular tourist destination. The project consists of five huts, a restaurant and pavilion, on a private beach. The structures are made out of bamboo covered with a thatched roof, referencing traditional Vietnamese architecture. Bamboo is the star […]
Read More… from FGLA 2019 Winner: Castaway Island

The form of the airport terminal has been designed to take after a pair of wings in flight—the function of the two ‘wings’ is to serve as structural portals, culminating into a roof system to shade the airport. The buildings, with 300-metre twin wing-like ‘hovering’ roofs on both sides, provide shade to the south-facing elevation […]
Read More… from Chennai Airport | FGLA 2019 Merit

The architects believe that the natural context should play the most important role in designing resorts; the buildings to play a supporting role. Good detailed design and planning will frame liveable architectural spaces, like the common area at Z9 Resort, for guests to enjoy the view. The property was designed and built to follow the […]
Read More… from Z9 Resort | FGLA 2019 Merit

Conceptualised as a space that caters to a variety of users—from leisure seekers to serious athletes—the Confluence Club was developed to be a well-equipped facility. Located approximately 20 kilometres southwest of the city centre, the club can be easily accessed via two major roads. The 2-acre site is nestled amidst 50 acres of the Malhar […]
Read More… from The Confluence Club | FGLA 2019 Merit

Although set in a rustic landscape of a mountainous lowland village, surrounded by small fields, fruit orchards and streams, this café building has a distinctively contemporary look—with clean lines and sharp edges made out of glass, steel and wood. Using local materials (old wood) and a natural colour palette, it seeks to be an architectural […]
Read More… from Pasang

India gives shine to 85 per cent of the rough diamonds sold globally, with Surat being the capital of this trade. Today, more than 92 per cent of the world’s diamonds manufactured in Surat are traded in Mumbai and exported to countries across the globe. However, due to inadequate suitable office spaces and supporting infrastructure […]
Read More… from Surat Diamond Bourse

As a commercial redevelopment project, K11 Atelier King’s Road addresses some of the common issues of office buildings, such as sub-par indoor environmental quality for human health; isolation from the local community; and underutilisation of space during non-working hours. The project is the world’s first building to have achieved the WELL Building Standard’s (core and […]
Read More… from K11 Aterlier King’s Road

Europe’s largest law complex, the 160-metre-tall Paris Courthouse skyscraper by Renzo Piano Building Workshop (RPBW) that opened last April, has reunited the various activities of the French capital’s judiciary system under one roof. They had previously been dispersed throughout the city due to a shortage of space in its historic seat on Île de la […]
Read More… from Paris Courthouse



