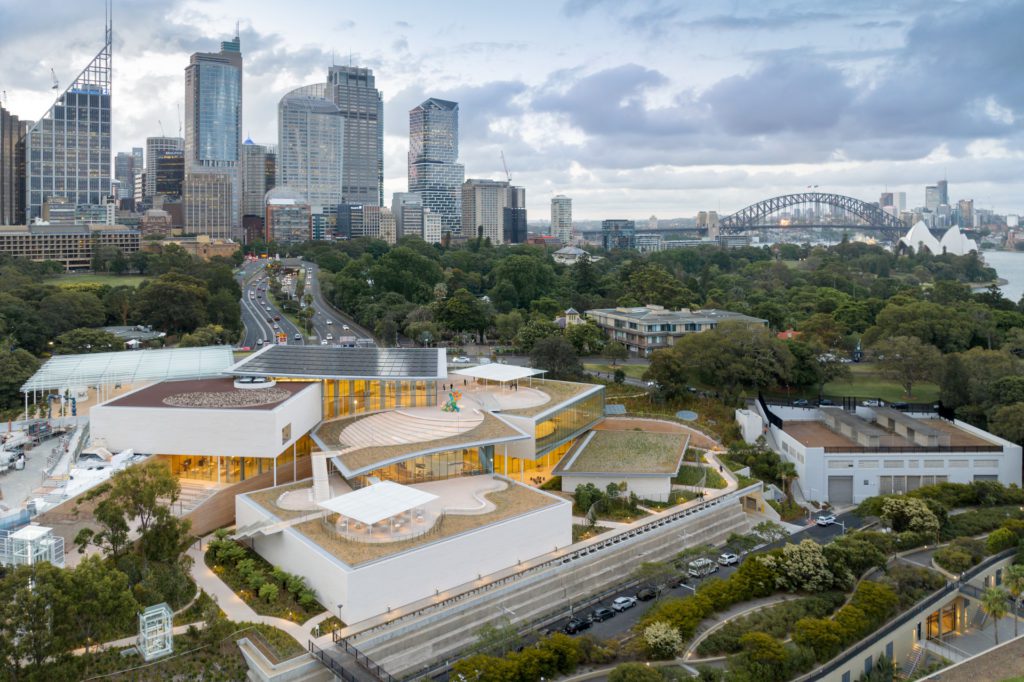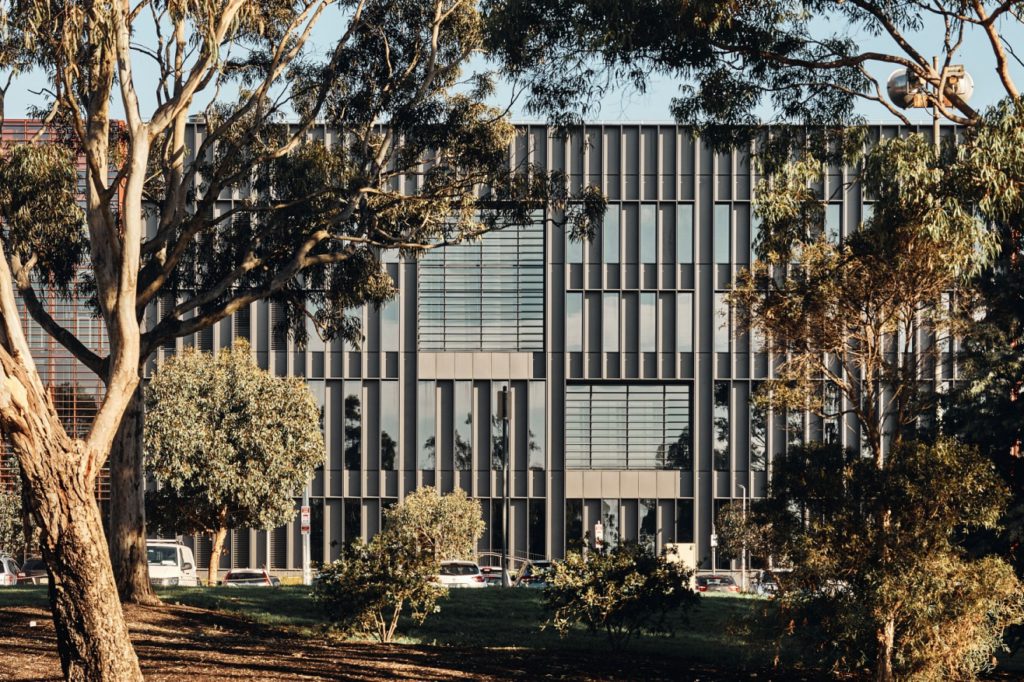
Above the Sydney Harbour in Australia, a 34-hectare parkland called the Domain sprawls out on the eastern fringe of the city’s central business district. In 1958, the construction of a freeway through the Domain separated two long-standing establishments: the city’s Royal Botanic Garden (built in the 1810s) and the adjacent Art Gallery of New South […]
Read More… from Sydney Modern Project by SANAA

The Woodside Building for Technology and Design is an educational facility of Monash University within its Clayton Campus in Melbourne, serving the Faculties of Engineering and Information Technology. The design has been developed by Grimshaw in collaboration with engineers Aurecon and client Monash University, embracing sustainability targets and best practices in integrated design. Such targets […]
Read More… from Monash Woodside Building for Technology and Design: Setting and meeting energy targets for a large-scale Passive House building

By refurbishing an existing 1970s three-storey concrete building and adding a mass timber structure, Our Lady of the Assumption Catholic Primary School is now enclosed in a high-performance envelope with light, airy interiors. The process transformed the run-down former training centre—a typical institutional example of brutalist concrete monolith of its time—into the first educational facility […]
Read More… from Our Lady of the Assumption Catholic Primary School

GREENWAY MASTER PLAN GreenWay is a 5.8-kilometre multi-use linear link between Iron Cove and Cooks River. It is envisaged as an urban green corridor, a continuous and connected shared landscape for cultural engagement and recreation. Following the route of the Inner West light rail, this platform features bike paths and foreshore walks; bushcare sites; cultural […]
Read More… from Greenway Master Plan

The term business district often generates an imagery of skylines dotted with steel-grey, extensively glazed, monolithic office towers. Their potential to engage with the human scale—to improve well-being and contribute to the urban streetscape and natural environment—is vastly untapped. The EY Centre presents a climate-responsive office tower typology that derives its materiality of form from […]
Read More… from The EY Centre

The towering six-storey wall of glass of the Australian Novartis building immediately draws one’s attention—soaring ceilings and a curved timber-clad stairway overlooking the atrium winds from floor to floor, creating an open and modern effect. In line with demonstrating Novartis as a transparent organisation, glass is used as façade material, inviting natural lighting while visually […]
Read More… from Novartis campus

Designed for Frasers Property and Sekisui House, stage one of The Brewery Yard project—formerly Irving Street Brewery—integrates the plant equipment for a precinct-wide tri-generation plant into the historic Carlton and United Brewery building on the fringe of the central business district in Central Park, Sydney, Australia. The plant will supply power and hot and cold […]
Read More… from Conserving energy



