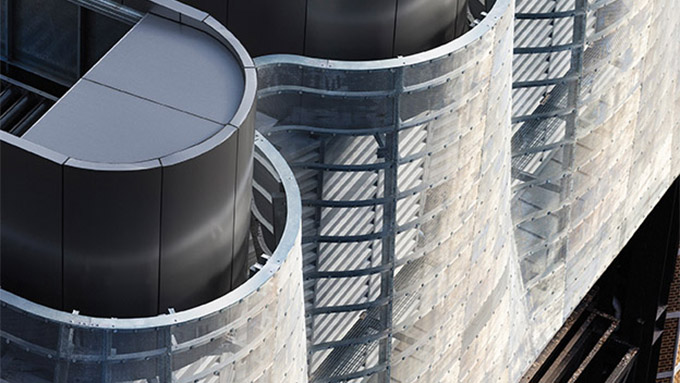Conserving energy
March 22, 2016

Designed for Frasers Property and Sekisui House, stage one of The Brewery Yard project—formerly Irving Street Brewery—integrates the plant equipment for a precinct-wide tri-generation plant into the historic Carlton and United Brewery building on the fringe of the central business district in Central Park, Sydney, Australia. The plant will supply power and hot and cold water to the mixed-use development, which includes 2,200 residential apartments and 20,000 square metres of retail space, together with significant public space and 6,400 square metres of public parkland.
This adaptive reuse project is part of the $2 billion master planned urban village. The Brewery precinct, which dates from the early 20th century, is located at the centre of this 6-hectare site. It is the largest group of retained heritage buildings on-site and provides the most direct representation of the brewery which existed on the site until 2005.
DESIGN
The built form of The Brewery Yard provides a distinctive expression of new technology within the urban context, while also meeting the technical requirements of the cooling towers and enhancing the heritage significance of the buildings. The architects from Tzannes built the cooling towers into the existing roofline and cladded them in a metal mesh fabric. The transparency of the mesh has been minimised, enhancing the solidity of the form, while providing permeability for the cooling towers that need large volumes of air intake.
PROJECT DATA
| Project Name | The Brewery Yard |  |
|---|---|---|
| Location | Central Park, Sydney, Australia | |
| Completion Date | 30 June 2014 | |
| Site Area | Confidential | |
| Gross Floor Area | Confidential | |
| Number of Rooms | Confidential | |
| Building Height | 33.5 metres | |
| Clients/Owners | Frasers Property; Sekisui House | |
| Architecture Firm | Tzannes Associates | |
| Design Directors | Alec Tzannes; Ben Green | |
| Project Architect | Allison Cronin | |
| Heritage and Conservation Consultant | URBIS | |
| Construction Team | Christie Civil & Total Constructions | |
| Mechanical & Electrical Engineer | WSP Group | |
| Civil & Structural Engineer | Meinhardt | |
| Images/Photos | John Gollings; Tzannes Associates |
To read the complete article, get your hardcopy at our online shop/newsstands/major bookstores; subscribe to FuturArc or download the FuturArc App to read the issues.
