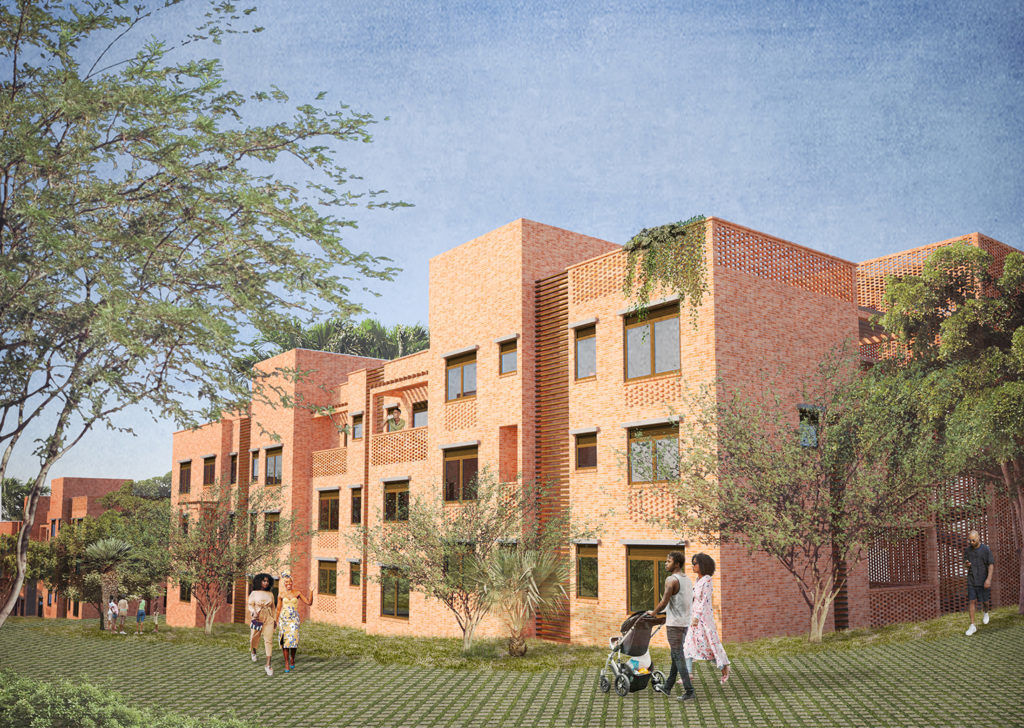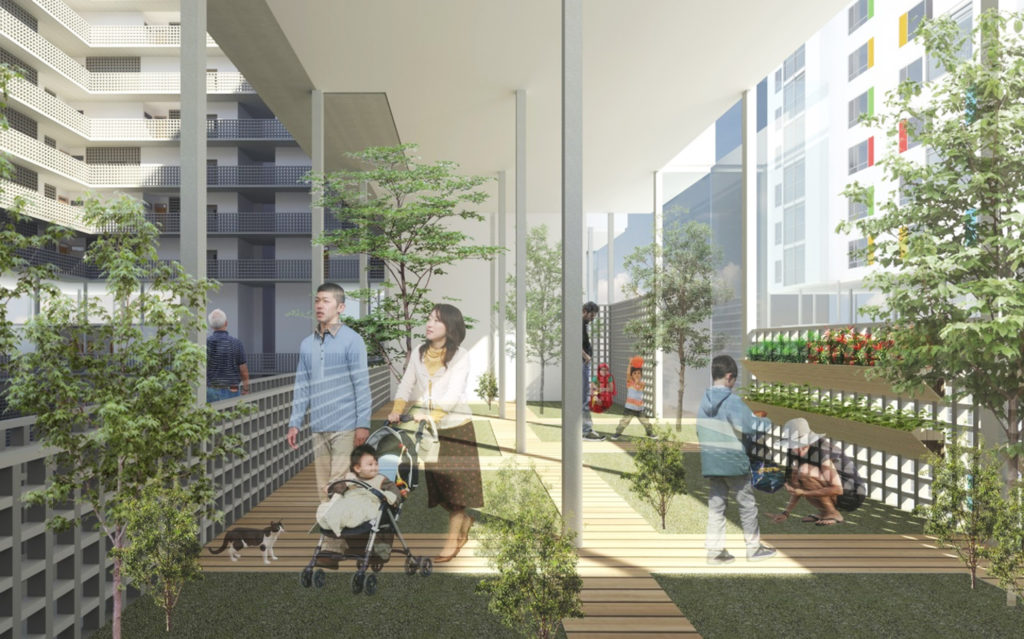Making collective urban housing more liveable
June 12, 2023
There is a paradox of housing provision, where many properties stand empty within inaccessible areas while at the same time people are facing a global housing crisis. In urban areas, the urgent need for housing is often met by constructing collective homes—but in the attempt to build faster, many factors such as community and liveability could be overlooked.


How can urban collective housing be more liveable? How can the design of housing enhance inhabitants’ wellbeing and quality of life? These are some of the questions asked by the exhibition Reconceptualizing Urban Housing, hosted as part of Time Space Existence at the Venice Biennale of Architecture 2023. Nine women-led practices from around the globe showcased their projects that explored the housing typology, local climate, and economic and cultural factors, while also embodying a shared commitment to social and environmental sustainability.
In the context of Asia, the Malaysia-based Eleena Jamil Architect presented two of their research projects, which tackle themes such as modularity and material exploration.
DeLight Homes: ‘Deprogramming’ low-income housing


How can prefabrication and modularisation offer high-quality housing for low-income groups?
Taking into account the composition and lifestyle of Malaysian households, the DeLight Homes prototype seeks to address issues that are often found in low-income housing. These include low-quality design and construction; poor maintenance; insufficient ventilation; overcrowding; dark and cramped living spaces; and lack of safety. In turn, the spatial design is elevated with more flexibility.
The construction of DeLight Homes are designed to be modularised, permitting standard sections to be fabricated off-site while main supporting structures are being erected on-site. This is aimed to speed up the whole construction process.
Read more about the project here.
Bamboo Terrace Homes: Elevating the ‘poor man’s timber’

Contrary to popular assumptions, minimally processed bamboo could be used to create modern and contemporary terrace homes that would appeal to the masses.
This proposal explores the use of structural bamboo in mass developments, specifically in a typical terrace house typology. The idea is to demonstrate that living in a home made from bamboo, widely regarded as ‘poor man’s timber’, is not a regression of lifestyle and that a home that is contemporary with all the modern comforts is possible.
Taking on the proportions of a typical terrace house, the density of a bamboo terrace house development can remain high. Rows of terraces are lined to face streets for vehicular and pedestrian access, while the backs of the houses face green linear gardens, providing a safe environment for children’s play. Ground surfaces are kept as porous as possible using permeable paving interspersed by strips of rain gardens and canopy trees for shading.
Other featured practices in the exhibition include: Adengo Architecture (Uganda); Alison Brooks Architects (United Kingdom); Dubbeldam Architecture + Design (Canada); Fernanda Canales Arquitectura (Mexico); Manuelle Gautrand Architecture (France); Mecanoo (The Netherlands); Meyer Grohbruegge (Germany); Studio Gang (USA). The exhibition is open from May 20 to November 26, 2023. Click here to visit the exhibition website.
Read more related stories below:
Public and Private Housing in Malaysia


Carbon Tech Modular House in Indonesia

To read the complete article, get your hardcopy at our online shop/newsstands/major bookstores; subscribe to FuturArc or download the FuturArc App to read the issues.
Previously Published Commentary, Online Exclusive Feature
Contact us at https://www.futurarc.com/contact-us for older commentaries.

