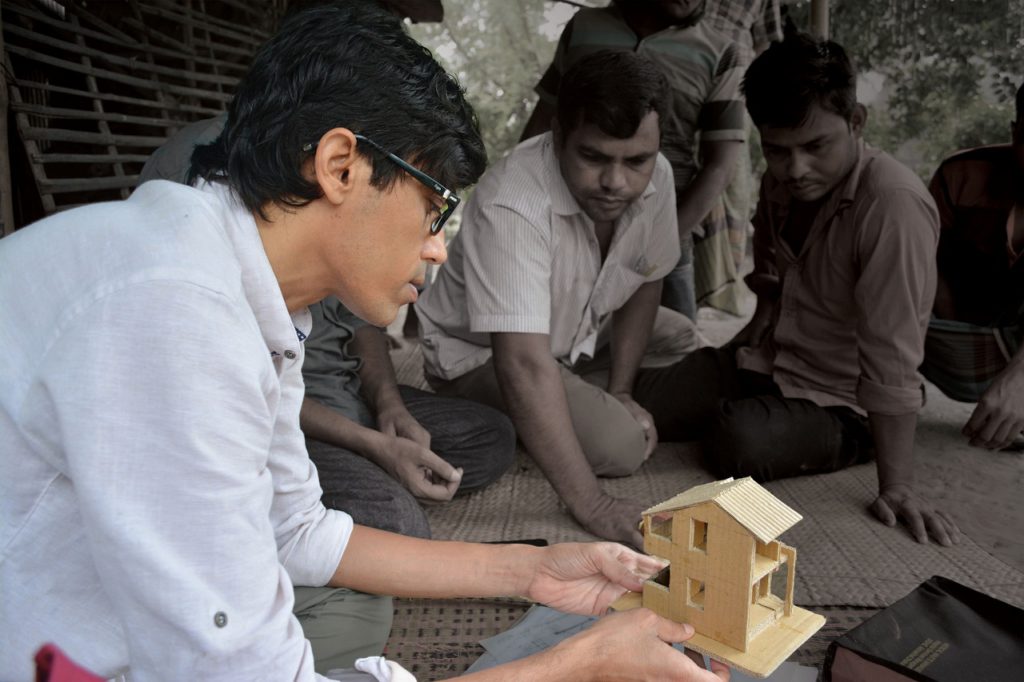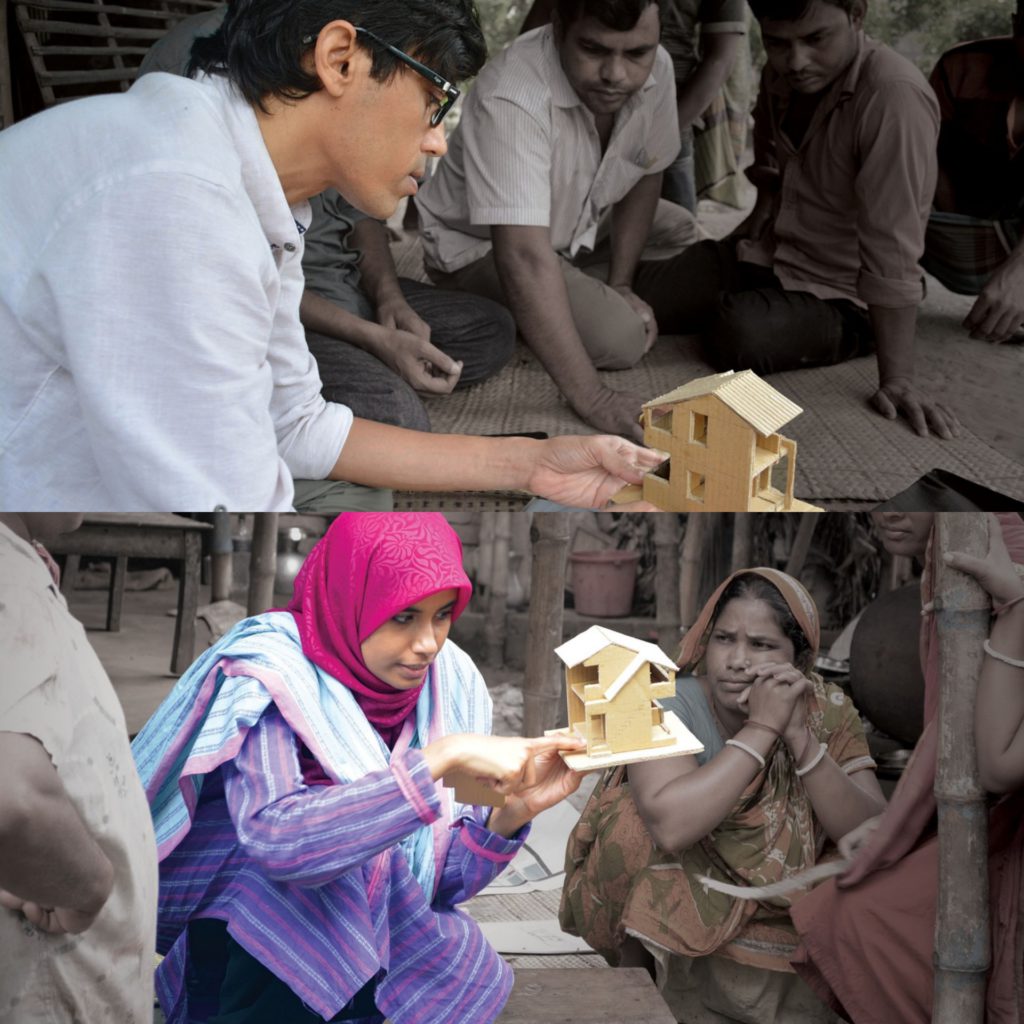Khondaker Hasibul Kabir & Suhailey Farzana
December 7, 2023


Khondaker Hasibul Kabir & Suhailey Farzana are architects based in Bangladesh and one of the winners of the prestigious Aga Khan Awards for Architecture 2022. Together, they identify as community architects, co-founding Co.Creation.Architects (CCA) in 2015. Based in Jhenaidah, Bangladesh, CCA focuses on engaging with marginalised communities and ecological landscapes, believing that by valuing and empowering them, we can create a better world with/for all. They are also the co-founders of Platform of Community Action and Architecture (POCAA), active since 2013, and collaborate regionally through the Community Architects Network (CAN) and the Asian Coalition for Housing Rights (ACHR). Kabir teaches Landscape and Architecture at BRAC University and is a visiting faculty at Bengal Institute for Architecture, Landscapes and Settlements, and Suhailey advises for Learning through Play initiative of BRAC Institute of Educational Development.
WATER AND COMMUNITIES
NP: We’d like to delve into the recurring theme of water in your projects, such as Urban River Spaces and the Platform for Hope. Is this a deliberate design philosophy or did it evolve naturally?
KHK: Water is an integral part of our landscape. Bangladesh experiences both dry and wet seasons. During the latter, over 70 per cent of the land is submerged; when it floods, 80–90 per cent of it goes under water. During the rainy season, people here use boats, and at other times, they use motorcycles and other vehicles to traverse across the same landscape. It’s different from the teachings we received in universities as those courses are designed for dry landscapes. We used to ask ourselves when we were students on why we do not think that way (through the perspective of the local context).
When you are on field, there’s no avoiding the water, children and the communities. That’s why we engaged with them, and this was a discovery, not a deliberate plan. We found it to be the fulfilling path.
SF: We have a river in our city, named Naboganga, and we’re gradually turning away from it. However, when we spoke with the people, we found that access to water was a top priority. Even the city’s vision was to reorient itself towards the water. Therefore, our initial focus had to be on the waterfront, as that’s what the community prioritised in their first request.
KHK: It’s interesting to note how perceptions have evolved over time. It seems that in the past, architects, and perhaps even the common people, didn’t fully appreciate the significance of these waterways. The value of clean water was underestimated because pollution levels were much lower, and people used to swim in these rivers extensively.
In our municipality alone, there are over 300 ponds and thousands of access points to the river that runs right through the heart of our city. Unlike our capital city, Dhaka, which developed on one side of the river, our city originated on both sides of the river due to its favourable conditions. Right from the outset, there were bridges connecting both sides, and within the municipality, there are around 4.5 kilometres of river with 11 well-constructed bridges—a rarity in our country. Today, when we inquire about people’s aspirations, the resounding desire everywhere is for clean, accessible water, a testament to the changing times and priorities.
Today, when we inquire about people’s aspirations, the resounding desire everywhere is for clean, accessible water.
COLLABORATIVE DESIGN PROCESS
NP: What is your typical process for engaging with communities? Both of your works are very community-oriented. Could you describe your approach and how it shapes your design process in projects?
KHK: Our work is an ongoing process, and we often refer to it as such. We follow two primary approaches. First, when we have a project idea, we actively engage with the community to co-create it. This involves seeking input, ideas and feedback from the community. Second, sometimes projects emerge as a result of conversations and engagements with people who approach us with their project concepts. These projects may not be initially planned, but they develop organically.


NP: Could you elaborate on your role as architects when such community-led initiatives start? How do you collaborate with the community to co-create?
SF: One of the initial steps is to establish a common language between us and the community. Often, there are things we don’t comprehend about their situation, and vice versa. So, we rely on visual aids like paper, pens, or simply drawing in the soil or mud. Most of the times we use community mapping: where do they live; where is the road; and what are the problems? They draw, we do the same, helping us visualise together.
Nowadays, we wouldn’t even think of drawing a line without involving them, as it feels audacious to do so as outsiders. They decide many practical aspects because they live there and have a deeper understanding. Architects don’t have all the answers. For housing, it’s the community that generates ideas about house types, sizes and storeys, often considering social and other issues. They present models, and we facilitate the process, but they build the physical models themselves or with their children.
Afterwards, we share and discuss, sometimes involving local masons who provide input on what’s feasible. We organise everyone’s aspirations, and as architects, we guide and facilitate the process. It’s a back-and-forth dialogue; we propose something, then share it with the community and masons, and gather feedback.


NP: What tools and material selection strategies do you employ in this context?
KHK: In this process, once the community’s aspirations are documented, and we are all on the same pace, the responsibility falls on us architects to translate those dreams into actionable plans. They often say we’re the ones organising their dreams. This involves drawing up plans and sections with precise measurements, though we don’t usually need overly detailed drawings, unless there is a need to.
For Urban River Spaces, since it involved the municipality, contractors and masons in the construction process, we had to provide them with drawings. However, all the ideas and aspirations originated from the communities and urban residents. When they saw the plans, they understood the potential. We’ve undertaken projects along 4.5 kilometres of the riverbank, involving water recycling, drainage, planting, seating areas, cultural spaces and more. While these ideas are currently at the concept stage, whenever the municipality or another stakeholder is ready, we’re prepared to create detailed plans. So far, we’ve realised two projects, but others are waiting, and we believe they will come to fruition someday.
RELATED: Platform of Hope by Co.Creation.Architects
To communicate our ideas effectively, we often use before and after images—it’s simple, all architects can do that. We capture a full picture of the existing situation and add a little bit of rendering to illustrate the envisioned changes. This before-and-after approach is powerful in helping people understand the potential transformation. We create large posters, banners, and even postcards featuring these images.
When the community sees what’s possible and feels a sense of ownership, things tend to happen. It’s about harnessing the collective energy of the people involved.
[This is an excerpt. Subscribe to the digital edition or hardcopy to read the complete article.]

Nipun Prabhakar is an independent documentary photographer and architect based in India. He works on long-term projects dealing with intersections of ideas, artifacts, the built environment and folklore. His background as an architect has deeply impacted his sense of space in situations that call for a contextual response to culture and geography. His work has been supported by the Aga Khan Trust for Culture, AKDC at MIT, among others. He is a recipient of the Berkeley Essay Prize 2014 and was Cornell University’s South Asian Fellow 2019-20.
Read more stories from FuturArc 4Q 2023: Water!

Don’t miss out on our ongoing competition—submit your entries for FuturArc Prize 2024: Architecture for Life After … now!

To read the complete article, get your hardcopy at our online shop/newsstands/major bookstores; subscribe to FuturArc or download the FuturArc App to read the issues!
Previously Published FuturArc Interview
Contact us at https://www.futurarc.com/contact-us for older interviews.

