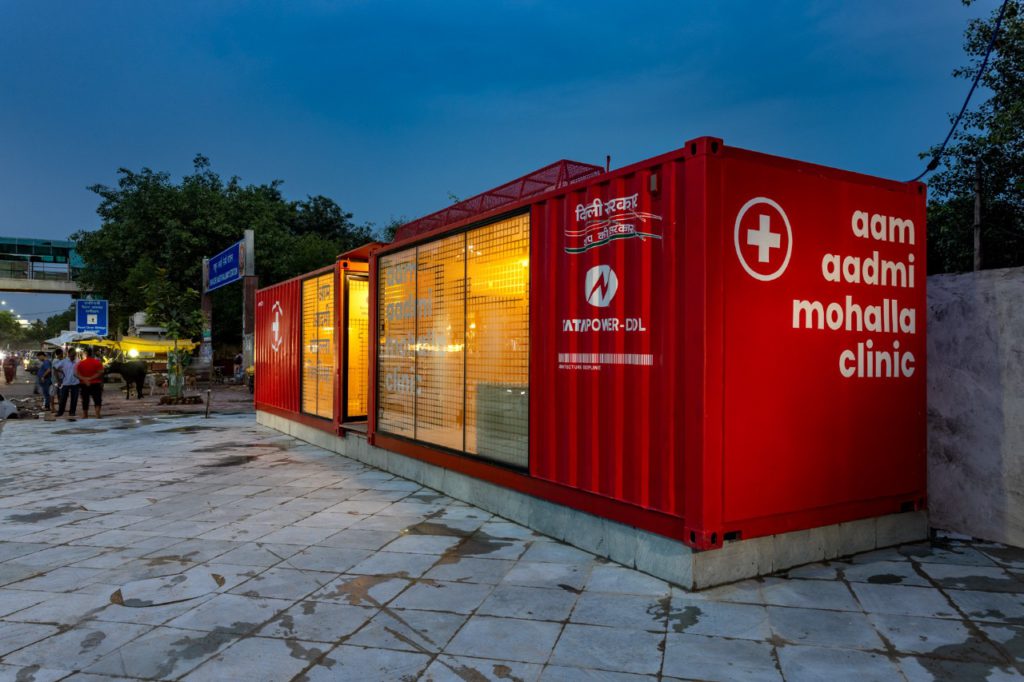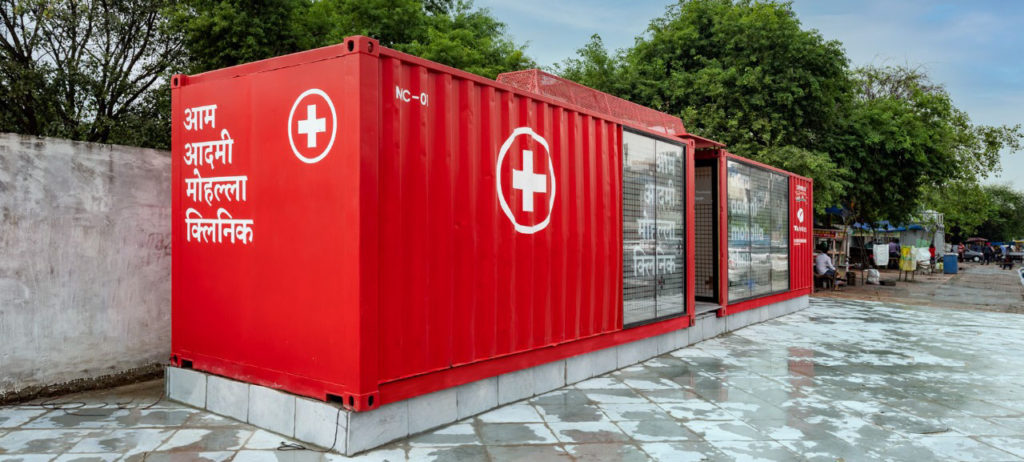Built to last: Crafting new uses from discarded containers
February 18, 2022
In line with our ongoing student competition FuturArc Prize (FAP) 2022: Reinterpretation, we are highlighting projects that follow the theme. Submit your entries by 25 February 2022 and win cash prizes for the best proposals!
In recent years, effects from the COVID-19 health crisis has snowballed into a supply chain disruption around the world. In no small part, the delays are caused by a shortage of standardised 20-feet shipping containers: many companies are unable to find enough containers to ship their products. At the same time, out-of-use containers have been clogging up space at docks around the world, preventing more cargo from arriving and limiting the delivery volume. Since it is considered costlier for companies to repair them than to wait for new ones to arrive, many of these containers are eventually carted away to ‘graveyards’ where they are left to rust.
No material is invincible, but shipping containers are still more durable than most materials. They have been made out of Corten steel that can withstand extreme weather conditions at sea, with panels that were corrugated and reinforced for structural integrity. This longevity and modularity makes them an attractive choice of alternative building material, being repurposed as homes, retail malls and even storm shelters around the world.
Below are several ideas of projects that have used shipping containers and adapted them to the climate and programmes needed in their specific context.
Mohalla Clinics: Bringing affordable medical services to neighbourhoods in Delhi
Salvaged shipping containers from various container yards in Delhi and Haryana have been repurposed to create Mohalla Clinics, providing a compact and portable primary healthcare solution for neighbourhoods in Delhi. In the first phase of deployment, two clinics have been installed in two urban settlements: Shakur Basti and Rani Bagh.
The clinic is fully equipped to support routine health checks, testing, and medicine purchasing. Two 20-foot-long containers were joined together to form a single clinic that includes an examination room, a reception and waiting area, a pharmacy accessible from outside, and a washroom. Its interior finishes were designed to be easy to maintain, including the anti-microbial vinyl flooring and medical-grade stainless steel countertops. Aimed at creating an optimistic and clean environment for patients, the interiors are thermally insulated for protection from heat and are lined with VOC-free plywood. Heat-resistant glass windows also allow the clinic to be naturally lit without excessive heat ingress.
The building modules can be entirely prefabricated and transported to their locations with a forklift, requiring minimal on-site assembly. This prefabrication enables greater quality control and precision in finishing, minimising pollution due to construction activities and on-site errors. The process of designing clinics from shipping containers was as follows:
1. Identifying containers that are fit for reuse
2. Calculating the insulation and service requirements for the clinic
3. Identifying suitable materials for interior finishes to create a low-maintenance, sterile, and high-quality space, which also fosters a sense of positivity and happiness
4. Engineering small concrete pile footings to anchor the clinic in place safely
With prefabrication, the clinics can be deployed rapidly, from 3-15 days depending on the time taken for container procurement. Through factory production, this duration can even be brought down to 2-3 days. The quick construction of the prototype allows it to be deployed virtually anywhere, with the possibility of airlifting the units to emergency situations like disaster-struck regions or war zones.

The clinic includes an examination room, a reception and waiting area, a pharmacy and washroom. Photo by Jeetin Sharma 
Wide glass windows allow for healthy natural daylight. Photo by Jeetin Sharma
The Mohalla Clinics are set to provide an affordable, space-efficient and high-quality model of healthcare, especially in dense residential clusters that are hard-pressed for space and have limited access to premium healthcare facilities.
PROJECT DATA
Project Name
Mohalla Clinics
Architecture Firm
Architecture Discipline
Design Team
Akshat Bhatt; Heena Bhargava; Jishnu Murali; Nandini; Payal Paul; Vakul S
Client
Government of Delhi/Aam Aadmi Party
Supported by
Tata Power-DDL
Electro-mechanical Consultant
PuneetBhatnagar l Techfour Solutions
Signage Design
Visions DIS India Pvt. Ltd.
Photos
Jeetin Sharma
Container for Living: Adapting to the hot and humid tropical climate
In a land area of 150 square metres, the architects designed a home for a young married couple and their children by using reused shipping containers. Container homes are not common in Southeast Asia due to the hot climate conditions in the region. However, this can be overcome with natural ventilation, as well as temperature and humidity control.
This home comprises four containers of different colours that overlap one another and are arranged crosswise. These containers are deliberately functionalised for secondary needs such as a hobby room, mostly because the space is limited and thermal comfort is below average. However, they have fixed several additional layers on the roof to lower the temperature. These include installing wire mesh for plant propagation and glass wool in the lumber ceiling made from pine wood.

The brick wall was only painted to reduce the use of cement 
All wood materials were sourced from used pine wood pallets
The stairs and ramps reach every floor and those areas that are divided by a large void in the middle of the house, which aids in air circulation in the home. The full-length sliding doors, shutters and windows allow for cross ventilation and natural lighting within the house. The double-glazed windows help to reduce solar heat gain. The roof garden was also designed as an extended space and rainwater harvesting facility. Outdoor terraces were placed at different levels and covered with grass. Additional space was created using a wooden deck on top of the roof.
Aside from the shipping containers, more reused materials were used to keep construction cost low. All wood materials were sourced from used pine wood pallets. Scrapped metal plates were arranged to form a connection between the container frame and the door. A reduction in the amount of materials needed was also achieved by using floors that were made from polished concrete, unfinished wood furniture, as well as a brick wall that was only painted to reduce the use of cement.
PROJECT DATA
Project Name
Container for Living
Location
Cikunir, Bekasi, Indonesia
Completion Date
December 2014
Client/Owner
Reza Ekananda
Architecture Firm
Atelier Riri
Principal Architect
Novriansyah Yakub
Project Architect
Arga Putra Rachman
Images/Photos
Teddy Yunantha; Atelier Riri
Originally published in FuturArc September-October 2016 issue. To read the magazine in full, order it from our shop!
Steel City: Container Skyscraper, Mumbai
With such a rapid rate of increase and extent of urbanisation globally, basic issues such as affordable housing, well-connected transport systems, infrastructures, utilities and employment will be challenging, particularly for the nearly 1 billion urban poor who live in informal settlements.
The premise of the SuperSkyScrapers design competition was based on tackling the housing crisis in India, specifically Mumbai, a densely populated city, in the hopes of finding affordable solutions. The following proposal from Ghanti Associates won first place in the competition by proposing a 100-metre-high shipping container stack with solar panels and micro wind turbines.
The architect decided to focus on Dharavi, a slum situated in the heart of Mumbai, where it is also a centre for recycling and small-scale industries. Over 1 million residents live and work on this 500-acre land, thus resulting in an extremely high urban density. The only source of light and ventilation comes from the 4 inches of separation between the streets. In order to create any housing solution, one would first need to look at how Dharavi works not just as a city but also as a community. Currently, housing consists of ground or ground-plus-one units that are attached end-on-end, forming a complex and highly compact linear mass. The housing units are made from recycled tin or plywood planks nailed together.
PROJECT DATA
Project Name
Steel City: Container Skyscraper, Mumbai
Location
Dharavi, Mumbai, India
Site Area
9,259 square metres
Building Height
100 metres
Building Scale Tower
44 metres (length) by 21 metres (width) by 105 metres (height)
Architecture Firm
Ghanti Associates Design Consultants LLP
Principal Architect
Shekar Ganti
Images
Ghanti Associates Design Consultants LLP
Originally published in FuturArc November-December 2016 issue. To read the magazine in full, order it from our shop!
How would you apply circular strategies into a Green hub for public good? Submit your ideas to FAP by 25 February 2022 and win cash prizes!

To read the complete article, get your hardcopy at our online shop/newsstands/major bookstores; subscribe to FuturArc or download the FuturArc App to read the issues.
Previously Published Commentary, Online Exclusive Feature
Contact us at https://www.futurarc.com/contact-us for older commentaries.


