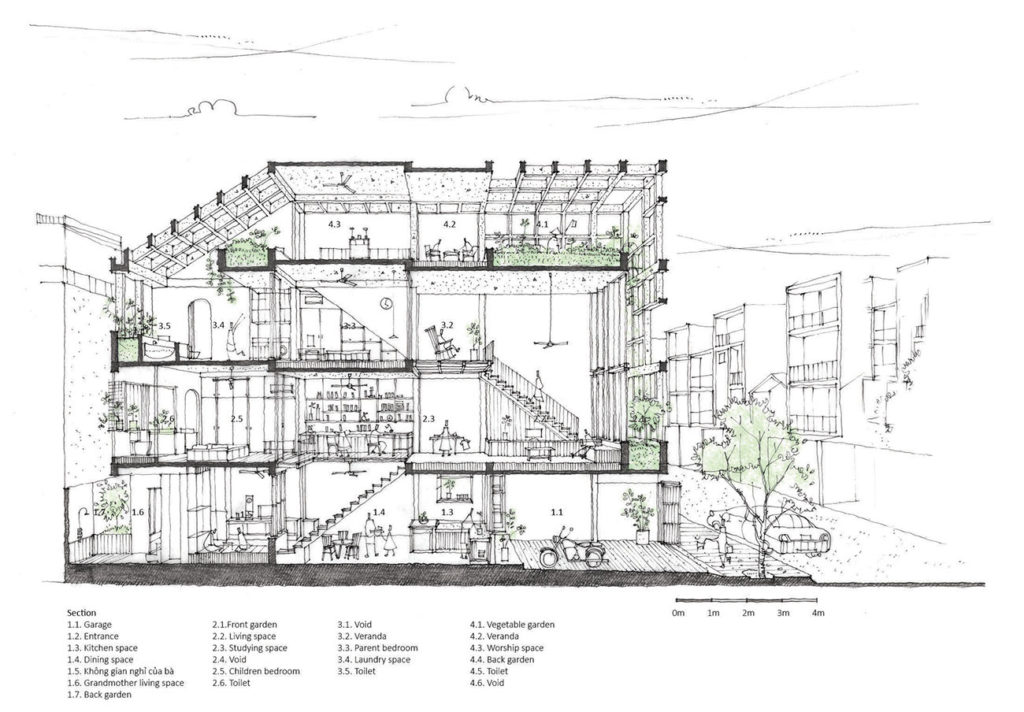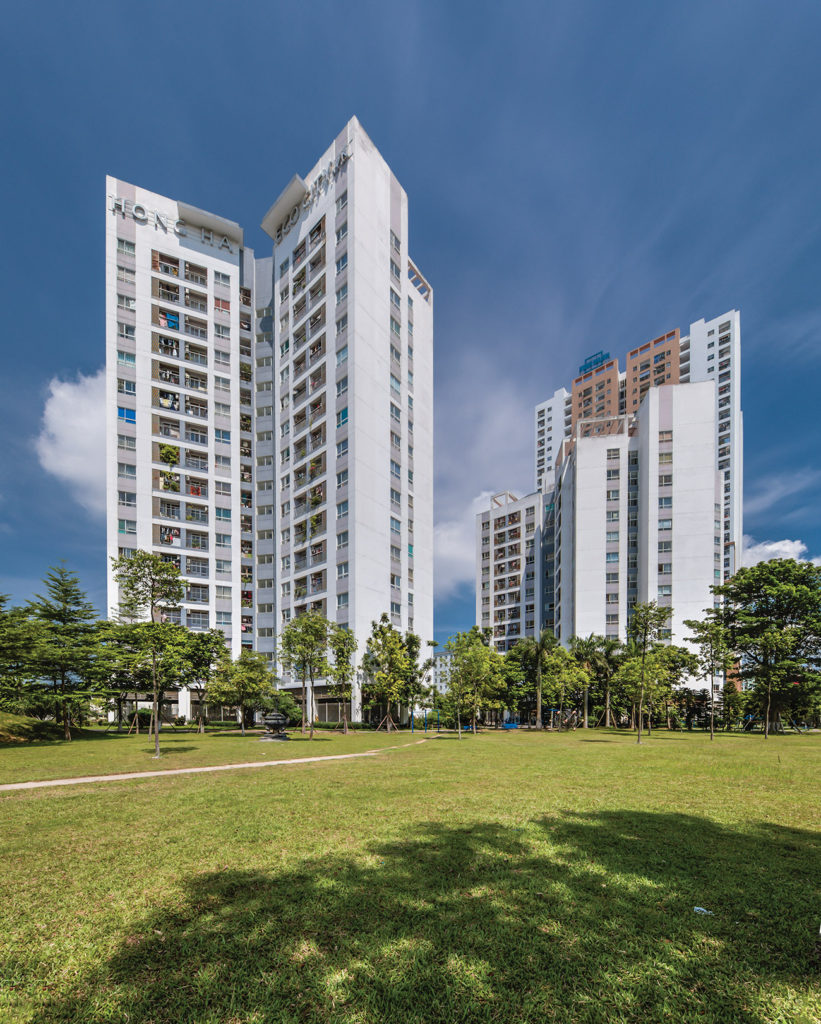
Section showing interior space MEETING MULTI-GENERATION NEEDS IN THE ROW HOUSE TYPOLOGY The row house—an ever-present characteristic of Asian city settlements—is one of the most economical structures that could populate an area. They are made out of several buildings of similar appearance; built upon a uniform grid; arrayed to share common walls; and with spaces […]
Read More… from Tan Phu House: Multi-generation row house

Some 10 years ago, the planning and construction of an ambitious urban housing project began. Situated on 16.7 hectares of land in the south-east region of Hanoi that was adjacent to a major intercity highway, the site was originally intended to be a run-of-the-mill ‘new city’: an array of low-rise, landed housing, clustered alongside supporting […]
Read More… from Hong Ha Eco City

APPLYING THE LOGIC OF PIXELATION FOR AFFORDABLE LIVING SPACES “In the emerging economy of Vietnam, the [typical] household size has changed from three generations [living under one roof] to smaller households of two people or less, [and] then those households expand again to three to four people after about 10 years,” explained the designers to […]
Read More… from The Nest Modular Housing

Charu Kokate is a Partner at Safdie Architects and Director of the Singapore office. She grew up in India before moving to the United States where she finished her Masters in Architecture from Pennsylvania State University. Kokate has led an impressive number of projects across the world, including iconic buildings like Marina Bay Sands Integrated […]
Read More… from Safdie Architects: Charu Kokate

For someone as highly acclaimed and awarded as Toyo Ito—who is the recipient of The Royal Gold Medal from The Royal Institute of British Architects; The 22nd Praemium Imperiale in Honor of Prince Takamatsu; The Pritzker Architecture Prize; The UIA Gold Medal, to name a few—one would think he might be hurried in his replies […]
Read More… from Toyo Ito

Known for the Art Tower Mito designed by Arata Isozaki, the city of Mito will be getting a new civic centre, a complex planned for a site adjacent to the tower. While the Art Tower is a complex of galleries and small halls, each dedicated to art, music or theatre—the new multipurpose centre, with its […]
Read More… from Mito Civic Center

This is a proposal for the new business school within Nanyang Technological University’s lush garden campus. The building is laid out on-site in a gently curved form, with abundant greenery and waterscape introduced into the site to reunite with its surroundings. The building has approximately 40,000 square metres of floor area, running 210 metres long, […]
Read More… from Academic Building South in Nanyang Technological University

This was a single-storeyed house of concrete built on a site a few kilometres away from Shinjuku, the biggest downtown in Tokyo. The name of the house White U came from its horseshoe-shaped plan within a pair of U-shaped walls and its interior filled with spaces of pure white. The peripheral walls had practically no […]
Read More… from White U

The Sendai Mediatheque stands along Jozenji street, a main avenue famous for its stately rows of Zelkova trees. Completed in August 2000, five and a half years after the open competition held by Sendai City, this project rises eight storeys from ground level with 21,600 square metres in total floor space. Thirteen tree-like Tube elements […]
Read More… from Sendai Mediatheque

‘Minna no Mori’ Gifu Media Cosmos is a library complex that opened in July 2015. The site has a symbolic view of the city: Mount Kinka with Gifu Castle on its top. It is located 2 kilometres north from JR Gifu Station and has abundant subsoil water from Nagara River. In order to create a […]
Read More… from ‘Minna no Mori’ Gifu Media Cosmos



