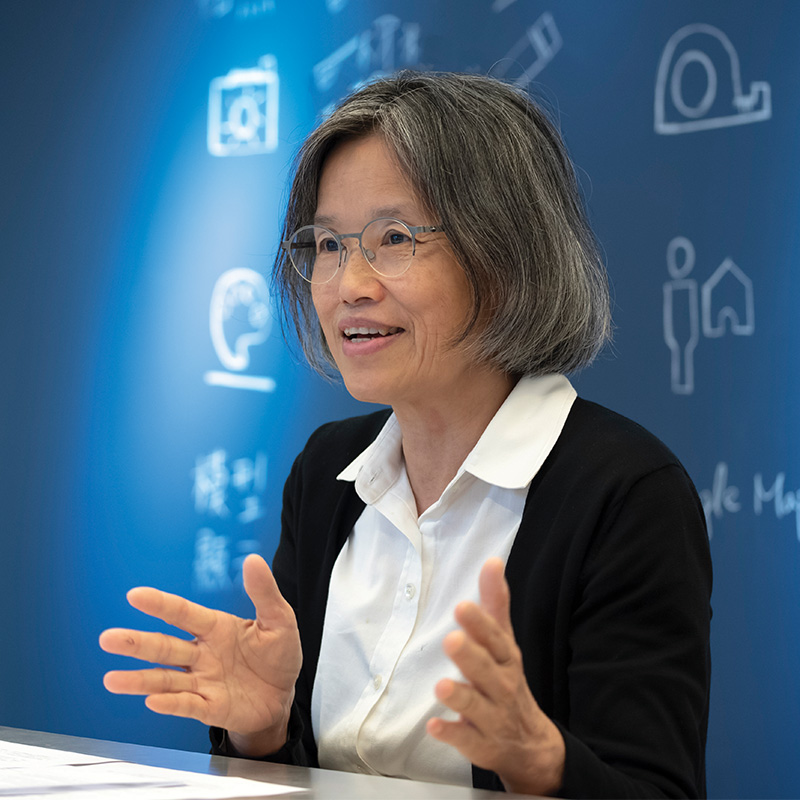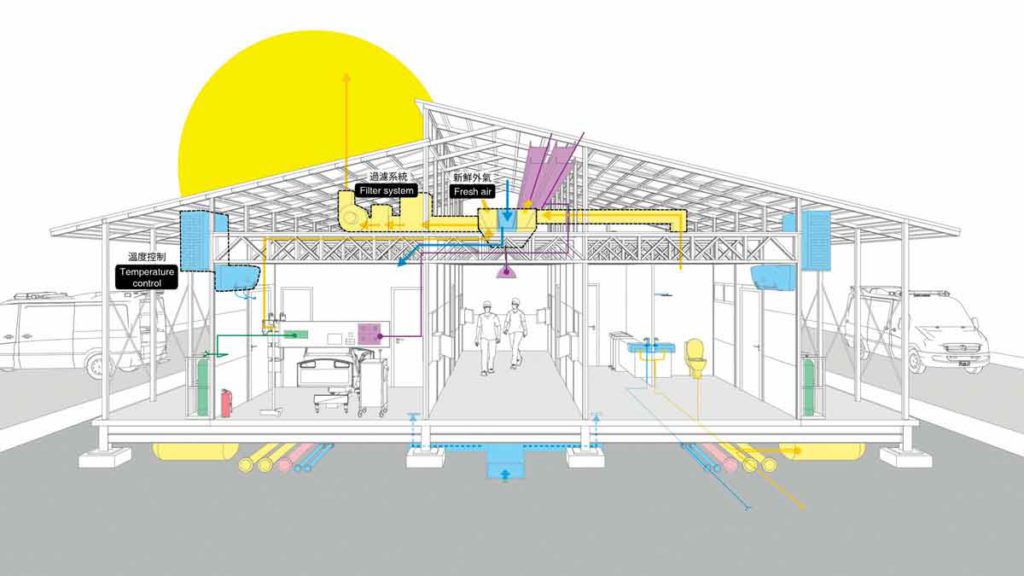
Ching-Hwa Chang is the founding partner and principal architect at Bio-architecture Formosana, one of the leading sustainable architecture practices in Taiwan. In addition to designing award-winning projects across Taiwan, she received the Taiwan Architecture Award in 2007 and 2009, with an honourable mention in 2014. For many years, she has inspired the next generation of […]
Read More… from Ching-Hwa Chang

In response to the Covid-19 pandemic situation, BaF has worked together with a group of experts to develop a prototype for a negative pressure isolation ward and examination station for emergency quarantine. This proposal aims to address the lack of wards in hospitals for treatment. The QurE-team was formed to develop this design, which would […]
Read More… from QurE Quarantine Units for Emergency and Ecology

BaF and CRA (Carlo Ratti Associatti) proposed an open and transparent new learning environment of ‘rooms of knowledge’ that defines the contemporary use of library as a less formal and interactive hub. The concept of library as a town was inspired by the humbleness of the context while creating a ‘town’ as part of the […]
Read More… from Taiwan National Library Southern Branch & National Repository Library

TaiSugar Circular Village (TCV) is located within the Shalun Smart Green Energy Science City, Tainan. This residential project is the first of its kind in Taiwan—if not the world—focusing on the concept of circular economy in the built environment. Taiwan Sugar Corporation (TSC) has taken a bold initiative to experiment with this new economic model. […]
Read More… from TaiSugar Circular Village

The ITC Campus is a project located in Rajarhat, an upcoming suburb of Kolkata. Rajarhat is being developed to handle the pressures of high-density urbanisation. The campus has a mixed land-use brief with IT and corporate offices, hotel, convention centre and residential towers. Being conscious of the tradition of cultural pride and the philosophical inclination […]
Read More… from ITC Campus

This corporate office for Wipro, one of India’s largest IT firms, is located in Hyderabad. With 101 acres of land, the project embodies the historical and cultural references of the region whilst being contextually relevant to these modern times. The plan for this office campus is evolved from understanding the carrying capacity of the site; […]
Read More… from Campus for Wipro

Sonali Rastogi is an Indian architect and co-founder of Morphogenesis— an architecture and urban design studio based in New Delhi, which she started with her partner Manit Rastogi. Morphogenesis is one of the most successful contemporary architectural practices in India that has gained global recognition. Sonali is a graduate of Architectural Association School of Architecture, […]
Read More… from Sonali Rastogi

Maria Warner Wong loves trees and taking long walks in nature. As Design Director and Co-founder of Warner Wong Design and WOW Architects, she is no stranger to Green architecture and regenerative design, and her passion for the natural environment resonates strongly with her firm’s eco-focused projects and philosophy on sustainable architecture. Committed to promoting […]
Read More… from Maria Warner Wong

Nestled in the Hantana mountain range that forms the southern edge of the Kandyan valley, this three-bedroom house is a rebirth of an old, single-storey dwelling that was leftover at the site to be demolished and pave the way for new residential construction. Isolated among the tea bushes of its plantation land, the old house […]
Read More… from Mountain House

In the hills surrounding Kandy city centre—to which this building is tucked into—glass and concrete boxes peep one above each other in search of expansive views of the city, thereby obliterating the natural landscape that is very much part of Kandy’s ecological and cultural setting. The placing of the building in its undulating topography has […]
Read More… from SWP Lodge

This hotel project takes it position from an environmentally-perceptive design adopted to safeguard responsible conversion of rural land and the subsequent generation of economic and employment opportunities in the country’s periphery. The property subjected to this project had once been a dryland forest, but in recent times has been cleared and burnt periodically for ‘Chena’ […]
Read More… from Resort

This medium height, mixed-use building is devised as an ideal-typical urban model, exploring energy efficiency, contextual viability, and alternative material and labour relations for the city, while responding to a cultural programme impinged on a functional mix of residential and commercial uses. Tectonically, the project investigates a probable equilibrium between the industry- and craftorganised construction […]
Read More… from Mixed-Development



