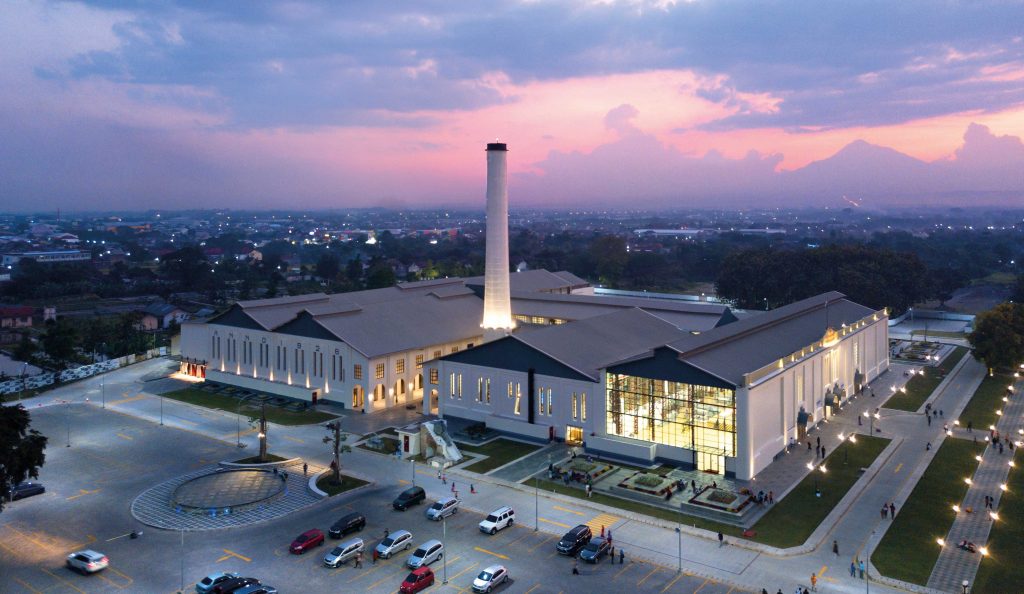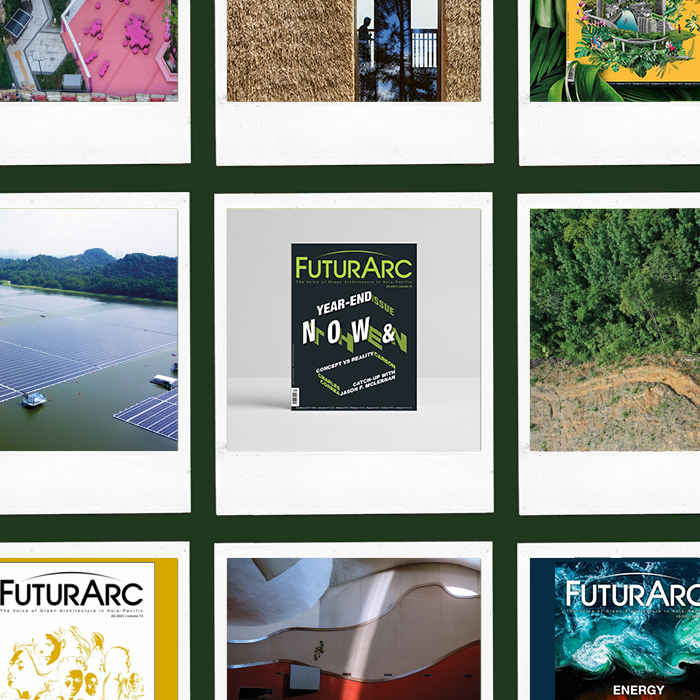
Many cities in Asia have a number of colonial-era buildings that remain standing till today. Often, these buildings were conceived as public institution, built with good ‘bones’ to support their lives for decades—if not centuries—to come. Yet, many of these buildings have stood empty and unused. This could be due to their functions falling out […]
Read More… from Creative reinterpretations of historic colonial-era buildings

In line with our ongoing student competition FuturArc Prize (FAP) 2022: Reinterpretation, we are highlighting projects that follow the theme. Click here to learn more about the brief and to submit your entries for FAP! While she might not seem like it, but this modest-looking building has been around since the 1870s, and has taken […]
Read More… from An oldie but goodie: A 140-year-old convent with multiple lives

Educational institutions are usually constructed to last many years—campus buildings that have served multiple generations are oftentimes seen as proof of both the architecture and the institution’s quality. However, it is inevitable that the programmatic needs, design considerations as well as performance targets would evolve over time. In order to meet demands of the modern […]
Read More… from UWCSEA Dover Campus: Retrofitting for the future

The Woodside Building for Technology and Design is an educational facility of Monash University within its Clayton Campus in Melbourne, serving the Faculties of Engineering and Information Technology. The design has been developed by Grimshaw in collaboration with engineers Aurecon and client Monash University, embracing sustainability targets and best practices in integrated design. Such targets […]
Read More… from Monash Woodside Building for Technology and Design: Setting and meeting energy targets for a large-scale Passive House building

In line with our ongoing student competition FuturArc Prize (FAP) 2022: Reinterpretation, we are highlighting previously published projects that follow the theme. Click here to learn more about the brief and to submit your entries for FAP! The existing building was initially constructed to be part of the Pudong landscape, but it had fallen into […]
Read More… from Strung together: a hybrid retail emerges from an unused structure

As targets are being put in place to green 80 per cent of Singapore’s GFA by 2030 and to achieve 80 per cent of new developments to be SLEB, buildings are driven towards achieving this goal. There are a handful of buildings that have managed to achieve zero energy, such as the National University of […]
Read More… from Singapore Zero Energy Cases

To create a healthy and pleasant living environment for residents of Tianheng • Bayview in Zhuhai, China, the architects focused on five aspects since the planning stage: health and wellness; ecology; smart technology; living convenience; and culture. Traditional artforms of painting and gardening inform the landscape experience, which varies from high to low elevations and […]
Read More… from Tianheng • Bayview

This waterfront residential project sits at the tip of Luoxi Island in Panyu, Guangzhou, bordered on three sides by the Pearl River stream. It consists of eight towers of varying heights that are arranged in pairs, which open up into wide viewing corridors between them. This architecture is a response to the relationship between the […]
Read More… from Green Shore Residence Phase II



