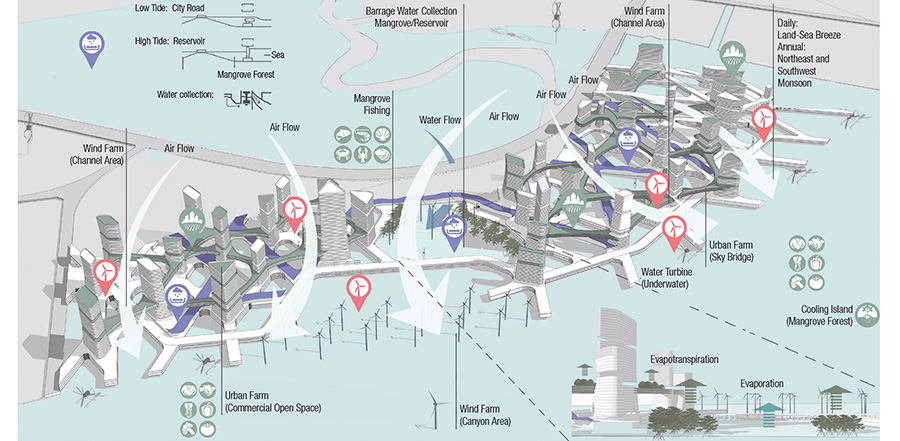
In conjunction with World Water Day on 22 March, Singapore International Water Week (SIWW), a global platform to share and co-create innovative water solutions, has officially opened its call for nominations for the 2020 cycle of Lee Kuan Yew Water Prize (LKYWP) award. LKYWP honours outstanding contributions by individuals or organisations towards solving the world’s […]
Read More… from Lee Kuan Yew Water Prize 2020 opens for nominations

FUTURARC PRIZE 2019 INVITES ENTRANTS TO IMAGINE HYPER-DENSE CITIES The Asian city grows denser by the day. The FuturArc Prize 2019 asked entrants to investigate what it means to live in a hyper-dense city in Asia, one with no less than 100,000 people per square kilometre. Density can be an opportunity. The compact city can […]
Read More… from FuturArc Prize & FuturArc Green Leadership Award 2019 Winners

BJ: You were the keynote speaker at FOAID, one of the biggest architecture and design conferences in India. Why do you think most of these conferences happen in an echo chamber where we are only talking amongst ourselves? Why aren’t we making the effort to reach out to other professional communities, which are constantly impacting […]
Read More… from Brinda Somaya

Many experts now question the pace of sustainable development. The brief of FuturArc Prize 2019 asked for integration: how do we balance production, consumption and liveability within a 1-square-kilometre-neighbourhood of a city that has a population of 100,000 people? The challenge here is the stipulated density. The submissions were astounding. We discover from winning entries that it […]
Read More… from Green Awards 2019

Resembling a cave, the overall structure of the house is made up of, and enclosed by, two layers of brick wall meeting each other at an intersection, with alternate green arrangements of plants and vegetables. Bricks have long been a familiar local material and are widely used in the rural areas of Vietnam, by employing […]
Read More… from Brick Cave | FGLA 2019 Merit

Nestled among tree canopies and verdant public hiking trails, the University of Chicago’s new Asian campus—The Hong Kong Jockey Club University of Chicago Academic Complex I The University of Chicago Francis and Rose Yuen Campus in Hong Kong—was inspired by the site’s challenging topography, panoramic views and remnants of its military past. The single, curvilinear […]
Read More… from The University of Chicago Center in Hong Kong | FGLA 2019 Merit

The opportunity to design a house located next to greenery is rare in Ho Chi Minh City. Thus, taking advantage of this chance, the house was designed to become a living extension of its surroundings. The greenery of the park seems to ‘grow into’ the house as it gently steps back on each level to […]
Read More… from Stepping Park House | FGLA 2019 Merit

The form of the airport terminal has been designed to take after a pair of wings in flight—the function of the two ‘wings’ is to serve as structural portals, culminating into a roof system to shade the airport. The buildings, with 300-metre twin wing-like ‘hovering’ roofs on both sides, provide shade to the south-facing elevation […]
Read More… from Chennai Airport | FGLA 2019 Merit

The architects believe that the natural context should play the most important role in designing resorts; the buildings to play a supporting role. Good detailed design and planning will frame liveable architectural spaces, like the common area at Z9 Resort, for guests to enjoy the view. The property was designed and built to follow the […]
Read More… from Z9 Resort | FGLA 2019 Merit

Conceptualised as a space that caters to a variety of users—from leisure seekers to serious athletes—the Confluence Club was developed to be a well-equipped facility. Located approximately 20 kilometres southwest of the city centre, the club can be easily accessed via two major roads. The 2-acre site is nestled amidst 50 acres of the Malhar […]
Read More… from The Confluence Club | FGLA 2019 Merit

This three-storey house redefines the functional arrangements within a narrow site while creating bright and airy spaces. Affordability and compactness are values that the project has successfully embodied by integrating well thought-out spatial experiences, storage systems and low-cost strategies in the design process—from selecting a narrow site of about 3,500 millimetres wide and choosing cost-efficient […]
Read More… from 3500 Millimeter House | FGLA 2019 Merit

The school seeks to be environmentally friendly by adapting its design to the local climate and site conditions. Strategies such as collecting rainwater from the roof and storing it in a 600-cubic-metre cistern for reuse; covering the outer shell of the school with double-layered roof and walls to mitigate heat gain and protect from heavy […]
Read More… from iSchool Quang Tri | FGLA 2019 Merit



