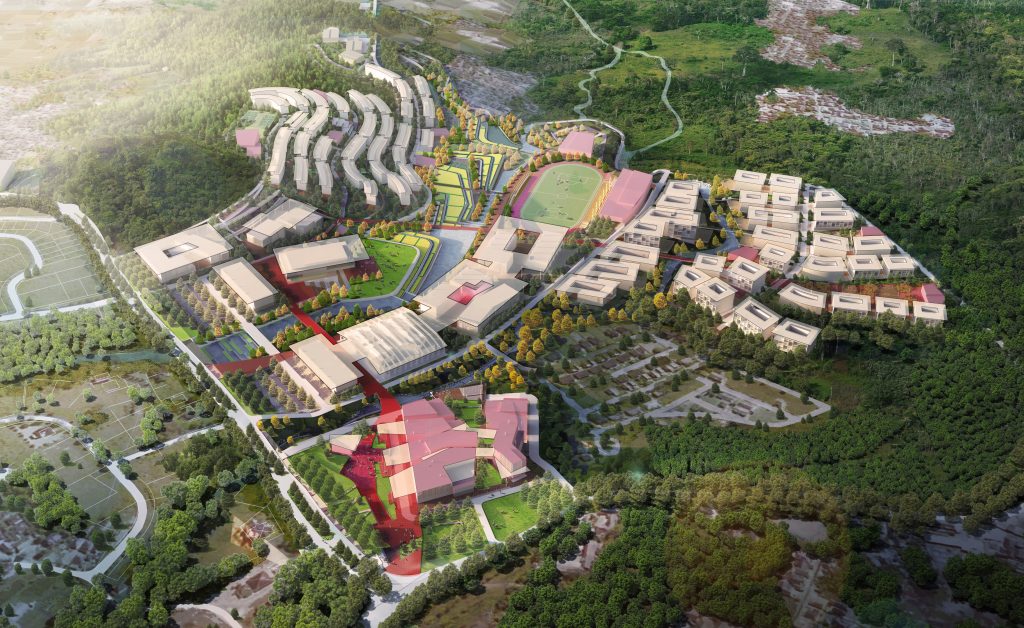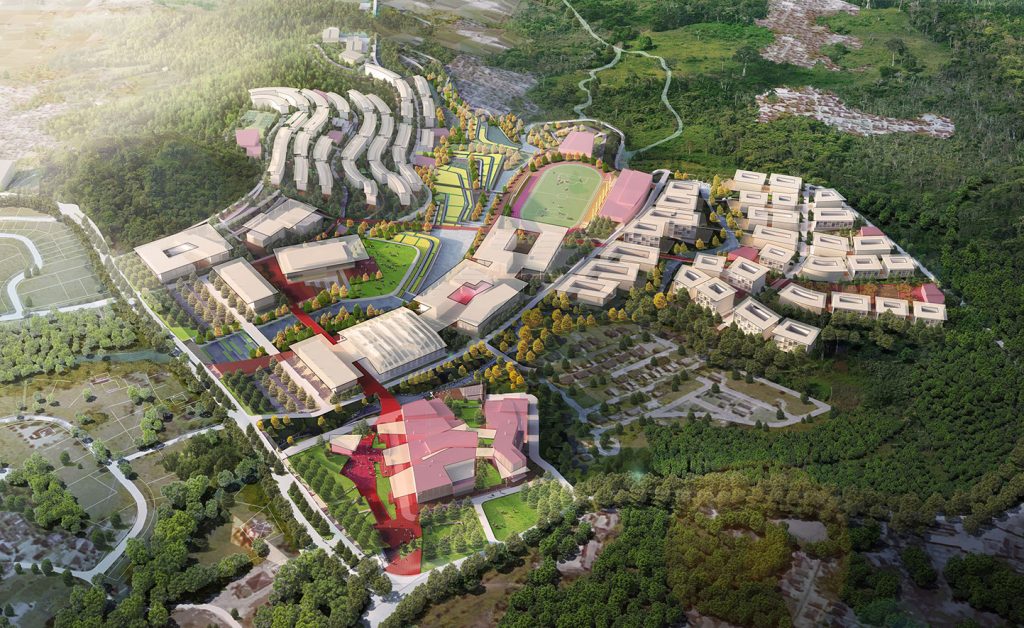West Java New University
July 23, 2018

The West Java campus is conceived as a compact living-learning ‘village’ that sits harmoniously within its natural setting. The master plan took advantage of the morphology of the site by concentrating the development of academic and student housing around the central valley and the ravines. This will enable the preservation of key watersheds on-site and create a series of diverse open spaces. The valley will thus be transformed into a primary campus amenity that integrates water management systems and houses a diversity of natural habitats, agricultural terraces as well as recreational spaces for outdoor learning.
LANDSCAPE STRATEGIES
The master plan promotes the restoration and ecological inclusion of the agricultural landscape. It responds to its site context through a variety of conservation and development strategies, such as the continuation and restoration of existing natural ecosystems; the restoration of the tropical rainforest within the site; and the conservation of wetlands and open streams as part of the larger regional watershed.
Key landscape strategies include reinforcing existing natural systems by promoting native vegetation; consolidating development and impervious areas; complementing existing ecosystems with the regulation of the site’s watershed; and developing terraces and planting areas to stabilise the ravines.
PROJECT DATA
| Project Name | West JAva New University |  |
|---|---|---|
| Location | Subang, Indonesia | |
| Status | Design Completed in January 2016 | |
| Site Area | 115 acres | |
| Architecture Firm | Sasaki Associates, Inc | |
| Principal Architect | Dennis Pieprz | |
| Images/Photos | Sasaki Associates, Inc |
To read the complete article, get your hardcopy at our online shop/newsstands/major bookstores; subscribe to FuturArc or download the FuturArc App to read the issues.

