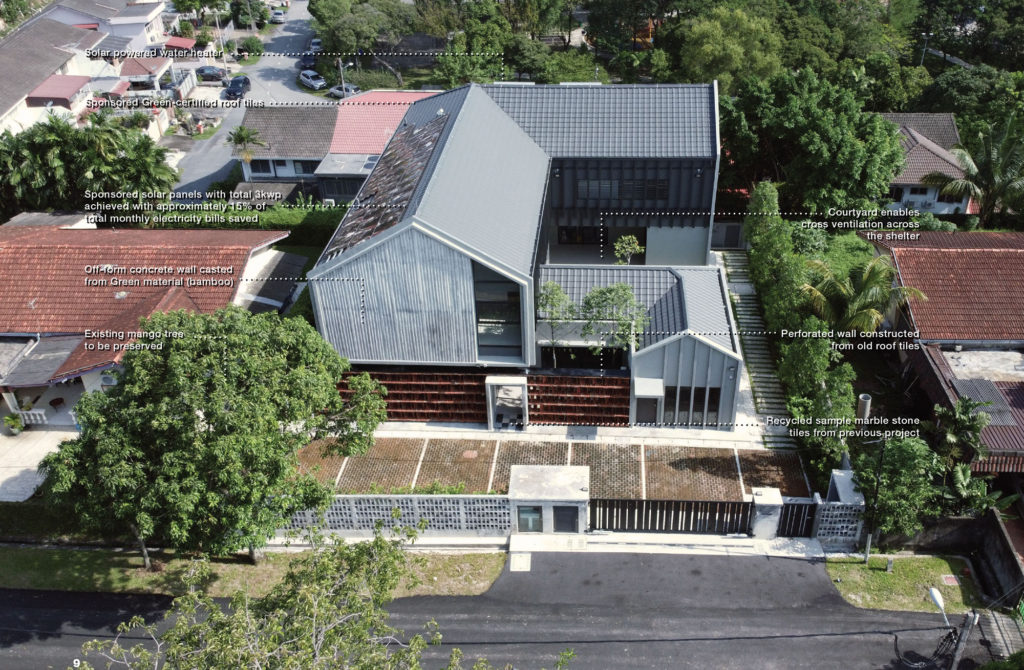WAO’s Child Care Centre
December 7, 2022
What started out as a corporate social responsibility (CSR) initiative to rebuild a burnt-down bungalow has led to a collaboration that birthed Malaysia’s first GreenRE Platinum-certified Women and Child Shelter.

REHDA Youth (RY) signed an MOU with the Women’s Aid Organisation (WAO) back in 2016 to rebuild an old bungalow, which was their Child Refuge Centre that was destroyed by an electrical fire. The centre was a shelter for child victims of domestic abuse (and their mothers) and a base for specialised childcare counselling and therapy.
Passive design principles were prioritised to ensure that the new centre has sufficient daylight and natural ventilation for the increased comfort and wellness of an expected occupancy of 20 children. The new building also enabled the centre to meet its needs for security and privacy—to demarcate different spaces for children who stay there for the long term and for those who come in for daytime therapy—as well as facilities that cater to the children’s play and rest needs and the caretakers’; and other operational requirements.
BURNT BUT NOT BROKEN
The burnt roof tiles (from the house struck by lightning) were preserved and repurposed to build a perforated protecting screen wall—a fenestration—to give privacy to the interiors.
The house is organised around a large courtyard space that creates a protected outdoor playground for the kids. Besides being a communal space, the courtyard brings in fresh air and light. The landscape design brings the outside to the inside by creating a green lung as the focal point to the spaces.
ENERGY
The energy-efficient passive design of the building is demonstrated by having no direct east-west facing windows, low window-to-wall ratio (WWR) and the application of external shading devices to all façades.
One of the challenges was to limit solar heat. Thus, the solution was to design vertical shading devices incorporated with the window frames to enable unobstructed views while maintaining thermal comfort in the rooms.
To further limit the entrapment of heat, high-performance glass was installed with an envelope transfer value (RETV) of 15.24 W/m2. The selection of window louvres allows up to 95 per cent more exposure to breeze and the WWR of 0.17 works efficiently with the concrete wall’s U-value of 2.6W/m2K.
GREEN PRODUCTS
The project has incorporated several eco-friendly building components. Cement and concrete are materials with the highest carbon footprint and this project replaced 30 per cent of ordinary Portland cement (OPC) with pulverized fly ash (PFA), a post-industrial waste from coal production.
Concrete Usage Index (CUI) is an indicator of the amount of concrete required to construct a superstructure. The childcare centre has a low CUI of 0.17 m3/m2, far lower than the 0.35 m3/m2 baseline set by GreenRE.
[This is an excerpt. Subscribe to the digital edition or hardcopy to read the complete article.]
PROJECT DATA
Project Name
WAO’s Child Care Centre
Location
Petaling Jaya, Selangor, Malaysia
Completion Date
December 2021
Site Area
737.31 square metres
Gross Floor Area
543 square metres
Number of Rooms
10
Building Height
9.617 metres
Client/Owner
Women’s Aid Organisation (WAO)
Architecture Firm
VERITAS Architects Sdn Bhd
Principal Architect
Syah Kamaruddin
Associate
Choong Wei Li
Landscape Architect
Hoda Design Sdn Bhd
Main Contractor
Timbunan Makmur Sdn Bhd
ESD Consultant
BSD Consultancy Sdn Bhd
Mechanical & Electrical Engineer
EAB Consulting Engineers Sdn Bhd
Civil & Structural Engineer
W. Lee & Associates Sdn Bhd
Images/Photos
REHDA Youth
Related stories:


Read more stories from FuturArc 4Q 2022 Year-End Issue!

To read the complete article, get your hardcopy at our online shop/newsstands/major bookstores; subscribe to FuturArc or download the FuturArc App to read the issues.
