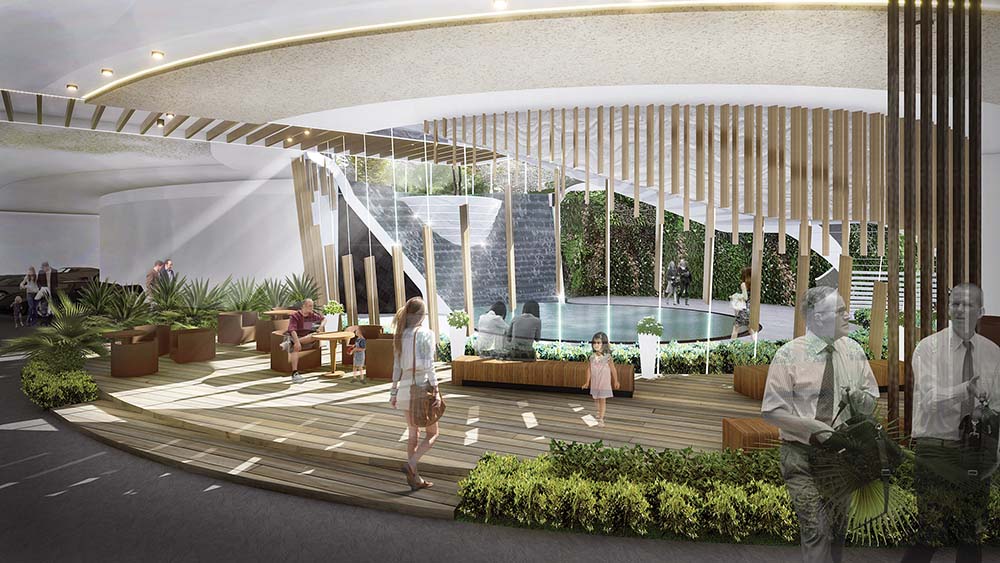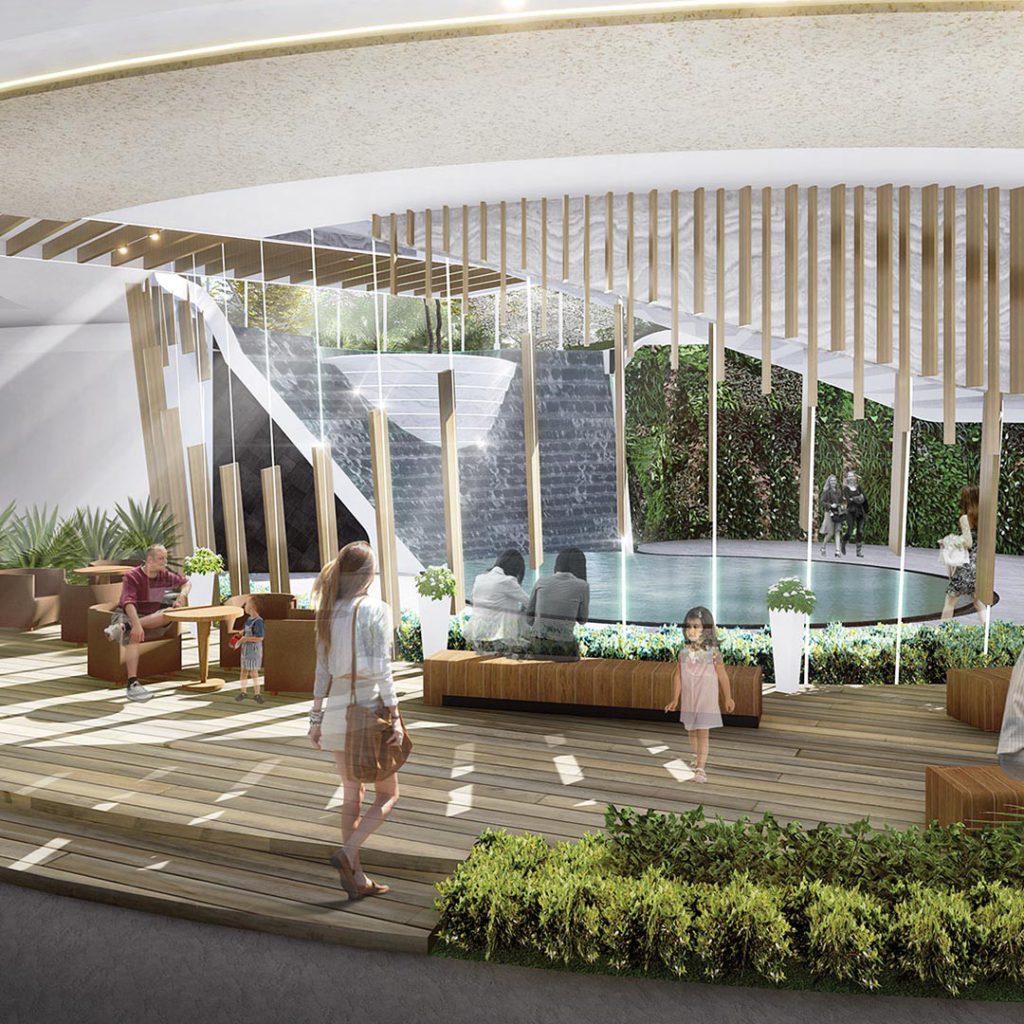Tianheng • Bayview
December 14, 2021

Image by LWK + PARTNERS
To create a healthy and pleasant living environment for residents of Tianheng • Bayview in Zhuhai, China, the architects focused on five aspects since the planning stage: health and wellness; ecology; smart technology; living convenience; and culture. Traditional artforms of painting and gardening inform the landscape experience, which varies from high to low elevations and drawing people from the edge towards the centre.
The areas are designed along a five-point spatial succession: gate, hall, garden, house and pond. The ‘gate’ of the main entrance is styled with layers of white landscape walls and a pair of inkstone-like pools on both sides, while a tree grows through a hollowed roof to filter sunlight and providing cool shade. Going through the main entrance, a green promenade leads users on a spiralling route towards the heart of the garden where a massive light well resides. This circular sunken plaza is the entrance to the basement car park, where fresh air and natural light are brought into the underground space through the light well.
[This is an excerpt. Subscribe to the digital edition or hardcopy to read the complete article.]
PROJECT DATA
Project Name
Tianheng • Bayview
Location
Zhuhai, China
Expected Completion
2022
Client
Zhuhai Tianheng Properties
Landscape Architect
LWK + PARTNERS
Site Area
36,322.48 square metres
Gross Floor Area
73,665.75 square metres
RELATED: A Case Study from China: Low-carbon building innovations are changing future architecture

To read the complete article, get your hardcopy at our online shop/newsstands/major bookstores; subscribe to FuturArc or download the FuturArc App to read the issues.

