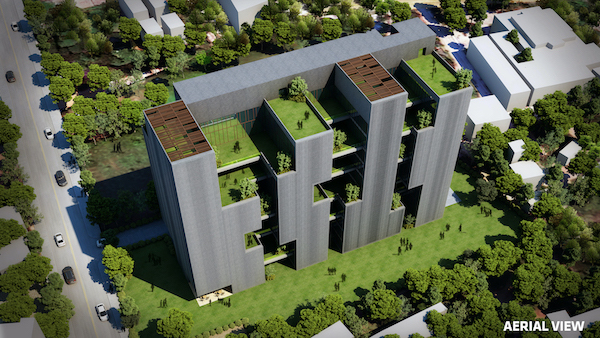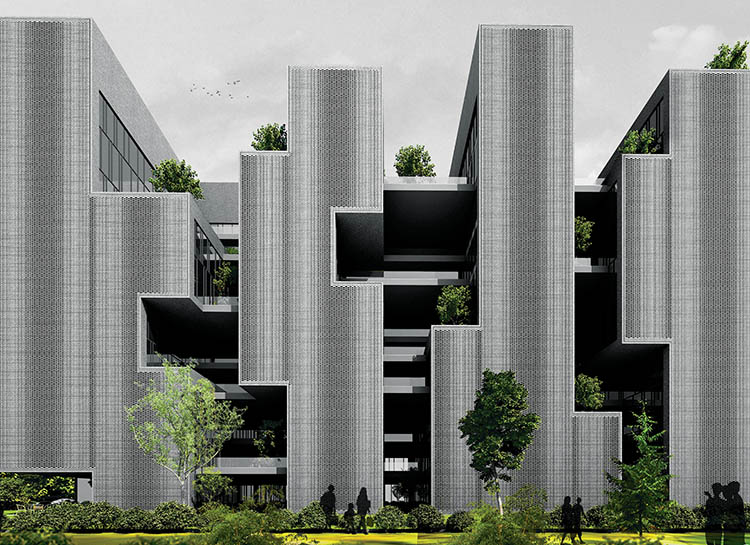The Office Typology, India
March 23, 2018
Some of the recent works by architect Sanjay Puri tend to defy the ‘universal trend’ of enclosed air-conditioned skyscrapers by drawing our attention to the different typologies of workspaces derived by the realities of their context. This article demonstrates two projects by the architect that translate some of his deeply held values on the relationship between human and nature; traditional knowledge; and cultural aesthetics that instinctively underline his sense of design.
The two offices, named AKSHAYA 36 in Chennai and Reservoir in Rajasthan, are designed by responding to the features on-site; giving access to maximum natural ventilation and daylight; using local materials; and exploring the nuances of placemaking to extend an environment that has the potential to stimulate the physical and mental well-being of its inhabitants.
The real draw of these buildings is the community spaces within them that are made accessible to its users to encourage an interactive, healthy and pleasant environment at the workplace. The projects represent two distinct office typologies by addressing similar concerns of site, climate, environment and function, and hence reveal the possibility of approaching architecture in different ways.
AKSHAYA 36
AKSHAYA 36 is a multi-storey office complex in Chennai that resides on a small plot of approximately 4,150 square metres. The design of the complex anchors on some primary architectural resolutions that have a lasting impact on the building’s life cycle in terms of the quality of natural light; ventilation; thermal comfort; indoor-outdoor connection; access to views; and response to the environment. The first design decision was to establish a deeper connection with the outdoors and ensure an open, flexible and stimulating working environment for greater productivity as well as a sense of well-being of the employees.

Chennai experiences an average temperature of 40 degrees Celsius through most part of the year and therefore, the building’s longer side is aligned with the north-south axis to reduce exposure to heat from the east and west. Most parts of the building’s services are also strictly positioned at the south façade to protect the building interiors from direct heat.
The design of the complex, however, relies on this central idea of fragmenting a larger floor plate of 1,600 square metres into smaller pockets interlinked by voids that act as buffers/separators/terraces/light wells and such. AKSHAYA 36 represents a remarkable spatial organisation of these exaggerated volumes of solids (as buildable areas) and voids (as flexible green terraces), staggered at different levels. “Instead of completely opening the building towards the north, which would eventually result in overlooking the adjacent development in the future, the building is coupled with multiple north-facing vertical incisions,” the architect explained further.
Reservoir
Reservoir serves as an office complex for the employees of Shree Cement, an Indian cement manufacturer from Rajasthan. The building is sited on a 36,500-square-metre plot that forms part of a larger 100-acre site owned by the same client. The site, context and programme have resulted in a design that is relevant and rooted in the principles of traditional wisdom. Site topography and the existing condition of land with a water catchment pit in the centre steered the underlying intent of this project to arrive at a solution that is basically sustaining.

The availability of a water pit in the centre within a heavily contoured site suggested a built form that responded candidly to the existing landscape. The site is located amidst desert land and the first few sketches of the complex focused at adapting to the prevailing contours.
The building expresses the essence of its surroundings by borrowing from the age-old tradition of stepwells that were most common in western India to cope with the seasonal fluctuation of water availability. The descending set of steps mainly made it easier for people to access the ground water. The office complex comprises buildable areas on two sides of the site facing north. This allows ample daylight into the offices during work hours, thus limiting dependence on artificial lighting during the day. In order to achieve minimum intervention, the design emerged simply from the repetitive outline of the contours, resulting in a built form that is staggered at successive levels. The arrangement resulted in north-facing landscaped terraces that were made accessible from every office space.
A cool microclimate is created within the office through the articulation of certain thermal comfort strategies including a central water pond, terraces extending from indoor offices facing north, green roofs and a southern side designed as earth berms. Technical studies have recorded that more than 50 per cent of energy in terms of lighting is saved due to the planning. The offices at each level vary from 6 to 7.5 metres in depth, thus ensuring the availability of sufficient natural light in all spaces.
Conclusion
The projects AKSHAYA 36 and Reservoir, designed in different geographical locations, are evidently governed by certain common parameters of climate, site, context and culture. Radically different in form and appearance, the projects together reveal spaces that carry the potential to invigorate and influence the physical and mental behaviour of their inhabitants.
PROJECT DATA
| Project Name | AKSHAYA 36 |

|
|---|---|---|
| Location | Chennai, India | |
| Expected Completion | October 2019 | |
| Status | Under Construction | |
| Site Area | 4,173.62 square meters | |
| Gross Floor Area | 16,431 square metres | |
| Number of Rooms | 32 offices; 1 cafeteria; 1 library; 1 gynasium | |
| Building Height | 43.55 meters | |
| Client/Owner | Akshaya Pvt Ltd | |
| Architectural Firm | Sanjay Puri Architects | |
| Principal Architect | Sanjay Puri | |
| Main Contractor | Akshaya Group, Chennai | |
| Mechanical &Electrical Engineer | SR Associates, Chennai | |
| Civil &Structural Engineer | AP Engineers, Chennai | |
| Images/Photos | Dipika Adsul; Sanjay Puri Architects |
To read the complete article, get your hardcopy at our online shop/newsstands/major bookstores; subscribe to FuturArc or download the FuturArc App to read the issues.

