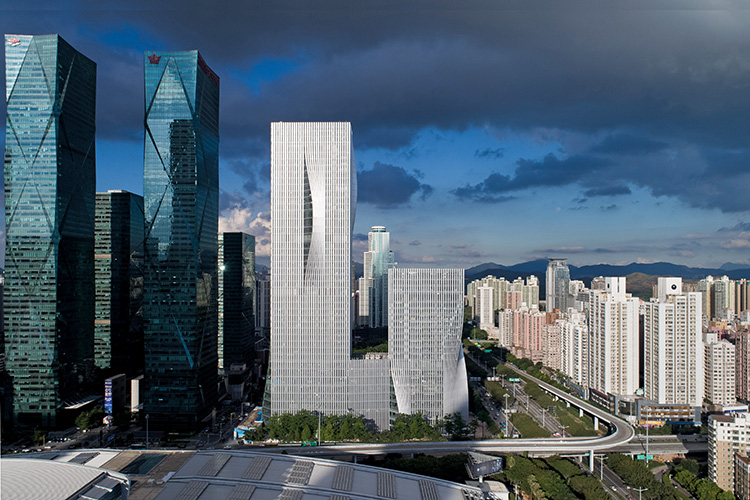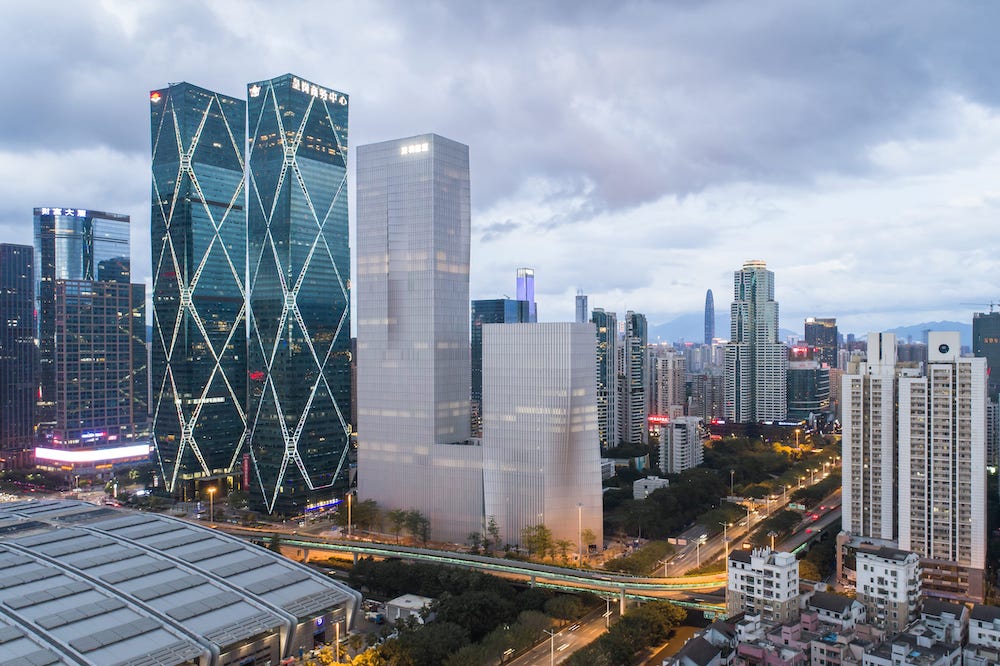Shenzhen Energy Mansion
November 7, 2018
Images by Chao Zhang
Designed by Bjarke Ingels Group (BIG) as a ‘green’ landmark serving as a model for the 21st-century skyscraper, the state-owned Shenzhen Energy Company’s headquarters in the cultural, political and business centre of China’s Silicon Valley features an undulating building envelope, created to maximise sustainable performance and workplace comfort.
Having won the international competition with ARUP and Transsolar in 2009 and begun construction in 2012 before completing the office development six years later, BIG steered clear of the conventional glass curtain wall façade, which has a low insulation level and leaves offices over-heated.
It instead favoured a rippled skin that wraps around two towers climbing 220 metres to the north and 120 metres to the south, which are connected via a 34-metre-tall podium housing the main lobbies, a conference centre, exhibition space, cafeteria and commercial area.
From afar, the towers appear as standard box shapes, but get up close and one will discover elegant, pleated structures that accommodate a passive energy reduction strategy.
“The construction principle of the typical modern office tower is replicated all over the world,” says BIG partner, Andreas Klok Pedersen. “It has the advantage of a practical floor plan and economical structural system. However, in tropical conditions, the glazed curtain wall façades typically result in high energy consumption for air-conditioning and poor views through coated windows.
For Shenzhen Energy HQ, we asked ourselves: how can we achieve optimal environmental comfort conditions with a minimised primary energy demand? The building is based on an efficient and well-proven floor plan, enclosed in a skin specifically modified and optimised for the local conditions. Its sustainable performance is drastically enhanced by focusing on its façade. The design orientates all glazing facing north and east, and therefore the annualised insolation is significantly reduced compared to a traditional building with glazing facing all directions.”
PROJECT DATA
| Project Name | Shenzhen Energy Mansion |
| Location | Shenzhen, China |
| Completion Date | August 2018 |
| Site Area | 9,047 square metres |
| Gross Floor Area | 144,303 square metres |
| Building Height | 220 metres (42 floors); 120 metres (19 floors); 34 metres (8 floors) |
| Client/Owner | Shenzhen Energy Company |
| Architectural Firm | Bjarke Ingels Group (BIG) |
| Principal Architect | Bjarke Ingels; Andreas Klok Pedersen |
| Main Contractor | CSCEC |
| Mechanical &Electrical Engineer | ARUP |
| Civil &Structural Engineer | ARUP |
| Images/Photos | Chao Zhang; Laurian Ghinitoiu; BIG |
To read the complete article, get your hardcopy at our online shop/newsstands/major bookstores; subscribe to FuturArc or download the FuturArc App to read the issues.



