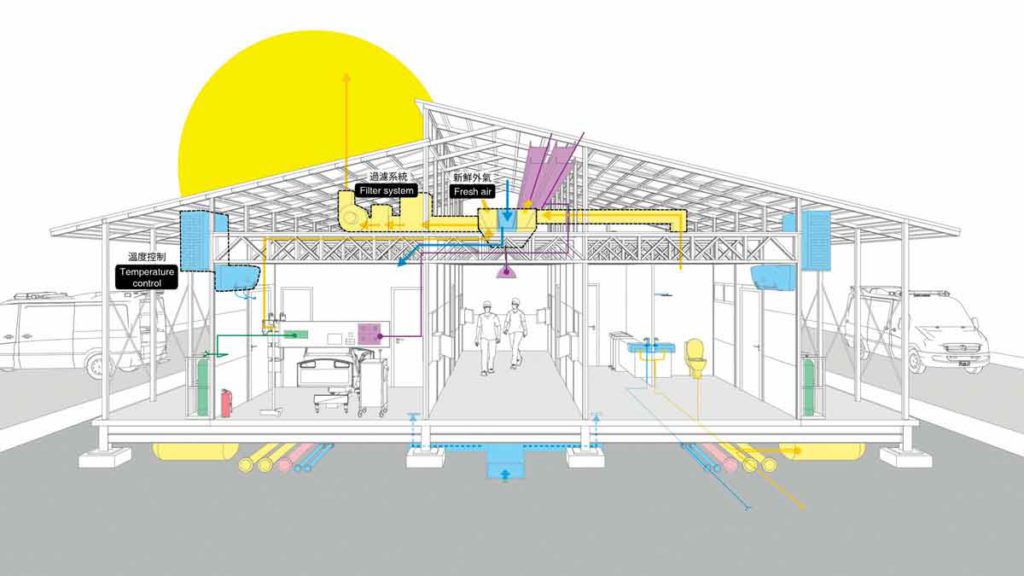QurE Quarantine Units for Emergency and Ecology
July 7, 2021

In response to the Covid-19 pandemic situation, BaF has worked together with a group of experts to develop a prototype for a negative pressure isolation ward and examination station for emergency quarantine. This proposal aims to address the lack of wards in hospitals for treatment. The QurE-team was formed to develop this design, which would also be an open source to share with the global community.
The mobile emergency quarantine hospital proposed a few key considerations for the unit to be lightweight, fast, modular, flexible for expansion and reduction, affordable, weatherproof, mobile, safe and secure. The material would be readily available and standardised enough for quick fabrication.
The ceiling spaces and raised floors also accommodate the mechanical, plumbing and medical equipment required for the quarantine unit. The temporary quarantine hospital should be easily transported and efficiently stored. The team considered the post-pandemic situation where all these should be circular. Thus, the system proposed uses a mature building construction technique that can be assembled and disassembled in a short period of time. This will be more sustainable and reduces waste. The QurE could be easily modified and be ready for any emergency, including natural catastrophes, in the future.
Awards for this project in 2020 included the following: Taipei International Design Award – Bronze Award (2020); Taipei International Design Award – Judges’ Special Award; Taipei International Design Award – Social Design Award.
PROJECT DATA
| Project Name | QurE Quarantine Units for Emergency and Ecology |
| Location | Tainan, Taiwan ROC |
| Completion Date | 2020 |
| Gross Floor Area | 72.9 square metres |
| Number of Rooms | 2 Rooms |
| Architecture Firm | BaF (Bio-architecture Formosana) |
| Principal Architects | Ching Hwa Chang; Chin Wei Lee; Pin Wei Kuo |
| Mock-up Design & Project Coordination | BaF (Bio-architecture Formosana) |
| Sponsor | BaF Foundation |
| Main structure | Reiju Construction |
| QurE Team | National Cheng Kung University; National Cheng Kung University Hospital; Bio-architecture Formosana; TYarchitects; YS SPACEDESIGN |
| Design Team | Design & innovation: Bio-architecture Formosana (BaF) Medical consultancy: NCKU Hospital Master planning, construction & logistics: Bio-architecture Formosana Visual identity & graphic design: Bio-architecture Formosana; YSDesign Digital media & animation: Bio-architecture Formosana (BaF) BIM model: TYarchitects Structural engineering: NCKU MEP engineering & ventilation: NCKU; GreenHVAC Website maintenance: NCKU |
| Prototype Team | Mock-up design & project coordination: Bio-architecture Formosana (BaF) Sponsor: BaF Foundation Main structure, air-conditioner, solar panel: Reiju Construction Wall Panel, ceiling, lamp, piping, ventilation duct, anteroom sink, door: JiuHan Engineering Headboard display in the ward, e-care board: E Ink Holdings Inc. Prefabricated bathroom: Puda Industrial Co., Ltd. Hospital beds, medical quarantine equipment display: NCKU Hospital Medical equipment: JieMeng Technology Engineering Co., Ltd. Exhibition (medical ward): Bioarchitecture Formosana (BaF) Exhibition (design manual): NCKU Press Release: NCKU |
| Images/Photos | BaF |
Women in Architecture: FuturArc Interview Ching-Hwa Chang

Ching-Hwa Chang is the founding partner and principal architect at Bio-architecture Formosana, one of the leading sustainable architecture practices in Taiwan. In addition to designing award-winning projects across Taiwan, she received the Taiwan Architecture Award in 2007 and 2009, with an honourable mention in 2014. For many years, she has inspired the next generation of architecture students as a professor at the National Cheng Kung University and the National Taiwan University of Science and Technology.
To read the complete article, get your hardcopy at our online shop/newsstands/major bookstores; subscribe to FuturArc or download the FuturArc App to read the issues.
