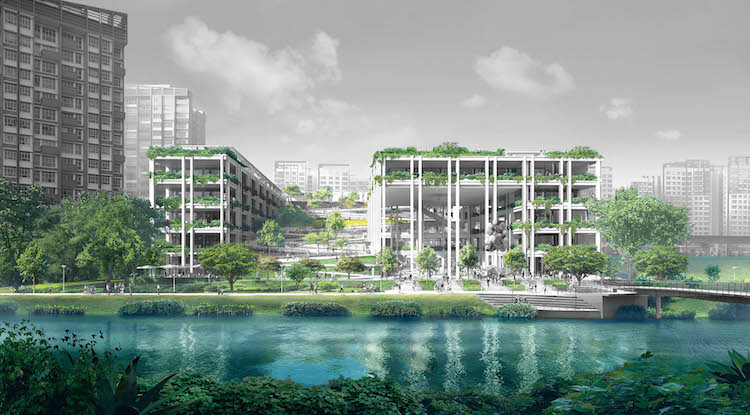Oasis Terraces
July 22, 2016

This project proposal is an architectural demonstration of one of the key visions for Punggol: the close integration of community and landscape. Developed by Singapore’s Housing & Development Board (HDB), with the Ministry of Health (MOH) as the joint stakeholder, the project will provide the main public amenities for HDB residents in the area. Currently under construction, this is a new generation project of integrated development that brings together communal amenities and services in land-scarce Singapore, which includes communal gardens, play spaces, gyms, retail spaces, dining, learning spaces and 9,400 square metres of health care facilities.
| Project Name | Oasis Terraces – HDB Neighbourhood |
|---|---|
| Location | 681 Punggol Drive, Singapore |
| Status | Under Contruction |
| Expected Completion | 4th Quarter 2017 |
| Site Area | 13, 037 square meters |
| Gross Floor Area | 27,421 square meters |
| Client Owner | Housing & Development Board |
| Architects Firms | Multiply Architects LLP; Serie Architects London |
| Principal Architects | Yap Mong Lin; Chris Lee |
| Main Contractor | Rich Construction Company Pte Ltd |
| Mechanical & Electrical Engineer | Bescon Contruction Engineers Pte |
| Civil & Structural | KTP Consultants Pte Ltd |
| Quantity Surveyor | Northcraft Lim Consultants Pte Ltd |
| Images/Photos | Housing & and Development Board; Multiply Architects LLP; Serie Architects London |
To read the complete article, get your hardcopy at our online shop/newsstands/major bookstores; subscribe to FuturArc or download the FuturArc App to read the issues.

