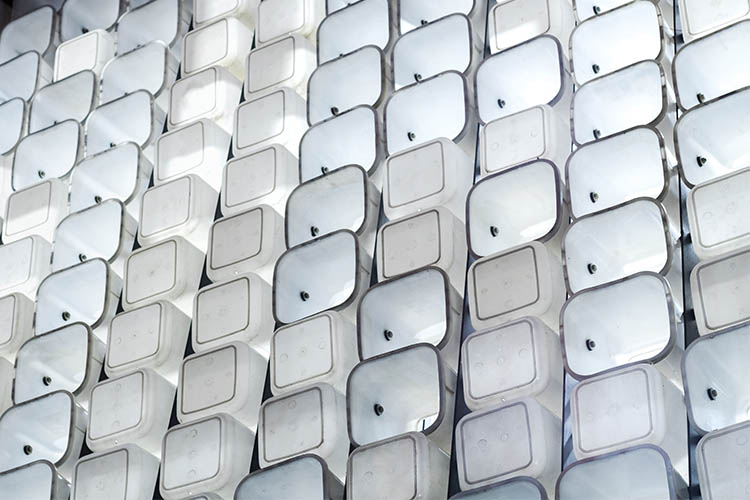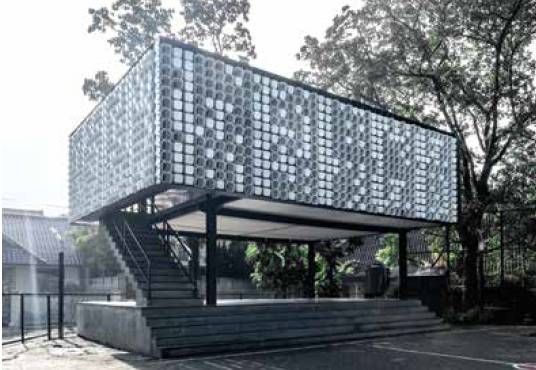Microlibrary — Taman Bima
November 22, 2016
With interest in books and reading declining in the past years, the illiteracy and school dropout rates in Indonesia remain high. The microlibrary at Taman Bima is the first realised prototype of a series of small libraries that the architects intend to build in different areas throughout Indonesia. Their mission is to rekindle interest in books by offering a dedicated place for reading and learning, availability of books, other media and courses. The library helps to do that aside from adding a sense of identity and pride for the community.
The activities and teaching are currently supported and organised by Dompet Dhuafa (Pocket for the Poor) and the Indonesian Diaspora Foundation. However, the ultimate goal is to enable the local people to organise the content and maintenance independently.
To achieve this objective, the designers needed to find a place that was already utilised by the locals in their daily routines in order to bring reading closer to the community, children in particular. They found such a location in a kampong (village) near the airport in Jalan Bima, Bandung, Indonesia.
The library was designed for a tropical climate, with an emphasis on sunshading and air circulation. Besides power plugs, LED lighting and Wi-Fi, it does not rely on advanced technology. Cost-efficient façade materials that could shade the interior, let daylight pass and enable cross ventilation were sourced from the neighbourhood. These included 2,000 used plastic ice cream buckets that were sold in bulk.
The bottoms of more than half of the buckets were cut out to ensure a constant natural airflow and cross ventilation in order to cool the interiors and create a comfortable indoor climate without the use of air-conditioning. The buckets were then placed in between vertical steel ribs spanning from floor to roof and were inclined towards the outside to repel rainwater. For heavier tropical rainstorms, the translucent sliding doors inside can be closed temporarily.

PROJECT DATA
| Project Name | Microlibrary – Taman Bima |

|
|---|---|---|
| Location | Jalan Bima, Bandung, Indonesia | |
| Completion Date | 2016 | |
| Site Area | 500 square meters | |
| Gross Floor Area | 80 square metres (160 square metres, including stage) | |
| Building Height | 6 metres | |
| Client Owners | City of Bandung; Dompet Dhuafa | |
| Architecture Firm | SHAU | |
| Principal Architects | Florian Heinzelmann; Daliana Suryawinata | |
| Main Contractors | Yogi Pribadi; Pramesti Sudjati | |
| Images/Photos | Sanrok Studio; SHAU |
To read the complete article, get your hardcopy at our online shop/newsstands/major bookstores; subscribe to FuturArc or download the FuturArc App to read the issues.


