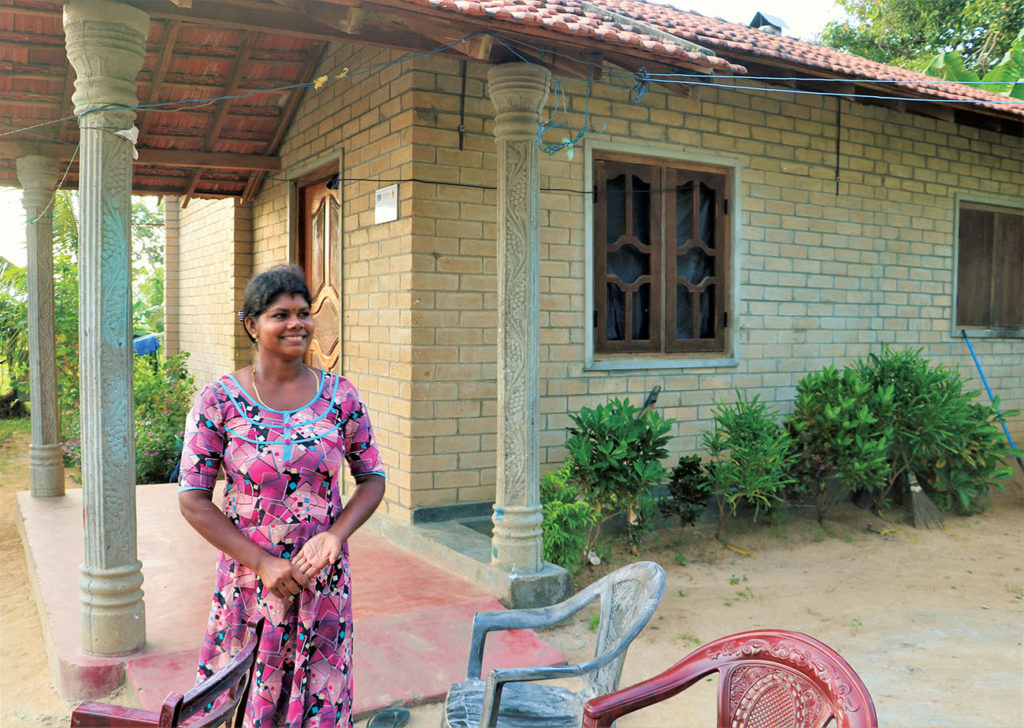
RELATED: Private Houses, Public Good? An Architect’s Perspective Placed on a site wedged between a residential neighbourhood of an informal building fabric and a public beach used by fishermen from the same community, this building design attempts to morph socio-physical pressures from both sides: i.e., the fragmented spatial sprawl and the culture of everyday constructions […]
Read More… from Inidi Twin Villas

Habitat for Humanity promotes innovative construction materials and technologies through multi-year partnerships such as the 14-million-euro (USD15.8 million) Homes not Houses project funded by the European Union in Sri Lanka. Featuring a homeowner-driven approach, about 45 per cent of the homes were built with innovative, sustainable and low-carbon construction technologies and materials, such as compressed […]
Read More… from Homes built by homeowners in Sri Lanka

Nestled in the Hantana mountain range that forms the southern edge of the Kandyan valley, this three-bedroom house is a rebirth of an old, single-storey dwelling that was leftover at the site to be demolished and pave the way for new residential construction. Isolated among the tea bushes of its plantation land, the old house […]
Read More… from Mountain House

In the hills surrounding Kandy city centre—to which this building is tucked into—glass and concrete boxes peep one above each other in search of expansive views of the city, thereby obliterating the natural landscape that is very much part of Kandy’s ecological and cultural setting. The placing of the building in its undulating topography has […]
Read More… from SWP Lodge

This hotel project takes it position from an environmentally-perceptive design adopted to safeguard responsible conversion of rural land and the subsequent generation of economic and employment opportunities in the country’s periphery. The property subjected to this project had once been a dryland forest, but in recent times has been cleared and burnt periodically for ‘Chena’ […]
Read More… from Resort

This medium height, mixed-use building is devised as an ideal-typical urban model, exploring energy efficiency, contextual viability, and alternative material and labour relations for the city, while responding to a cultural programme impinged on a functional mix of residential and commercial uses. Tectonically, the project investigates a probable equilibrium between the industry- and craftorganised construction […]
Read More… from Mixed-Development

Boralukanda Primary is one of many schools in remote Sri Lanka with little or no support, funds, or other forms of assistance to upgrade their physical infrastructure and build additional—and necessary—facilities to improve the quality of teaching and learning. For example, having a proper place to keep and read books, and maybe eventually housing a […]
Read More… from Library, Boralukanda Primary

ARTISTS RETREAT The clients—contemporary Sri Lankan artist JC Ratnayake and his wife, Tanuja, a printmaker—wanted a multifunctional space that would serve as a residence, work space, art storage and gallery. The budget was low; hence the brief called for a contextual design with cost-effective measures that would reflect their simple lifestyle and aesthetic sensibility. Situated […]
Read More… from Artists Retreat

Located about 20 minutes away from central Colombo in Rajagiriya, Sri Lanka, this project is the office and residence of architect Palinda Kannangara. The studio dwelling is located close to the main road along the urban fringe, and situated beside a marsh, a riparian corridor and high-rises. Designed like a fortification, it is protected from heat – by specially designed double screens to limit western and southern exposure – and street noise. The building provides occupants with expansive views of the adjoining marsh and fringe woodlands. It plays with volumes to create many areas for living, work and leisure. […]
Read More… from Studio Dwelling

The brief was to build a two-storey, four-bedroom house in a 23 perch-plot, which already accommodates an old two-storey house (to be retained and rented out once the new house has been completed). Hence, the new construction had to be confined to the remainder of the site, which is a narrow, rectangular plot of land […]
Read More… from House 412



