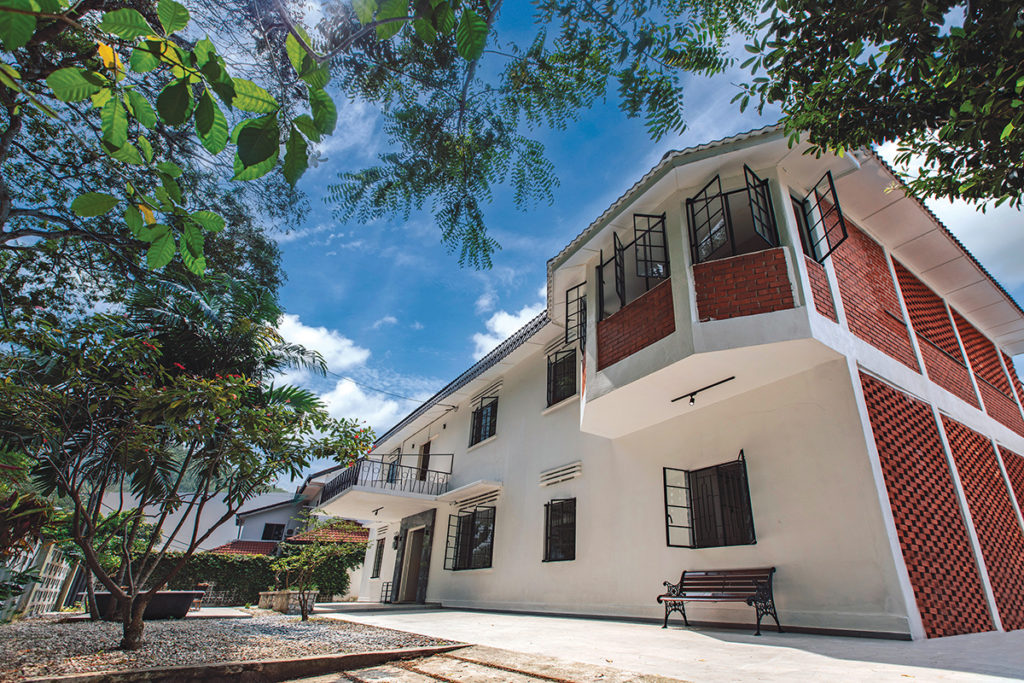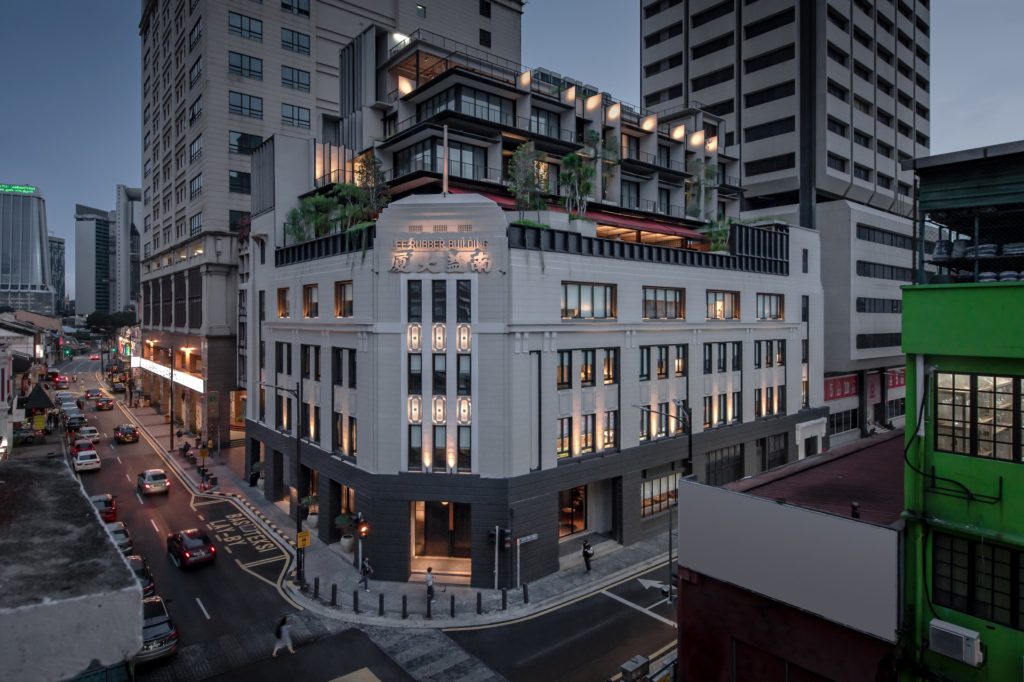
After one has toiled throughout their ‘productive’ years of adulthood, what does a fulfilling retirement look like? Angel Tan, one of the co-founders of Kyoyu, felt driven to create a retirement home that would present the gifts of rest, care and community, following her beloved father’s passing. “He departed too soon; he didn’t get to […]
Read More… from Building a Community of Care for the ‘Golden Sunset’ Years: Kyoyu Retirement Co-living Home

Built in 1932, this building was once Kuala Lumpur’s tallest, designed by Booty Edwards & Partners (now BEP Akitek). It has taken on multiple roles—most known as being the headquarters for the Lee Rubber Company in the 1930s and also housing a tin smelting company during this period, to serving as the Japanese Secret Police […]
Read More… from Else Kuala Lumpur: Transforming a 90-year-old landmark

Malaysia is home to roughly 70 different species of bamboo, making it a highly sustainable material for projects in this region. In terms of material life cycle, bamboo can be harvested locally and transported to building sites with a significantly lower impact on the environment. The design of this omakase restaurant in Malaysia was inspired […]
Read More… from The carbon-sequestering Bamboo Omakase Restaurant

In Malaysia, the two most popular local certification bodies for private sector projects seem to be Green Building Index (GBI) and Green Real Estate (GreenRE). It has become increasingly common for developers or owners to undertake Green certification for their properties, and there has been an increased top-down push to all sectors to achieve nationally […]
Read More… from A Tale of Two Platinum Firsts

What started out as a corporate social responsibility (CSR) initiative to rebuild a burnt-down bungalow has led to a collaboration that birthed Malaysia’s first GreenRE Platinum-certified Women and Child Shelter. REHDA Youth (RY) signed an MOU with the Women’s Aid Organisation (WAO) back in 2016 to rebuild an old bungalow, which was their Child Refuge […]
Read More… from WAO’s Child Care Centre

More than eight years ago, when Malaysia’s Green Building Index (GBI) rating tool was new and the idea of Green buildings was still considered novel in Perak, the owner wanted to create the first-ever GBI Platinum-rated building in the state as its headquarters to align with the company’s position as a pioneer in its many […]
Read More… from 1 Lasam

This speculative project attempts to transform a leprosarium into a ‘vivarium’, envisioned and presented as a chronographic blueprint to redefine the paradigm of heritage conservation through a time-based approach. The designs introduced can be seen as a series of adaptive reuse that adopts the notion of reversible architecture, ‘shearing’ layers of buildings for a long-term […]
Read More… from A Chronographic Blueprint: Reinstating the Valley of Hope | FAP 2022 First Place

In Asia, most office tower designs have highly glazed façades. Yet, the building occupants hardly get to enjoy the views outside, because the over-sized windows are exposed to excessive tropical daylight and glare, so that the occupants have no choice but to engage manual blinds on a near-permanent basis. However, once the blinds are down, […]
Read More… from Daylight Ducts for High-Rise Offices

While the process of repurposing means making use of what is already built or designed—although oftentimes cosmetic or structural—to give a new lease of life to a project, it is not common to leverage a flaw and turn it into an ecological benefit. TAPPING FREE HEAT The crux of this transformation lies in the ingenuity […]
Read More… from Cocoa Craftsman Factory: The building as a chocolate melting machine

The living, dining and kitchen are now one ample open space for maximum spatial and visual connectivity, as well as cross ventilation. The central part of the house is a double-volume semi-indoor courtyard space where the dining, workspace, staircase and linkway are placed—windows of bedrooms open to this courtyard, allowing vertical communication among family members. […]
Read More… from Introvert House

Passive and biophilic design approaches have been adopted in Garisan, a project that comprises 12 new units of 2.5-storey terrace houses in Puchong, Selangor. Externally, the houses are articulated in two form variants, expressing different built heights, colours and textures to break away from the typical monotony of Malaysian terraced house designs. At the front […]
Read More… from Garisan

Many cities in Asia have a number of colonial-era buildings that remain standing till today. Often, these buildings were conceived as public institution, built with good ‘bones’ to support their lives for decades—if not centuries—to come. Yet, many of these buildings have stood empty and unused. This could be due to their functions falling out […]
Read More… from Creative reinterpretations of historic colonial-era buildings



