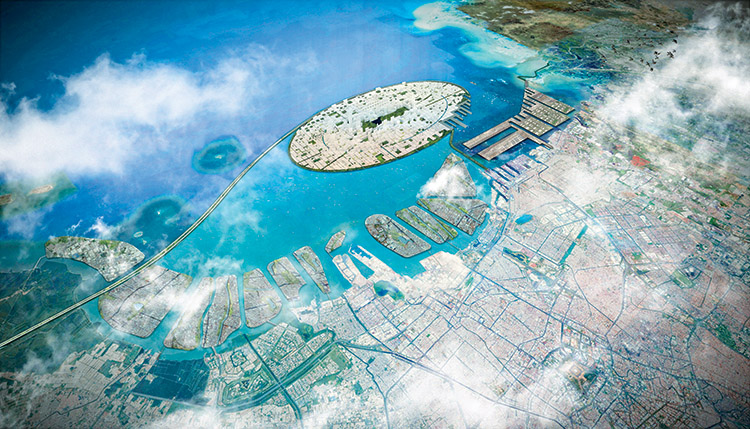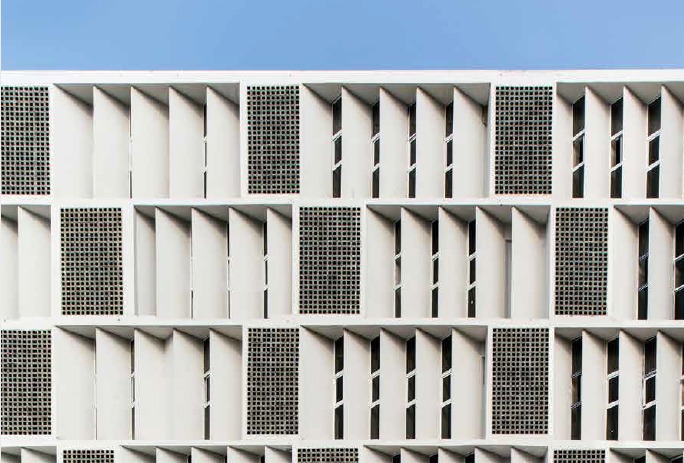
Coastal cities around the world today face the common challenge of sea level rise, and Jakarta is no exception. Compounded by land subsidence of up to 18 centimetres per year due to groundwater extraction and the increasing intensity of the monsoon rains, the city has an urgent need to protect itself from flooding. Frequently, the […]
Read More… from Jakarta Jaya : The Green Manhattan

The architects were tasked to design a school building with a capacity to accommodate students from pre-school to high school. Considering the large curriculum and the challenge of setting an active and comfortable learning environment in a limited area, there is a need to provide a space where the users-especially students-can ether, interact and engage […]
Read More… from TK-SMA BPK PENABUR Summarecon

“A getaway to a resort is an ideal vacation for travellers seeking to destress from their urban hectic lifestyle, especially one that is set in a serene landscape.” Not only do these resorts offer a respite for weary tourists, they attempt to fit into their localities and implement environmentally friendly initiatives that seek to conserve, respect and respond […]
Read More… from Resorts and placemaking

Against a scenic backdrop of mountainous topography, Arjuna Hotel Batu sits quaintly along a main road. The site planning was conceptualised as a kampung, an indigenous settlement that promotes social interactions. The colour scheme and materials reference nature—wood, exposed stones and Portland cement—blending the building into the surroundings. Employing traditional methods of brickmaking, the architects were able to keep […]
Read More… from Arjuna Hotel Batu

Dominated by red bricks that were intentionally left exposed, Katamama Hotel is a 58-suite boutique hotel that places an emphasis on modern designs with the use of traditional materials that are customised with local craftsmanship. The architect sought to express and embed the vernacular form of Balinese architecture in a new way, celebrating the essence of a classic […]
Read More… from Katamama Hotel

Located about 110 kilometres west of Surabaya (capital of East Java), Bojonegoro is the capital of the Bojonegoro Regency. The architecture firm was requested by the current Regent of Bojonegoro, Kang Yoto, to support efforts of reviving the city with several projects such as waterfront refurbishment; pocket parks; a micro library; and rebuilding the Banjarejo […]
Read More… from Banjarejo Market

With interest in books and reading declining in the past years, the illiteracy and school dropout rates in Indonesia remain high. The microlibrary at Taman Bima is the first realised prototype of a series of small libraries that the architects intend to build in different areas throughout Indonesia. Their mission is to rekindle interest in […]
Read More… from Microlibrary — Taman Bima

This home comprises four containers of different colours that overlap one another and are arranged crosswise. These containers are deliberately functionalised for secondary needs such as a hobby room, mostly because the space is limited and thermal comfort is below average. However, they have fixed several additional layers on the roof to lower the temperature. These include installing wire […]
Read More… from Container for living

It seems the house is flooded with daylight at every turn. This is done not just through the generous large glass openings that serve as windows and doors, but also the clever way in which the bricks were laid to create voids or ‘holes’ that allow cross ventilation and an abundance of light—hence the name Breathing House. Bricks […]
Read More… from Breathing House

A number of urban public spaces with different themes have sprung up in Bandung, the capital of West Java in Indonesia. Ridwan Kamil—one of the founders of architecture and urban design firm Urbane Indonesia—has established various social communities such as the Bandung Creative City Forum (BCCF) to raise awareness about neglected parks before he became […]
Read More… from Urban Public Spaces in Bandung



