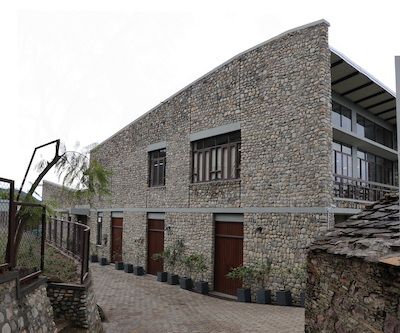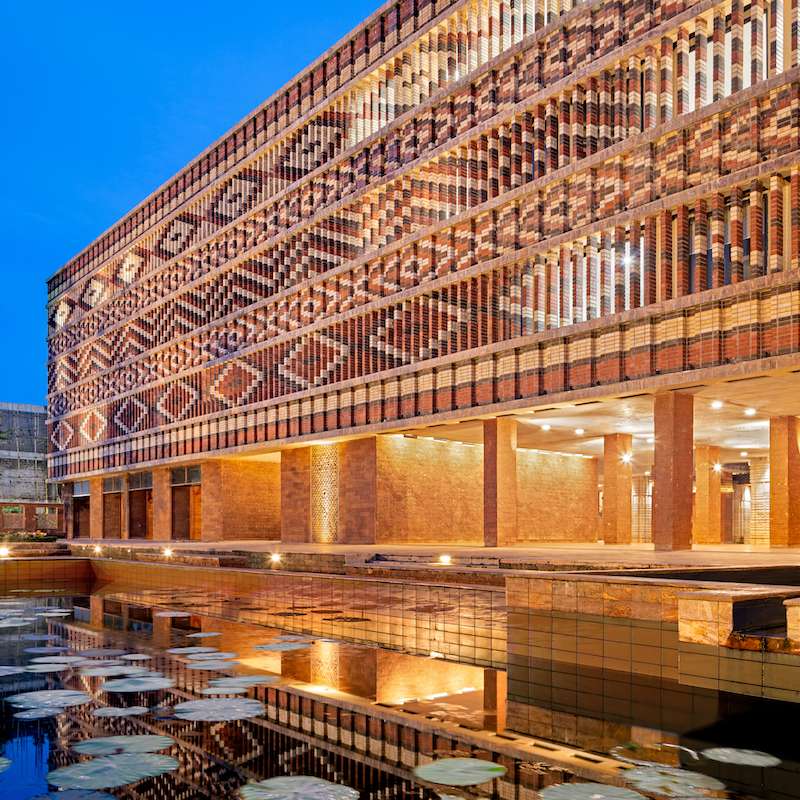
The design brief outlined the construction of a facility for a skincare company that focuses on reviving the ancient science of Ayurveda. Taking the opportunity to marry a practice steeped in tradition with modern aesthetics, the architects adopted vernacular construction techniques to produce a contemporary project. Their approach to the design and development of the […]
Read More… from FGLA 2020 Award: Forest Essentials Facility

Krushi Bhawan is located in Bhubaneshwar, the state capital of Odisha, where it is home to multiple agrarian communities. It is a facility developed for the Department of Agriculture & Farmers’ Empowerment, an administrative centre designed as an office for a team of nearly 600 people, in addition to accommodating spaces for community engagement and […]
Read More… from FGLA 2020 Award: Krushi Bhawan

Integrating the built mass with the existing landscape The northern edge of the site is populated with a dense neem (Azadirachta indica) tree grove. The planning strategy works around preserving this grove and integrating it into the overall design, using it to shade the open and semi-open spaces in front of the building. The built […]
Read More… from FGLA 2020 Award: The Latlit Suri Hospitality School

An online exclusive feature The design of the corporate office project for Visage Beauty and Health Care Products Pvt Ltd in Noida revolves around transforming the space into a powerful and memorable insertion in the surroundings. The façade on the southwest receives maximum sunlight during the day, hence the heat gain. It is thus designed […]
Read More… from Office for Visage Beauty & Health Care

The design of this office project seeks to prioritise comfort, health and well-being to its users. SPATIAL SCHEME The upper floors house the workspaces within a seamless two-floor volume, accommodating a diverse mix of functions. In order to optimise the infiltration of glare-free daylight, its northern and southern edges are designed to be porous; the […]
Read More… from Office for Communique

The form of the airport terminal has been designed to take after a pair of wings in flight—the function of the two ‘wings’ is to serve as structural portals, culminating into a roof system to shade the airport. The buildings, with 300-metre twin wing-like ‘hovering’ roofs on both sides, provide shade to the south-facing elevation […]
Read More… from Chennai Airport | FGLA 2019 Merit

Conceptualised as a space that caters to a variety of users—from leisure seekers to serious athletes—the Confluence Club was developed to be a well-equipped facility. Located approximately 20 kilometres southwest of the city centre, the club can be easily accessed via two major roads. The 2-acre site is nestled amidst 50 acres of the Malhar […]
Read More… from The Confluence Club | FGLA 2019 Merit

India gives shine to 85 per cent of the rough diamonds sold globally, with Surat being the capital of this trade. Today, more than 92 per cent of the world’s diamonds manufactured in Surat are traded in Mumbai and exported to countries across the globe. However, due to inadequate suitable office spaces and supporting infrastructure […]
Read More… from Surat Diamond Bourse

The new state capital of a Southern Indian state is heralded as the most sustainable city in the world. After Jawaharlal invited the Swiss-French architect Le Corbusier to build Chandigarh in the 1950s, Amaravati is the second ‘built city’ of a massive scale to come up in India. Though five decades have passed since the […]
Read More… from Amaravati

Some of the recent works by architect Sanjay Puri tend to defy the ‘universal trend’ of enclosed air-conditioned skyscrapers by drawing our attention to the different typologies of workspaces derived by the realities of their context. This article demonstrates two projects by the architect that translate some of his deeply held values on the relationship […]
Read More… from The Office Typology, India

INDIAN INSTITUTE OF TECHNOLOGY, JODHPUR by Bhawna Jaimini To expand the existing number of technological institutes in the country, the government established the Indian Institute of Technology (IIT), Jodhpur, a public university situated in the state of Rajasthan, India. The institute started in 2008 as a makeshift campus, but was later announced that it would become […]
Read More… from Indian Institute of Technology, Jodphur

On 15th August 2012, the 66th Independence Day of the Republic of India, the Sabarmati Riverfront in Ahmedabad, Gujarat, was declared open amidst great celebration. The ceremony was presided over by the prime minister of India (then chief minister of Gujarat) Shri. Narendra Modi. As a project that had been confined to the blueprints of […]
Read More… from The Sabarmati Riverfront development



