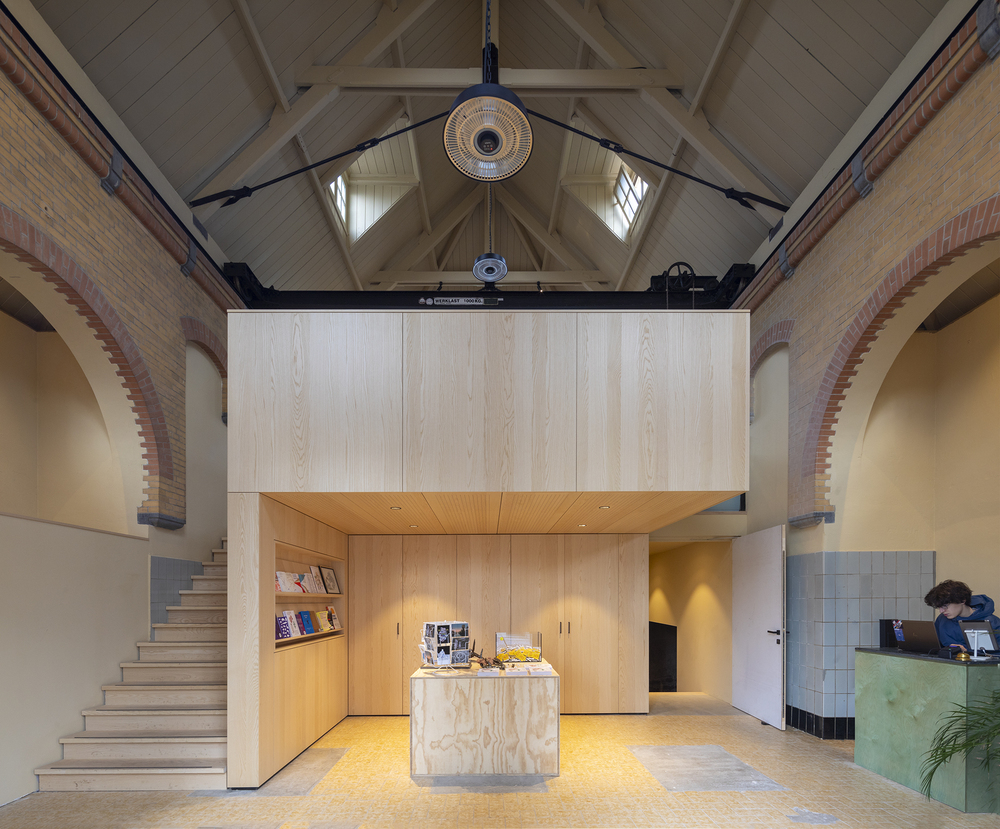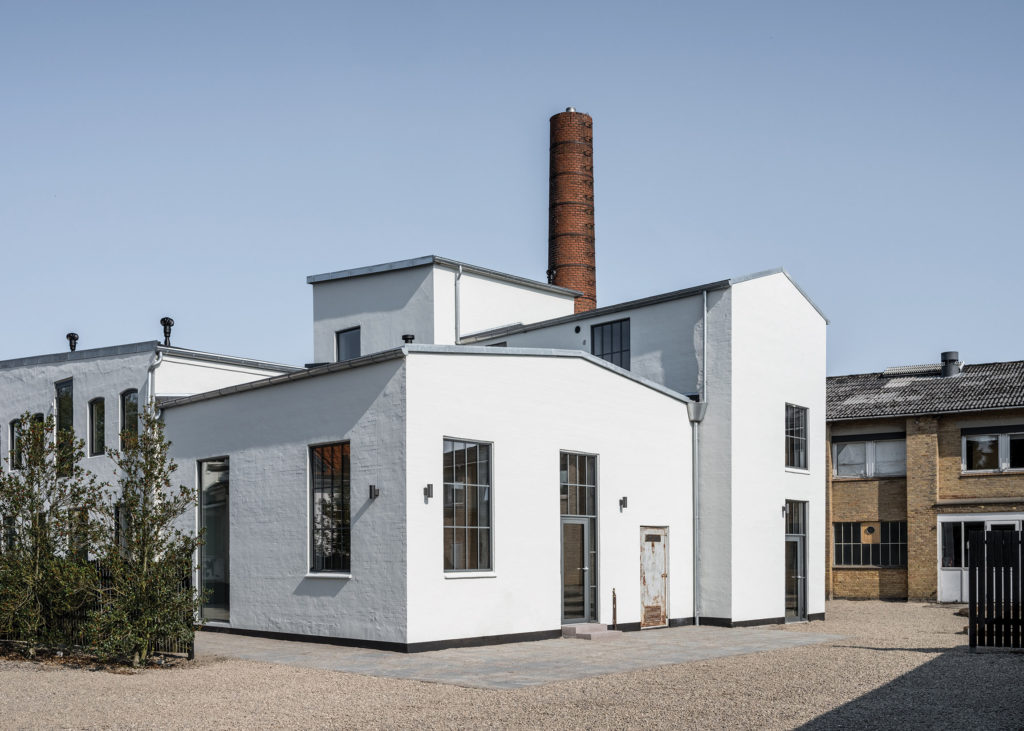
On the northern side of Delft’s city centre sits the Kalverbos park, a valuable green space with a rich history. In the past, the area formed part of the city’s defence infrastructure, and in the 19th century it became a cemetery. In this area, a water tower dating from 1896 stands as a protected part […]
Read More… from RADIUS: A reservoir transformed into a centre for contemporary art

REUSING OLD INFRASTRUCTURE FOR PRESENT CHALLENGES Ryslinge is a small town with a population of less than 2,000 people in Central Denmark. It is governed by the Faaborg Midtfyn municipality, which hired Copenhagen-based architecture firm Arcgency to convert an old factory into affordable housing. Camilla Lemb Nielsen, an architect who works with Arcgency, joined in […]
Read More… from Transformation of a former factory into affordable quality housing by Arcgency

In 2020, LondonOn—a collaborative group comprising Haptic Architects; Morris+Company; TurnerWorks; Gort Scott; Elliott Wood; and Urban Systems Design—with the assistance of Vill, won a competition organised by the local government, Bergen City Council, to reinvent the Indre district of Laksevåg, a borough of the city of Bergen in Vestland county, Norway. In Bergen’s last industrial […]
Read More… from Indre Laksevåg Master Plan

“Water doesn’t just permeate through the lives of the Dutch people; it runs through the land itself: a fifth of the total surface area of the country consists of water. The Dutch relationship with water is one of balance, a matter of life and death.”2 Exploded axonometric diagram showing the different layers of construction and […]
Read More… from The Float by Studio RAP

Over the years of hosting FuturArc Prize (an international design competition that focuses on Green architectural interventions in Asia), it has often been observed that a substantial number of ideas proposed—and increasingly so—were solutions for waterside communities or water-related concerns, regardless of what the cycle’s theme is about in terms of envisioning a sustainable future. […]
Read More… from Living on Water: Floating Homes

The regeneration of Fornebu Brygge, a fjord-side location just outside central Oslo in Denmark, aims to transform a disused parking lot into a centre for pioneering a sustainable ocean economy. It would provide the region with waterfront interactions and an arena for marine life preservation, sustainable food and energy production, and Green ocean transport solutions. […]
Read More… from A centre for sustainable ocean economy: Fornebu Brygge

Japanese-Italian fusion goes beyond food and into building materials in this contemporary teahouse prototype called Veneti-An. The prototype is part of Time Space Existence, a European Cultural Center exhibition held in parallel with the Venice Biennale of Architecture 2023. Its design explores sustainability through materials and connection to the local context. Around the world, tea […]
Read More… from Veneti-An Tea House: Made from pasta and coffee waste

What does the office of the future look like? As habits around work are shifting, there is more demand for healthy and vibrant spaces, Green-certified office buildings and flexible spatial arrangements. For the refurbishment of a former bank headquarters into a government office building, UNStudio was commissioned by Edge to fuse the healthy and flexible […]
Read More… from Fellenoord 15 by UNStudio: Renovating an office for a smart future

With a total length of 710 metres—a deck 510 metres long and sloping approaches of 200 metres—the new bridge will be a striking feature in the urban landscape when it is completed and open for use in 2024. Architectural studio ZJA, part of the consultancy consortium MoVeR0, produced the architectonic design for the cycle bridge […]
Read More… from The Longest Bicycle and Pedestrian Bridge in Flanders, Belgium: Cycle Bridge over the A201

As one of the world’s foremost engineering institutions, the Delft University of Technology (TU Delft) has set goals to be fully sustainable by 2030. To accelerate this goal, a new inter-faculty building called Echo is set to harvest more energy than it consumes, and fulfil circularity principles. The design arose from an ever-increasing demand for […]
Read More… from ‘Everything Anywhere’ Echo: TU Delft’s adaptable, positive energy building

For the Adidas World of Sports Arena office in Herzogenaurach, Germany, the façade elements are larger than on Agora to match its monumental scale, more structurally complex and attached on each floor to a vertical frame. Highly challenging as the building’s thermal envelope is fully glazed, the fixed sunshading system consists of opaque and perforated […]
Read More… from Adidas World of Sports Arena

Behnisch Architekten’s first project to introduce a highly-sophisticated, geometrical fixed sunshading grid, the Agora Cancer Research Pole in Lausanne, Switzerland, aims to offer sun protection that allows practically unobstructed views of the environment while keeping the summer sun out, facilitating ambient light into the depth of the room and permitting the winter sun to partially […]
Read More… from Agora Cancer Research Pole



