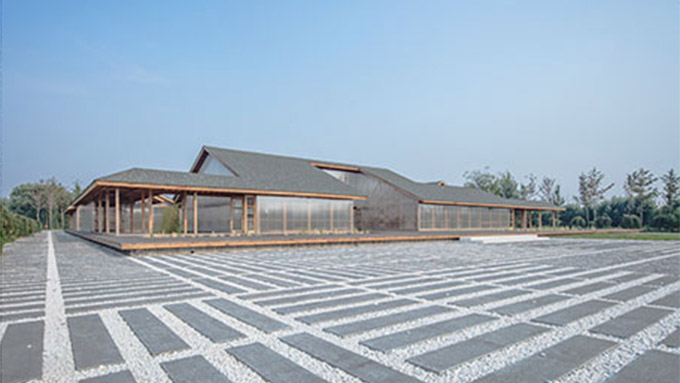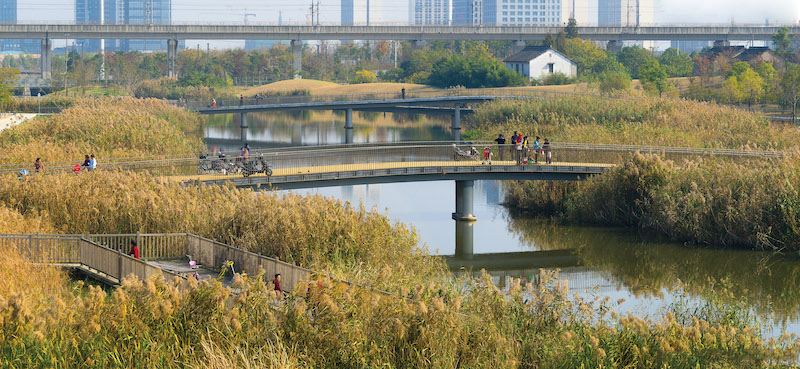
The project is a processing workshop for organic food. Raw materials that come from organic food producing areas across the country are collected, processed and packed here, and the finished products are then distributed to other places. Sited on a rectangular flat area covering 6,000 square metres, it is surrounded by villages and farmhouses. Inspired […]
Read More… from Tangshan Organic Farm

Located in the Jiading district of Shanghai, Jiading Central Park (JCP) was developed as part of China’s nationwide effort to develop liveable cities. It is an 83-hectare urban park that provides amenities for the nearby neighbourhood as well as the restoration of natural systems within this rapidly expanding district. JCP’s site was adjacent to fallow […]
Read More… from Jiading Central Park

The vision for Parc Central was to create a destination where the community and businesses could mix together in an environment that is rich in character. Located in the Tianhe district along the central axis of Guangzhou, China, the development creates an architectural statement along this focal point of the city and a multilevel green […]
Read More… from Parc Central

Two architects from the University of Hong Kong (HKU) have collaborated on building a series of timber structures, together with the local community and HKU students, as part of post-earthquake revitalisation projects in the province of Yunnan, China. The project series, which was done in three instalments—The Pinch, The Sweep and The Warp—explored wood construction […]
Read More… from The Pinch, The Sweep and The Warp

Floating Fields is a productive pondscape that doubles up as a leisure venue, demonstrating how architectural design can integrate concepts of aquaponics and algae cultivation, self-cleansing water cycle and sustainable food production. Premised on a vision for reliving the city, the project aspires to low-carbon urban living by creating enjoyable and engaging public space based […]
Read More… from Floating Fields

PROJECT BACKGROUND AND CHALLENGES Lawuga Village is a remote village located in a plateau area. The village school, Lawuga School, serves children from the local minority nomadic families. After an earthquake in 2010, two brick buildings that consisted of classrooms were deemed unsafe. This resulted in the children having lessons in the temporary relief panel […]
Read More… from New Lawuga School

An increasing number of cities in Asia are engaging in efforts to develop and integrate water networks and Green infrastructure as urban planning strategies that also provide for public spaces. This can be achieved through the protection of natural habitats within urban landscapes, while providing adaptive measures that are responsive to the climate. […]
Read More… from Building Blue and Green Spaces

Terminal 3 (T3) of Shenzhen Bao’an International Airport, Guangdong, China, has been in operation since 2013 and plays a key role in boosting the economic development of Shenzhen—one of the fastest-growing cities in the world. The terminal—the largest single public building to be built in Shenzhen at the time of its completion—encompasses 63 contact gates, […]
Read More… from Shenzhen Bao’an International Airport, Terminal 3

The western suburb of Kunshan, a booming industrial city next to Shanghai, is bounded by Lake Yangcheng. The city established a park to avoid the entire lakeshore from being encroached upon by a high-end home development. With an area of 42.5 hectares, Lake Yangcheng Park is the largest Green public space on the shore and […]
Read More… from Shops in a Park

Following a successful collaboration for a multifunctional building complex at Tony’s Farm (also featured in FuturArc Showcase in the July-August 2013 issue), the architects have been approached by the owner with yet another project— this time to redevelop a building in Shanghai with the aim of promoting an organic lifestyle. The main purpose of the […]
Read More… from Tony’s Organic House



