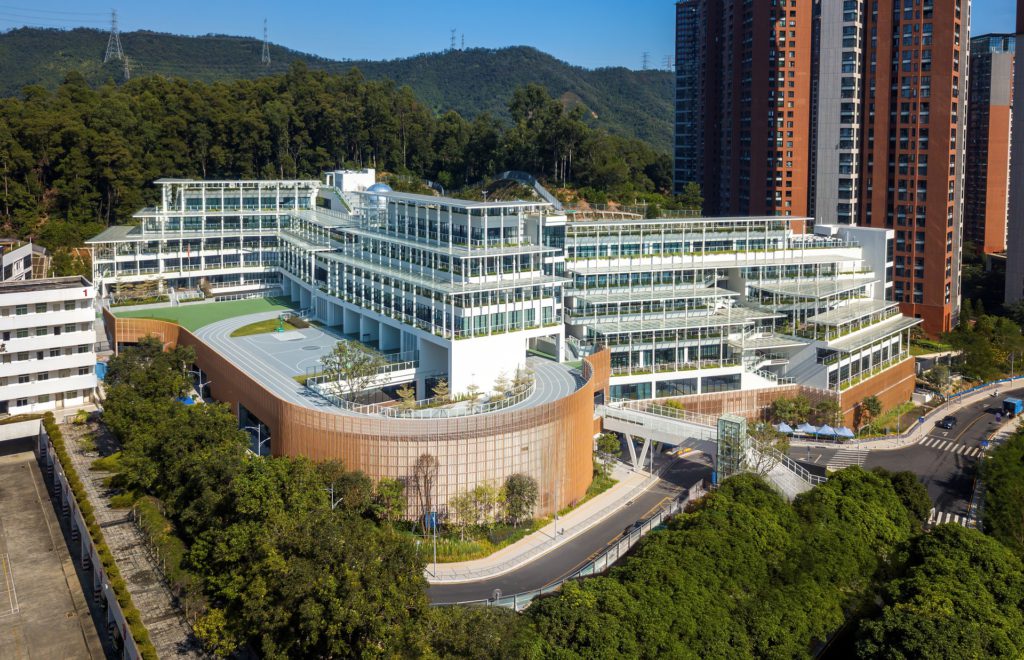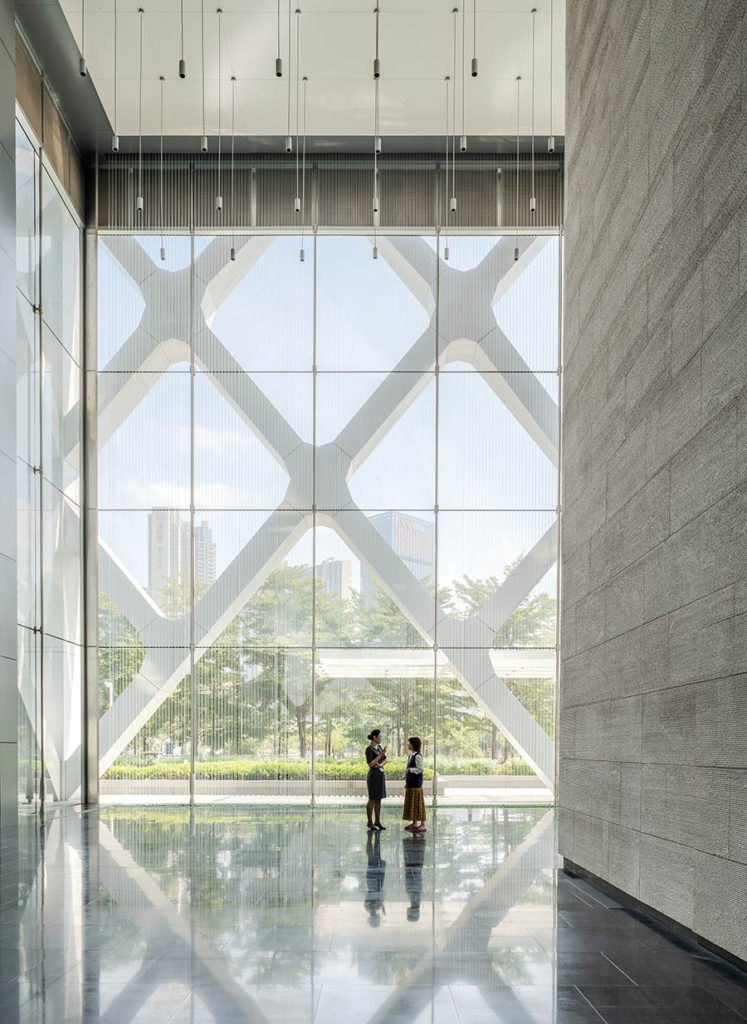
In line with our ongoing design competition FuturArc Prize (FAP) 2023: Cross-Generational Architecture, we are highlighting projects along the theme for your inspiration. Click here to learn more about the brief! Shenzhen, the first Special Economic Zone in China, is often dubbed as the world’s ‘tech capital’ due to its rapid development of electronic manufacturing […]
Read More… from SLF Primary and Secondary School: Encouraging independent learning

Building on SOM’s tradition of pioneering structural engineering solutions, the 158-metre-tall Shenzhen Rural Commercial Bank Headquarters showcases innovative applications of existing concepts of natural ventilation and diagrids. SOM inserted a floating diagrid—similar to an exoskeleton—that serves as both the building’s structure and an important solar shading system against the region’s hot tropical sun onto the […]
Read More… from Shenzhen Rural Commercial Bank Headquarters

In line with our ongoing student competition FuturArc Prize (FAP) 2022: Reinterpretation, we are highlighting projects that follow the theme. Click here to learn more about the FAP brief; submit your entries by 25 February 2022! Shenzen Special Economic Zone—often dubbed the Silicon Valley of China—is best known for its technology and manufacturing industries. Its […]
Read More… from A ‘maze’ of public gardens enliven the rooftop of Idea Factory

In line with our ongoing student competition FuturArc Prize (FAP) 2022: Reinterpretation, we are highlighting projects that follow the theme. Click here to learn more about the FAP brief; submit your entries by 25 February 2022! At the time of the plan’s development, Beijing developers were razing and rebuilding much of the city. Rather than […]
Read More… from 798 Vision Plan: transforming historic factories into an art district

In line with our ongoing student competition FuturArc Prize (FAP) 2022: Reinterpretation, we are highlighting previously published projects that follow the theme. Click here to learn more about the brief and to submit your entries for FAP! The existing building was initially constructed to be part of the Pudong landscape, but it had fallen into […]
Read More… from Strung together: a hybrid retail emerges from an unused structure

To create a healthy and pleasant living environment for residents of Tianheng • Bayview in Zhuhai, China, the architects focused on five aspects since the planning stage: health and wellness; ecology; smart technology; living convenience; and culture. Traditional artforms of painting and gardening inform the landscape experience, which varies from high to low elevations and […]
Read More… from Tianheng • Bayview

This waterfront residential project sits at the tip of Luoxi Island in Panyu, Guangzhou, bordered on three sides by the Pearl River stream. It consists of eight towers of varying heights that are arranged in pairs, which open up into wide viewing corridors between them. This architecture is a response to the relationship between the […]
Read More… from Green Shore Residence Phase II

At 13.5 kilometres long, the bold Banzhang Mountain Connector in Zhuhai will link the mountain within the city to the sea. Located right in the middle of the city, Banzhang Mountain has been viewed as a hindrance as it prevents the development of roads, thus limiting people’s access around the city. The design team, however, […]
Read More… from Zhuhai Xiangzhou Green Connector: Jing Shan Trail

This schematic design for a large mixed-use development at the centre of Hangzhou’s historic Shi Ban Qiao district won the design competition that was a part of the Hangzhou Future City project. Conceived as a large-scale urban regeneration development, it seeks to transform an area in the old city centre that is in need of an update into a vibrant community that adds to and integrates itself into the new cultural and green belt that runs across the city. […]
Read More… from Shi Ban Qiao Mixed-Use Development

Jingdezhen, known as China’s Porcelain Capital, has been producing ceramics for at least 1,000 years, starting from the Han Dynasty up until the present. The Jingdezhen Plugin House is a series of Plugins created for a historic greenware room, which is a ceramic greenware drying workshop, equivalent to today’s raw material preparation and moulding workshop. […]
Read More… from Jingdezhen Plugin House

The architectural team turned a trio of old buildings, including a former artificial limbs factory and a post office, into a boutique hotel. It holds the record as China’s first-of-its-kind carbon-neutral establishment. The architects’ radical approach conveys sensitivity to the environment while redefining what a hotel stay should be like. While the attention to sustainability […]
Read More… from URBN Hotel

At first glance, one would not think that Shanghai’s largest urban park belongs to a shopping mall. The 20,000-square-metre green slope—named Urban Farm—is designed in such a way that the boundaries between the inside and outside have been blurred, creating a lush and spacious arena not only for shoppers but also for the neighbouring community, […]
Read More… from Shanghai Greenland Center



