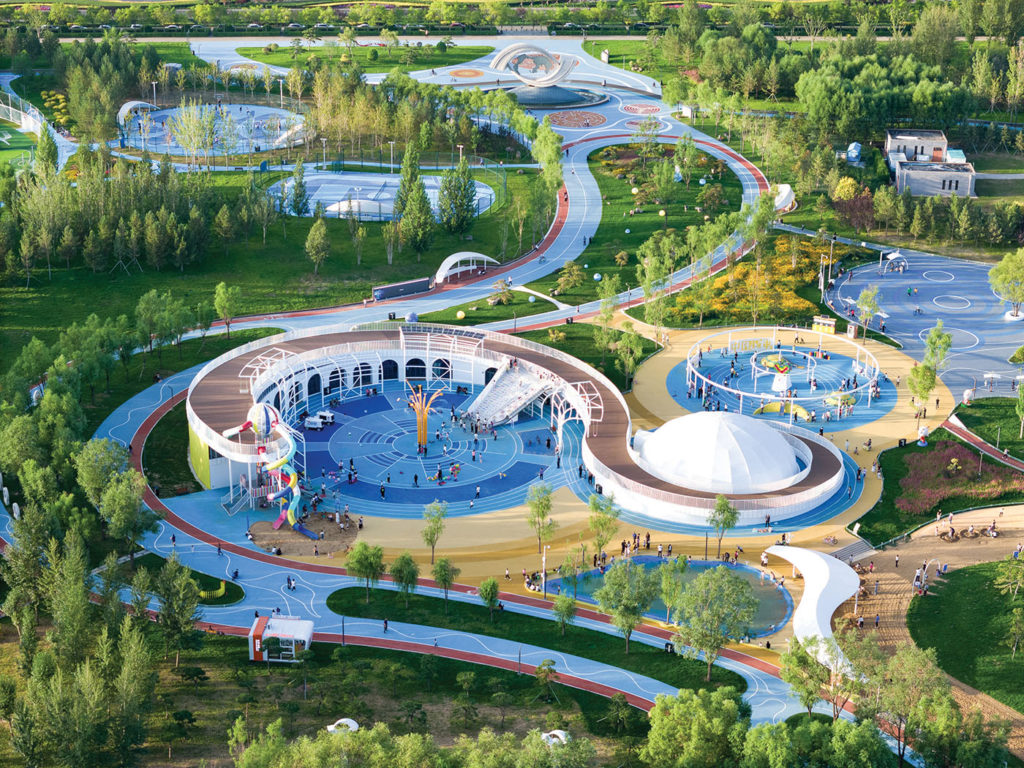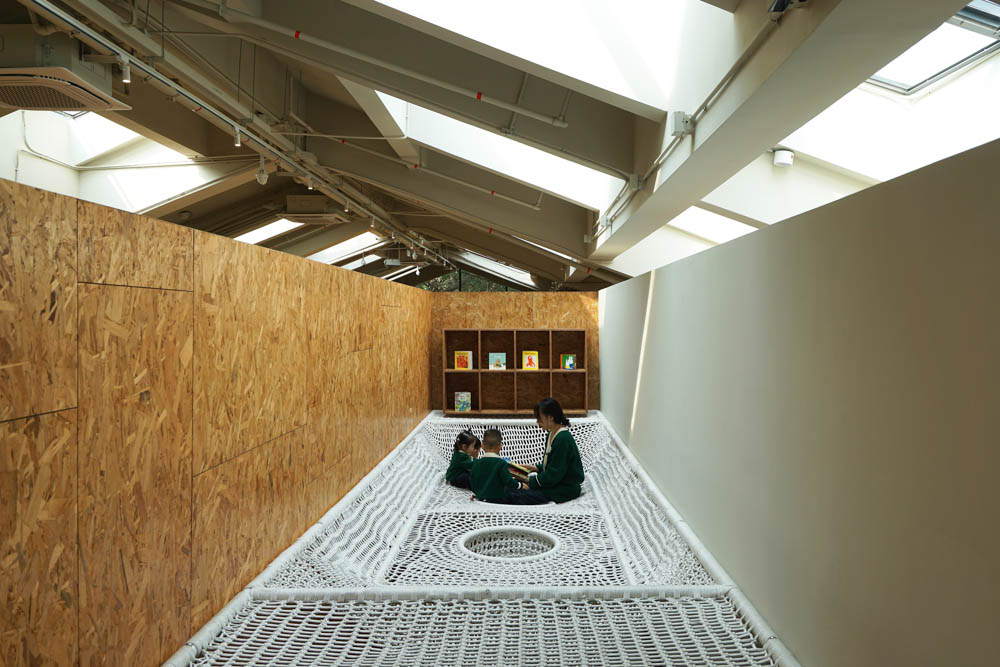
Breathing life into a public space can be challenging. An expansive civic space by itself is not enough to draw the community to use it—let alone one that inspires healthy activities—especially if it comes across as arid or cold due to a lack of human-scale elements. The huge space then becomes a deterrent rather than […]
Read More… from Ordos Smart Sports Park

Children’s haven in the ‘old town’ This project renovates a warehouse into a nursery school located in Guangzhou, Guangdong Province, China. A nursing home for the elderly is located next to the building and the old factory of the Guangzhou Paper Mills is nearby, lending an ‘old town’ atmosphere to the place. The existing building […]
Read More… from A sunlit space for playing and learning: XCG Nursery

Rapid development in an urban context often removes the traditional features that belonged to the area. In order to honour the village structures that once stood on its site, the Chengdu Jiaozi Courtyard Towers will have a modern interpretation of traditional architecture at the heart of the mixed-use development. Located at the last empty site […]
Read More… from Recreating lost heritage at Chengdu’s Jiaozi Courtyard Towers by MVRDV

In view of carbon reduction targets, new industrial complexes need to focus on sustainability and efficiency. This is the spirit that underlies the design of Shenzhen Construction Industry Ecological & Intelligent Valley Headquarters, with a winning proposal by the joint team from Aedas, Shenzhen Capol International & Associates and MLA+B.V. The design is located in […]
Read More… from Shenzhen Construction Industry Ecological & Intelligent Valley Headquarters

As of 2021, China’s countryside houses about 36 per cent of its population. The process of rural-urban migration as a result of economic reform since the late 1970s has seen a drastic decline of the agricultural livelihood that once fostered Chinese civilisation. While urbanisation has brought vast wealth to the country and lifted millions out […]
Read More… from Reimagining Heritage: Architectural Regeneration in Rural China

One of China’s most beloved architectural heritages, the Tulou is a type of mud house common in the southern region of Fujian. The most famous ones are circular with soaring walls large enough to shelter an entire clan of people. In 2008, a total of 46 buildings were listed as UNESCO World Heritage sites, which […]
Read More… from Nan‘ou Village

The Chinese province of Guizhou is known for its scenic landscapes and diverse ethnic cultures. While relatively underdeveloped, the region’s mountainous terrains contain numerous settlements with distinct characters. For a period of seven years, Shancun Atelier—a team led by professors from Tsinghua University—collaborated with the local Anshun Design Institute to regenerate a rural setting that […]
Read More… from Gaodang Village

Competing to outdo one another, China’s train stations tower over its cities like grand palaces, surrounded by large main roads, imposing viaducts and often empty plazas. But instead of pursuing monumental architecture, Beijing-based MAD Architects asks if it is possible for urban train stations to be constructed at a more comfortable, human scale; to be […]
Read More… from Jiaxing Train Station by MAD Architects

TODTOWN is a pioneering sustainable transit-oriented development in mainland China that integrates a multifunctional urban space with a mega transport interchange. This 432,000-square metre development comprises a Grade-A office tower; shopping mall; hotel; serviced apartments; high-end residences; generous public spaces; and other ancillary facilities—all connected to the Xinzhuang MTR interchange station. A major design concept […]
Read More… from TODTOWN by Ronald Lu & Partners

The expansive eco-development reorganises the spatial relationship between Nature, culture and the city. The once-exploited hillside has been carefully restored through the planting of new trees and water features, linking the urban space through a high line park, a wide-reaching TOD network and a landscaped courtyard. Set within the southern Shekou Peninsula, in a former […]
Read More… from Chiwan by Ronald Lu & Partners

Unipark is Zhuhai’s first flagship transit-oriented development (TOD) project, and Ronald Lu & Partners’ (RLP) first TOD project in the city. Its conceptual inspiration came from its location by the riverfront of Qianshan River—the architecture features three high-rise towers flanking the shopping mall, evoking the sails of a ship. Through parametric design, RLP was able […]
Read More… from Unipark by Ronald Lu & Partners

In line with our ongoing design competition FuturArc Prize (FAP) 2023: Cross-Generational Architecture, we are highlighting projects along the theme for your inspiration. Click here to learn more about the brief! Since Shenzhen’s designation as a Special Economic Zone in the 1980s, the oft-dubbed “miracle city” has experienced a faster growth rate than almost any […]
Read More… from Shenzhen Women & Children’s Centre



