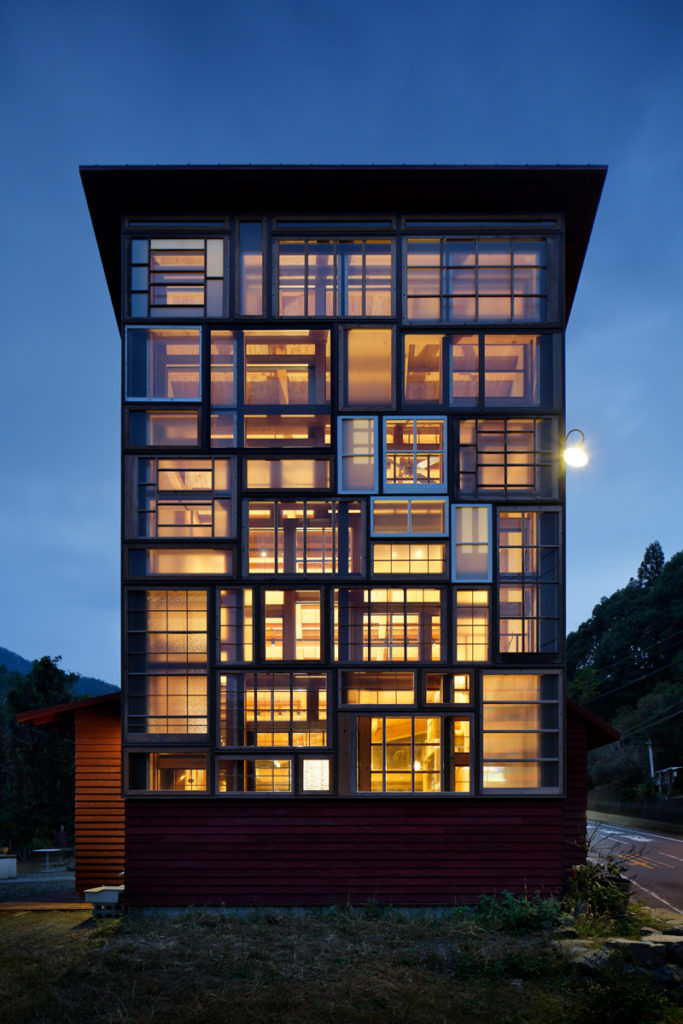Kamikatz Public House
July 10, 2017

The project’s lead architect, Hiroshi Nakamura, says, “As the word ‘pub’ comes from ‘public house’, we decided to bring the principles of the community, the wisdom and ways of the people towards waste, to life through architecture. Our goal was to create a public house so that the community could feel proud of their actions.”
Composed of a patchwork of wooden windows salvaged from derelict houses that once illuminated the town, Kamikatz Public House’s northwest face—set 8 metres tall, allowing natural light to stream in—shines like a beacon of light and becomes a choice destination for its inhabitants and those from further afield.
Kamikatsu in the Tokushima prefecture of Japan aims to become a zero-waste, sustainable recycling town as a rejection of today’s society of mass production and consumption.
Reduce, reuse, recycle and respect are the four Rs adopted by Kamikatz Public House, which turns them into a tangible form. The building displays its commitment to sustainability in architecture through valuing nature and man-made objects, eschewing the throwaway culture prevalent worldwide in our modern age, and embracing local production and consumption.
The elevated ceiling and exhaust fans near the rooftop ventilate warm air that stagnates above during summer. In winter, the double layer of window fittings traps air and increases insulation, reducing heat loss, while ceiling fans circulate the rising warm air produced by the carbon-neutral radiant heater, which burns tree branches collected from the nearby forest.

To read the complete article, get your hardcopy at our online shop/newsstands/major bookstores; subscribe to FuturArc or download the FuturArc App to read the issues.
